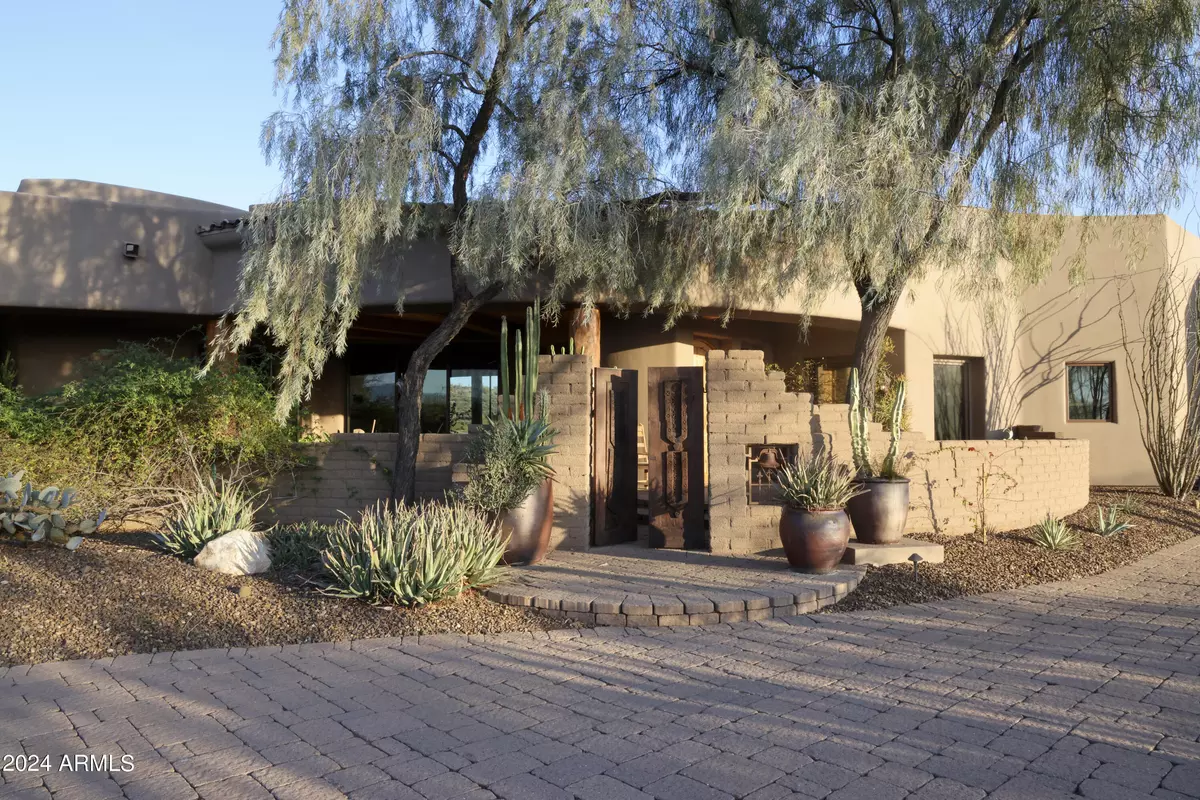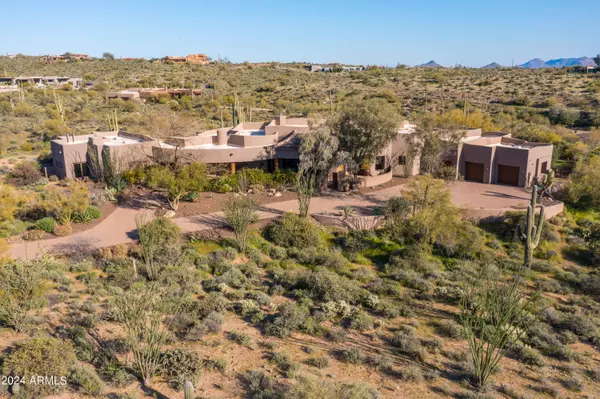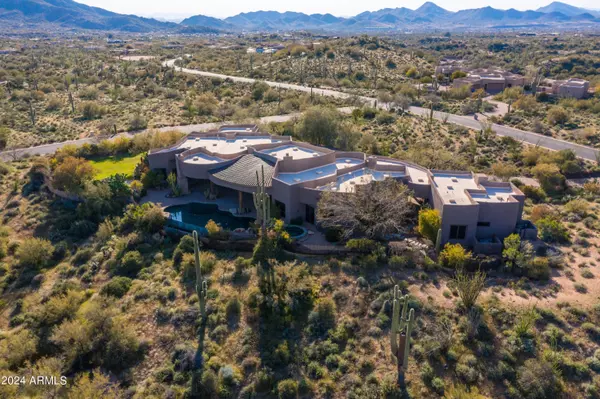39081 N CRESTED QUAIL Run Carefree, AZ 85377
5 Beds
4.5 Baths
6,920 SqFt
UPDATED:
01/13/2025 05:45 PM
Key Details
Property Type Single Family Home
Sub Type Single Family - Detached
Listing Status Active
Purchase Type For Sale
Square Footage 6,920 sqft
Price per Sqft $557
Subdivision Ocotillo Ridge Estates
MLS Listing ID 6670266
Bedrooms 5
HOA Fees $465/qua
HOA Y/N Yes
Originating Board Arizona Regional Multiple Listing Service (ARMLS)
Year Built 2006
Annual Tax Amount $7,917
Tax Year 2023
Lot Size 4.400 Acres
Acres 4.4
Property Description
Welcome to Ocotillo Ridge Estates! This beautiful, John Schultz custom home is surrounded by mountain views, high desert vegetation and a variety of wildlife, that gives one the sense of communing with nature.
The home is nestled on a 4.4 acre lot with numerous ocotillos, saguaros and other types of native plants and cacti.
The driveway guides you past a 2 BR casita to the main house. Along the way, artisan crafted wood gates mark the entry points to the front patio and mesquite entry door.
Once inside, you immediately notice that this is not your normal boxy home design. You'll also discover that every room is oversized. Distinctive elements, such as custom-built Alder cabinets throughout, provide the warmth needed to make this house a home.
An open design allows hosts to entertain large gatherings without feeling cramped. There are 4 large sliding glass panels in the Great Room that hide into a pocket and allow the party to flow outside into an expansive covered patio. Turn up the sound system and enjoy!
The main house has 2 MBRs and 1 Ensuite BR. The MBR wing boasts an oversized MBA, a huge walk-in closet, a separate exercise room (with exit to an outdoor spa) and another door leading to a private outdoor shower.
On the opposite side of the house, the other MBR has a sunken area perfect for reading, studying, working or just plain relaxing. A private exit to the large backyard and infinity pool can be found there as well.
The main house also includes a chef's kitchen with a large island, walk-in pantry and breakfast nook. Stroll around to locate the laundry (with built-in ironing board), an office with 2 book closets, a Powder Room and a separate media closet to 'hide' all your audio/visual technology.
The casita, while under the same roof as the main house, has its own private entry and outdoor parking space. The design of interior is fashioned after a charming Mexican...casita, with a large family room, full kitchen and washer/dryer closet. The 2 bedrooms share a bathroom with a large walk-in tiled shower. Guests can access the pool, spa and back patio through a delightful side yard.
All you'll need to begin enjoying your new home in Carefree is there. After all, the town is not named Carefree for nothing...and neither is Ocotillo Ridge Estates!
Location
State AZ
County Maricopa
Community Ocotillo Ridge Estates
Direction Turn right on Stevens Road to the Ocotillo Ridge Estates gate. Follow Ocotillo Ridge Drive past Crested Quail Run and turn right at the first driveway.
Rooms
Other Rooms Library-Blt-in Bkcse, Guest Qtrs-Sep Entrn, ExerciseSauna Room, Separate Workshop, Family Room
Guest Accommodations 1150.0
Master Bedroom Split
Den/Bedroom Plus 7
Separate Den/Office Y
Interior
Interior Features Master Downstairs, Eat-in Kitchen, Central Vacuum, Fire Sprinklers, Vaulted Ceiling(s), Wet Bar, Kitchen Island, Bidet, Double Vanity, Full Bth Master Bdrm, Separate Shwr & Tub, Tub with Jets, High Speed Internet, Granite Counters
Heating Natural Gas, Ceiling
Cooling Ceiling Fan(s), Programmable Thmstat, Refrigeration
Flooring Stone, Tile, Wood
Fireplaces Type 3+ Fireplace, Exterior Fireplace, Fire Pit, Family Room, Gas
Fireplace Yes
Window Features Dual Pane
SPA Heated,Private
Exterior
Exterior Feature Covered Patio(s), Misting System, Patio, Private Street(s), Private Yard, Storage, Built-in Barbecue, Separate Guest House
Parking Features Attch'd Gar Cabinets, Dir Entry frm Garage, Electric Door Opener, Separate Strge Area, Tandem
Garage Spaces 4.0
Garage Description 4.0
Fence Other, Wrought Iron
Pool Diving Pool, Private
Landscape Description Irrigation Back, Irrigation Front
Community Features Gated Community
View Mountain(s)
Roof Type Tile,Foam
Private Pool Yes
Building
Lot Description Sprinklers In Rear, Corner Lot, Desert Back, Desert Front, Natural Desert Back, Gravel/Stone Front, Gravel/Stone Back, Grass Back, Natural Desert Front, Irrigation Front, Irrigation Back
Story 1
Builder Name Schultz Development Corp
Sewer Septic in & Cnctd
Water City Water
Structure Type Covered Patio(s),Misting System,Patio,Private Street(s),Private Yard,Storage,Built-in Barbecue, Separate Guest House
New Construction No
Schools
Elementary Schools Desert Willow Elementary School
Middle Schools Sonoran Trails Middle School
High Schools Cactus Shadows High School
School District Cave Creek Unified District
Others
HOA Name Ocotillo Ridge
HOA Fee Include Maintenance Grounds,Street Maint
Senior Community No
Tax ID 216-22-013
Ownership Fee Simple
Acceptable Financing Conventional
Horse Property N
Listing Terms Conventional
Special Listing Condition Owner/Agent

Copyright 2025 Arizona Regional Multiple Listing Service, Inc. All rights reserved.
GET MORE INFORMATION





