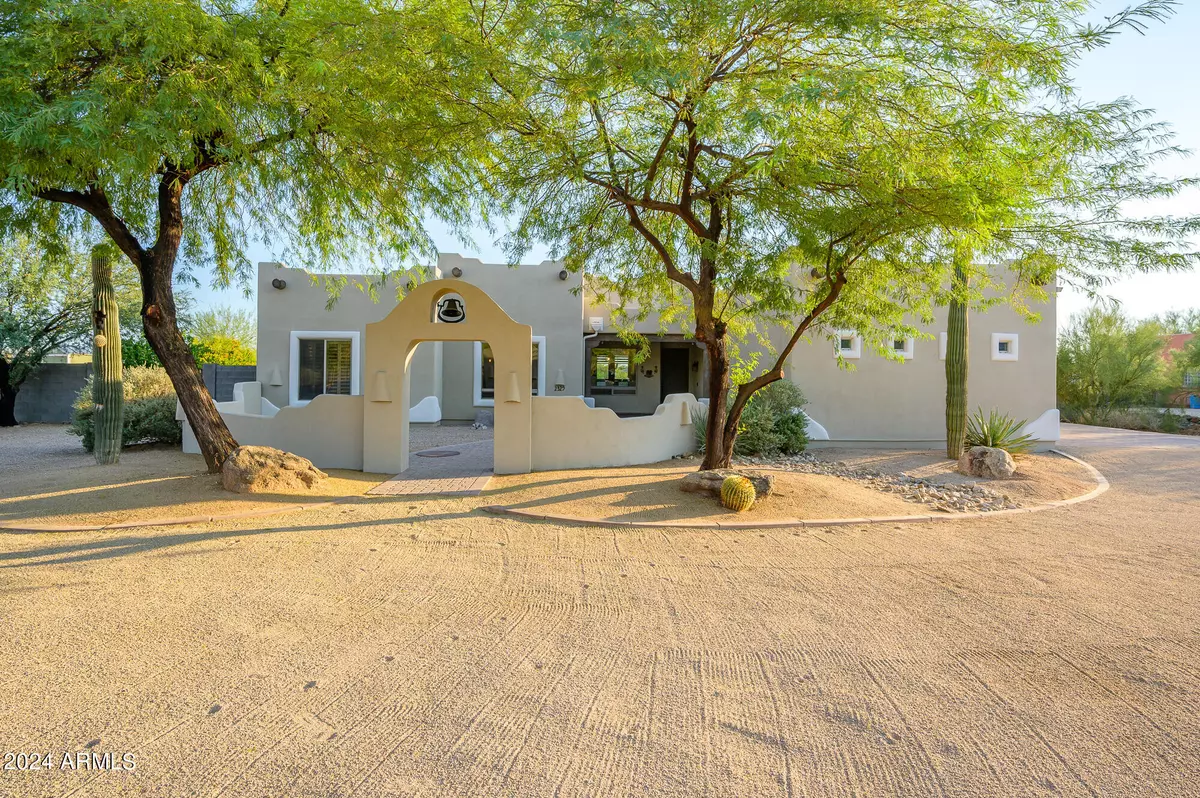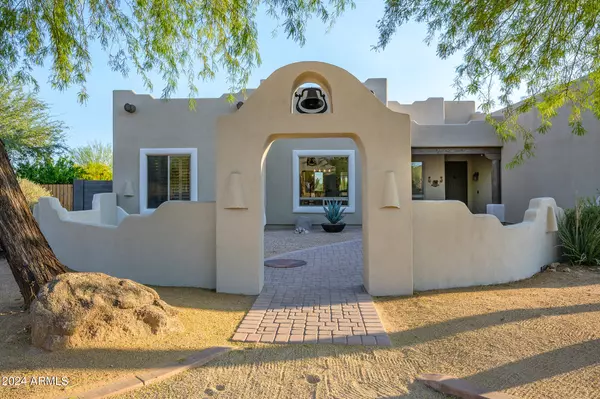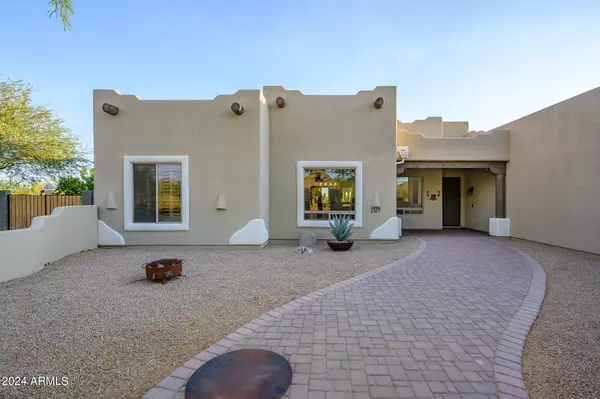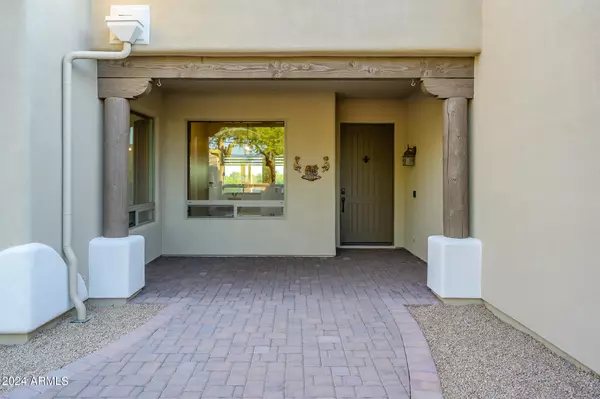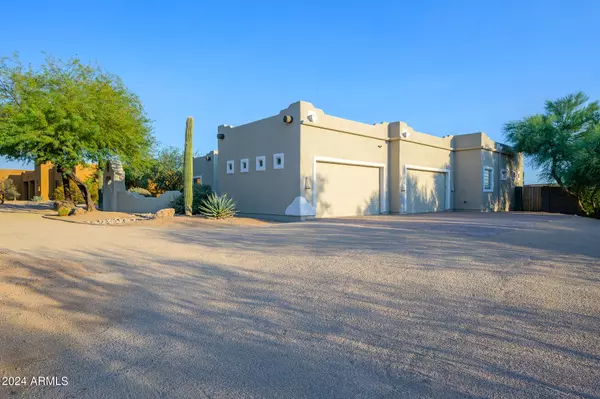2329 E CARLISE Road Phoenix, AZ 85086
4 Beds
3 Baths
2,987 SqFt
UPDATED:
01/13/2025 05:45 PM
Key Details
Property Type Single Family Home
Sub Type Single Family - Detached
Listing Status Active Under Contract
Purchase Type For Sale
Square Footage 2,987 sqft
Price per Sqft $351
Subdivision Metes And Bounds
MLS Listing ID 6761761
Style Territorial/Santa Fe
Bedrooms 4
HOA Y/N No
Originating Board Arizona Regional Multiple Listing Service (ARMLS)
Year Built 2005
Annual Tax Amount $4,485
Tax Year 2023
Lot Size 1.149 Acres
Acres 1.15
Property Description
Location
State AZ
County Maricopa
Community Metes And Bounds
Direction From Carefree Hwy, turn N on 24th St. Turn left on Carlise Rd.
Rooms
Other Rooms Family Room
Master Bedroom Split
Den/Bedroom Plus 4
Separate Den/Office N
Interior
Interior Features 9+ Flat Ceilings, Central Vacuum, No Interior Steps, Wet Bar, Kitchen Island, Pantry, Double Vanity, Full Bth Master Bdrm, Separate Shwr & Tub, Tub with Jets, High Speed Internet, Granite Counters
Heating Electric, Ceiling
Cooling Ceiling Fan(s), Refrigeration
Flooring Stone, Tile
Fireplaces Type 3+ Fireplace, Exterior Fireplace, Living Room, Master Bedroom, Gas
Fireplace Yes
Window Features ENERGY STAR Qualified Windows
SPA Heated,Private
Laundry WshrDry HookUp Only
Exterior
Exterior Feature Covered Patio(s), Playground, Patio, Private Street(s), Sport Court(s), Built-in Barbecue
Garage Spaces 4.0
Garage Description 4.0
Fence Block
Pool Variable Speed Pump, Heated, Private
Landscape Description Irrigation Back
Amenities Available None
View Mountain(s)
Roof Type Foam
Accessibility Accessible Door 32in+ Wide, Zero-Grade Entry
Private Pool Yes
Building
Lot Description Desert Front, Gravel/Stone Front, Gravel/Stone Back, Synthetic Grass Back, Auto Timer H2O Back, Irrigation Back
Story 1
Builder Name Unkown
Sewer Private Sewer, Septic Tank
Water City Water
Architectural Style Territorial/Santa Fe
Structure Type Covered Patio(s),Playground,Patio,Private Street(s),Sport Court(s),Built-in Barbecue
New Construction No
Schools
Elementary Schools Desert Mountain Elementary
Middle Schools Desert Mountain Elementary
High Schools Boulder Creek High School
School District Deer Valley Unified District
Others
HOA Fee Include No Fees
Senior Community No
Tax ID 211-69-031-B
Ownership Fee Simple
Acceptable Financing Conventional, VA Loan
Horse Property Y
Listing Terms Conventional, VA Loan
Special Listing Condition Owner/Agent

Copyright 2025 Arizona Regional Multiple Listing Service, Inc. All rights reserved.
GET MORE INFORMATION

