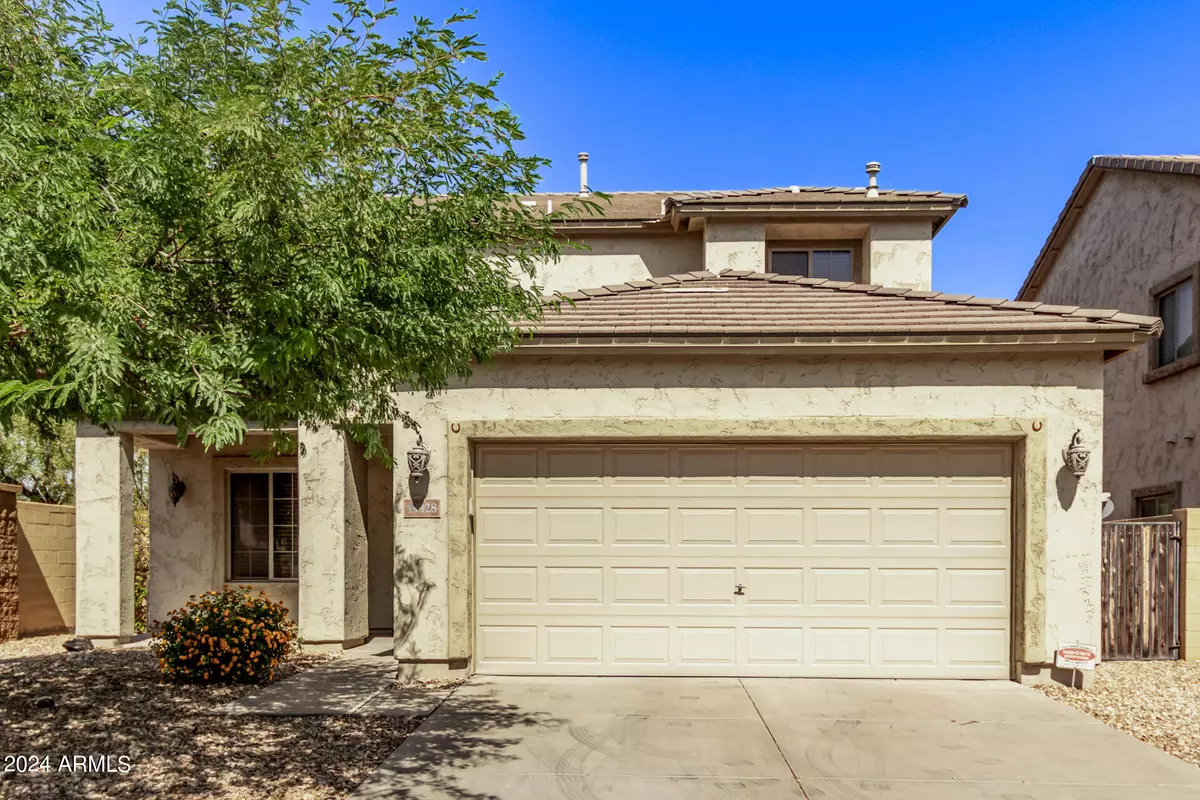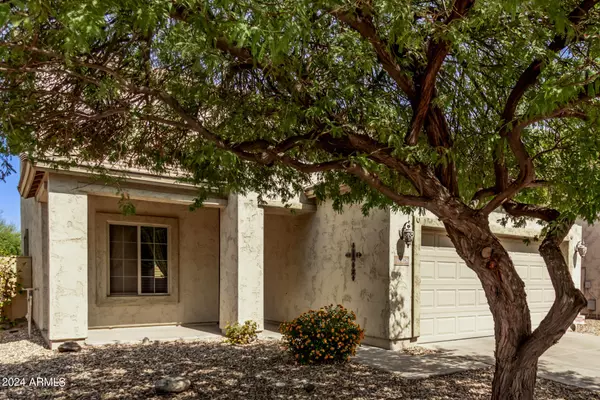19328 W JEFFERSON Street Buckeye, AZ 85326
4 Beds
3 Baths
2,354 SqFt
UPDATED:
12/28/2024 05:41 PM
Key Details
Property Type Single Family Home
Sub Type Single Family - Detached
Listing Status Active
Purchase Type For Sale
Square Footage 2,354 sqft
Price per Sqft $182
Subdivision Vista De Montana Phase 1B
MLS Listing ID 6766894
Style Spanish
Bedrooms 4
HOA Fees $85/mo
HOA Y/N Yes
Originating Board Arizona Regional Multiple Listing Service (ARMLS)
Year Built 2008
Annual Tax Amount $2,238
Tax Year 2023
Lot Size 6,351 Sqft
Acres 0.15
Property Description
Location
State AZ
County Maricopa
Community Vista De Montana Phase 1B
Direction Head south on N Jackrabbit Trail, Turn left onto W Vista de Montana Pkwy, Turn right onto S 193rd Dr, Turn left onto W Jefferson St. Property will be on the left.
Rooms
Other Rooms Loft, Great Room
Master Bedroom Upstairs
Den/Bedroom Plus 5
Separate Den/Office N
Interior
Interior Features Upstairs, Eat-in Kitchen, 9+ Flat Ceilings, Kitchen Island, Pantry, 3/4 Bath Master Bdrm, Double Vanity, High Speed Internet, Granite Counters
Heating Natural Gas
Cooling Refrigeration, Ceiling Fan(s)
Flooring Carpet, Laminate
Fireplaces Type Fire Pit
Fireplace Yes
SPA None
Laundry WshrDry HookUp Only
Exterior
Exterior Feature Covered Patio(s)
Parking Features Dir Entry frm Garage, Electric Door Opener, RV Gate, RV Access/Parking
Garage Spaces 2.0
Garage Description 2.0
Fence Block
Pool None
Community Features Biking/Walking Path
Amenities Available Management
Roof Type Tile
Private Pool No
Building
Lot Description Corner Lot, Desert Back, Desert Front, Cul-De-Sac, Synthetic Grass Back
Story 2
Builder Name PULTE HOMES
Sewer Public Sewer
Water Pvt Water Company
Architectural Style Spanish
Structure Type Covered Patio(s)
New Construction No
Schools
Elementary Schools Liberty Elementary School
Middle Schools Liberty Elementary School - Buckeye
High Schools Estrella Foothills High School
School District Buckeye Union High School District
Others
HOA Name VISTA DE MONTANA
HOA Fee Include Maintenance Grounds
Senior Community No
Tax ID 502-36-121
Ownership Fee Simple
Acceptable Financing Conventional, FHA, VA Loan
Horse Property N
Listing Terms Conventional, FHA, VA Loan

Copyright 2025 Arizona Regional Multiple Listing Service, Inc. All rights reserved.
GET MORE INFORMATION





