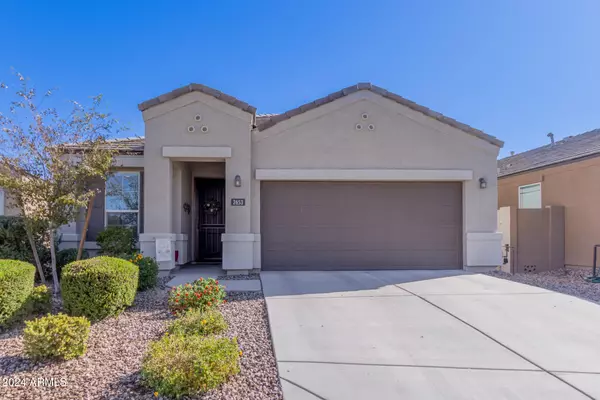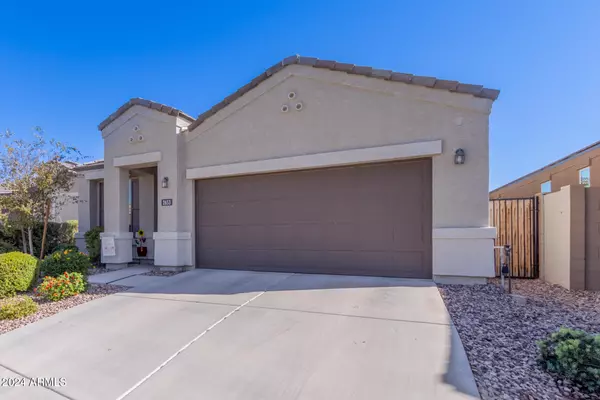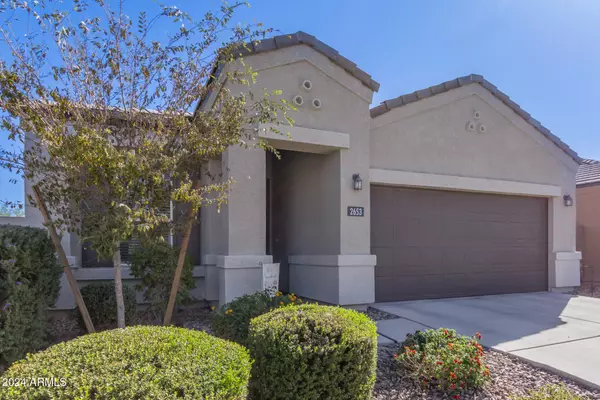2653 N WRIGLEY Drive Florence, AZ 85132
3 Beds
2 Baths
1,258 SqFt
UPDATED:
12/08/2024 04:23 AM
Key Details
Property Type Single Family Home
Sub Type Single Family - Detached
Listing Status Active
Purchase Type For Sale
Square Footage 1,258 sqft
Price per Sqft $258
Subdivision Anthem At Merrill Ranch - Unit 35B 2019008176
MLS Listing ID 6778786
Style Ranch
Bedrooms 3
HOA Fees $459/qua
HOA Y/N Yes
Originating Board Arizona Regional Multiple Listing Service (ARMLS)
Year Built 2020
Annual Tax Amount $1,919
Tax Year 2024
Lot Size 5,468 Sqft
Acres 0.13
Property Description
Location
State AZ
County Pinal
Community Anthem At Merrill Ranch - Unit 35B 2019008176
Direction West on Merrill Ranch Pkwy to Camden Dr, South on Rushmore Way, East to Wrigley. Welcome home!
Rooms
Other Rooms Great Room
Master Bedroom Split
Den/Bedroom Plus 3
Separate Den/Office N
Interior
Interior Features No Interior Steps, Pantry, 3/4 Bath Master Bdrm, High Speed Internet, Granite Counters
Heating Natural Gas, Ceiling
Cooling Refrigeration, Programmable Thmstat, Ceiling Fan(s)
Flooring Carpet, Tile
Fireplaces Number No Fireplace
Fireplaces Type None
Fireplace No
Window Features Dual Pane,Low-E
SPA None
Laundry WshrDry HookUp Only
Exterior
Exterior Feature Covered Patio(s), Patio
Parking Features Electric Door Opener
Garage Spaces 2.0
Garage Description 2.0
Fence Block
Pool None
Community Features Community Spa Htd, Community Spa, Community Pool Htd, Community Pool, Community Media Room, Golf, Tennis Court(s), Playground, Biking/Walking Path, Clubhouse
Amenities Available Management
Roof Type Composition
Private Pool No
Building
Lot Description Gravel/Stone Front, Gravel/Stone Back, Synthetic Grass Back
Story 1
Builder Name Unknown
Sewer Private Sewer
Water Pvt Water Company
Architectural Style Ranch
Structure Type Covered Patio(s),Patio
New Construction No
Schools
Middle Schools Anthem Elementary School - Florence
High Schools Florence High School
School District Florence Unified School District
Others
HOA Name Anthem Parkside
HOA Fee Include Maintenance Grounds
Senior Community No
Tax ID 211-14-675
Ownership Fee Simple
Acceptable Financing Conventional, FHA, VA Loan
Horse Property N
Listing Terms Conventional, FHA, VA Loan

Copyright 2025 Arizona Regional Multiple Listing Service, Inc. All rights reserved.
GET MORE INFORMATION





