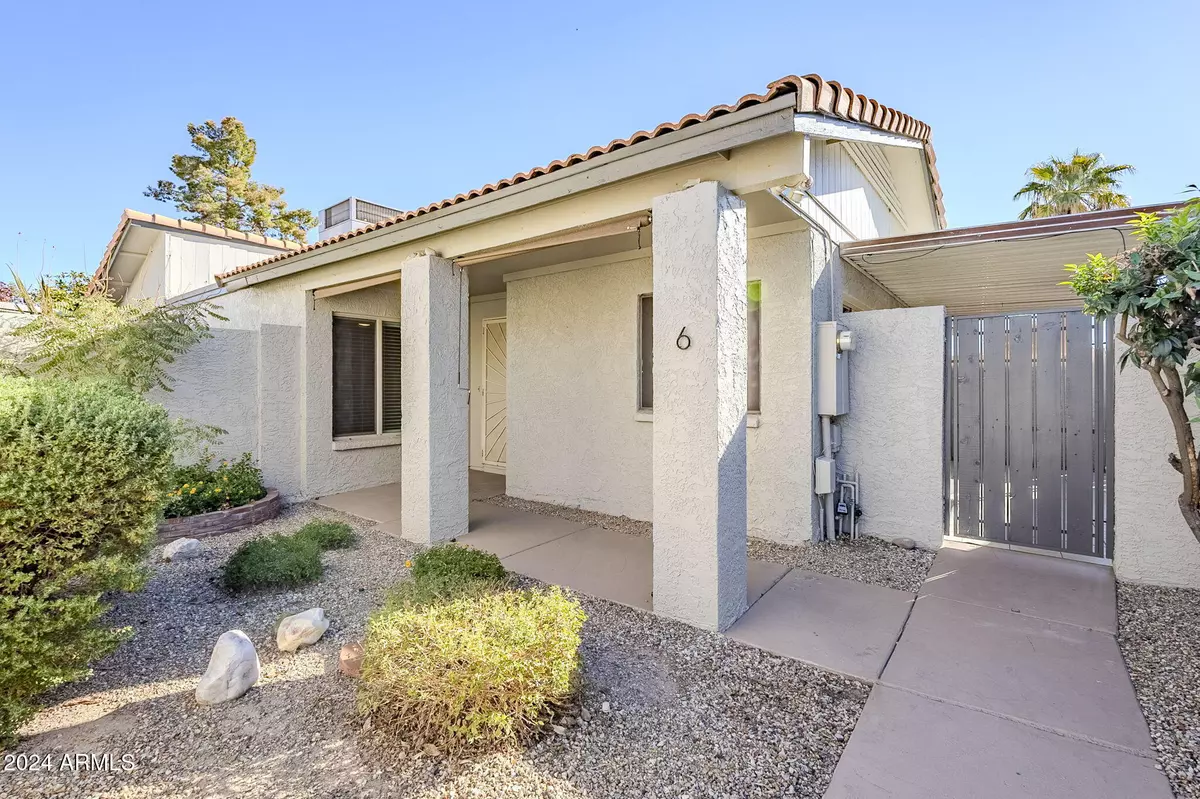14872 N 24TH Drive #6 Phoenix, AZ 85023
3 Beds
2 Baths
1,205 SqFt
UPDATED:
12/24/2024 12:44 AM
Key Details
Property Type Townhouse
Sub Type Townhouse
Listing Status Active Under Contract
Purchase Type For Sale
Square Footage 1,205 sqft
Price per Sqft $281
Subdivision Canyon Creek Deer Valley Unit 4 Mod Lots 58-239
MLS Listing ID 6774145
Bedrooms 3
HOA Fees $139/mo
HOA Y/N Yes
Originating Board Arizona Regional Multiple Listing Service (ARMLS)
Year Built 1979
Annual Tax Amount $825
Tax Year 2023
Lot Size 1,904 Sqft
Acres 0.04
Property Description
Location
State AZ
County Maricopa
Community Canyon Creek Deer Valley Unit 4 Mod Lots 58-239
Direction South on 23rd Ave. Right on Caribbean Ln. Turn right onto 14872 drive way. Immediately turn right and Unit 6 will be on the right. park in carport
Rooms
Den/Bedroom Plus 3
Separate Den/Office N
Interior
Interior Features 3/4 Bath Master Bdrm, High Speed Internet, Laminate Counters
Heating Electric
Cooling Refrigeration, Ceiling Fan(s)
Flooring Vinyl
Fireplaces Number No Fireplace
Fireplaces Type None
Fireplace No
Window Features Dual Pane,Vinyl Frame
SPA None
Exterior
Exterior Feature Covered Patio(s), Private Yard, Storage
Parking Features Separate Strge Area, Detached
Carport Spaces 2
Fence Block
Pool None
Community Features Community Spa, Community Pool, Tennis Court(s)
Amenities Available FHA Approved Prjct, Management, VA Approved Prjct
Roof Type Tile
Private Pool No
Building
Lot Description Desert Front, Gravel/Stone Front, Synthetic Grass Back
Story 1
Builder Name Butler
Sewer Public Sewer
Water City Water
Structure Type Covered Patio(s),Private Yard,Storage
New Construction No
Schools
High Schools Thunderbird High School
School District Glendale Union High School District
Others
HOA Name Colony North
HOA Fee Include Maintenance Grounds
Senior Community No
Tax ID 208-15-333
Ownership Fee Simple
Acceptable Financing Conventional, FHA, VA Loan
Horse Property N
Listing Terms Conventional, FHA, VA Loan

Copyright 2025 Arizona Regional Multiple Listing Service, Inc. All rights reserved.
GET MORE INFORMATION





