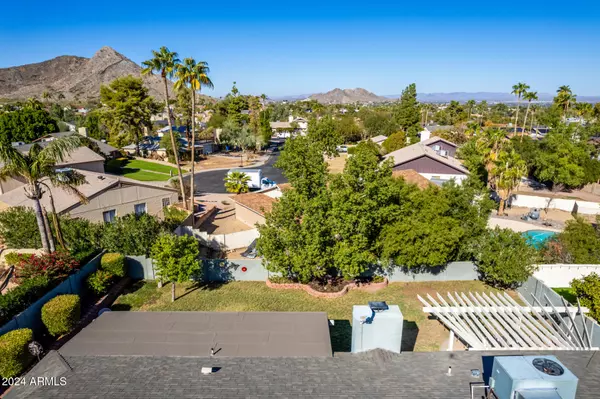2324 E SHEA Boulevard Phoenix, AZ 85028
3 Beds
2 Baths
2,147 SqFt
UPDATED:
01/08/2025 10:27 PM
Key Details
Property Type Single Family Home
Sub Type Single Family - Detached
Listing Status Active
Purchase Type For Sale
Square Footage 2,147 sqft
Price per Sqft $365
Subdivision Desert Vista Unit 5 Amd
MLS Listing ID 6784581
Style Ranch
Bedrooms 3
HOA Y/N No
Originating Board Arizona Regional Multiple Listing Service (ARMLS)
Year Built 1978
Annual Tax Amount $2,595
Tax Year 2024
Lot Size 10,310 Sqft
Acres 0.24
Property Description
Pride of ownership is evident throughout this meticulously updated, model-like home. Sellers have taken great care to enhance every detail from top to bottom, featuring high-quality finishes, all newer ANDERSEN® windows throughout, upgraded exterior French double doors and sliding glass door, newer interior doors in the bedroom wing, and sleek laminate flooring throughout. Expansive vaulted ceilings create an airy feel, and the home's formal living and dining rooms (no step-down) flow seamlessly into a cozy family room. The family room boasts a charming painted brick fireplace (fueled by propane tank) and side light windows that invite abundant natural light. Many windows have been thoughtfully replaced to capture breathtaking mountain views in the front, along with serene backyard vistas that enjoy an elevated position for added privacy.
This 3-bedroom, 2-bathroom home is situated on a spacious lot, and the remodeled eat-in kitchen impresses with a peninsula island, quartz countertops, light solid wood cabinetry, and stainless-steel appliances, plus a pantry for extra storage.
The primary suite offers a modern en-suite bath with dual sinks, a tiled glass back wall behind updated dual vanities, a large walk-in closet, and a luxurious, fully tiled shower with a contemporary half-enclosed glass door. French doors lead from the primary bedroom to a private patio with a pergola and an outdoor fireplace, creating the perfect spot for relaxation.
Additional bedrooms are spacious, featuring new closet doors and mountain-view windows. The hall bath is equally stylish with a stone-surround shower/tub combo, stone floors, and an exterior door to the side yard.
The park-like backyard is an oasis, offering beautiful mountain views, stone accents on raised planters, lush grass, mature shade trees, and elegant stone pavers surround the two covered patios.
The sellers have poured their love into this home, and it's ready to welcome new owners who will cherish it for years to come.
Discover the charm and potential of this home - truly a must-see to appreciate the features and possibilities it offers.
Fantastic Location with quick and easy access direct from 26th St to 51 Freeway entrance which takes you minutes to Downtown Phoenix where you'll find dining, entertainment, sports arenas, museums, theaters, art galleries and more. Nearby hiking at Phoenix Mountain Preserve boasts dozens of miles of multi-use trails. DO NOT MISS THIS TREASURE * SEE IT TODAY!
Location
State AZ
County Maricopa
Community Desert Vista Unit 5 Amd
Direction EAST TO HOME * QUIET STREET AS IT ENDS AT PHOENIX MOUNTAIN TRAILHEAD
Rooms
Other Rooms Family Room
Master Bedroom Not split
Den/Bedroom Plus 3
Separate Den/Office N
Interior
Interior Features Eat-in Kitchen, Breakfast Bar, No Interior Steps, Soft Water Loop, Vaulted Ceiling(s), Kitchen Island, Pantry, 3/4 Bath Master Bdrm, Double Vanity, High Speed Internet
Heating Electric
Cooling Ceiling Fan(s), Refrigeration
Flooring Laminate, Tile
Fireplaces Type 2 Fireplace, Exterior Fireplace, Family Room, Gas
Fireplace Yes
Window Features Dual Pane,Low-E,Tinted Windows,Vinyl Frame
SPA None
Laundry WshrDry HookUp Only
Exterior
Exterior Feature Covered Patio(s), Patio, Storage
Parking Features Dir Entry frm Garage, Electric Door Opener, RV Access/Parking
Garage Spaces 2.0
Garage Description 2.0
Fence Block
Pool None
Amenities Available None
View Mountain(s)
Roof Type Composition
Accessibility Zero-Grade Entry, Lever Handles, Bath Raised Toilet
Private Pool No
Building
Lot Description Sprinklers In Rear, Sprinklers In Front, Gravel/Stone Front, Grass Back, Auto Timer H2O Front, Auto Timer H2O Back
Story 1
Builder Name UNKN
Sewer Sewer in & Cnctd, Public Sewer
Water City Water
Architectural Style Ranch
Structure Type Covered Patio(s),Patio,Storage
New Construction No
Schools
Elementary Schools Mercury Mine Elementary School
Middle Schools Shadow Mountain High School
High Schools Shadow Mountain High School
School District Paradise Valley Unified District
Others
HOA Fee Include No Fees
Senior Community No
Tax ID 166-24-010
Ownership Fee Simple
Acceptable Financing Conventional, VA Loan
Horse Property N
Listing Terms Conventional, VA Loan

Copyright 2025 Arizona Regional Multiple Listing Service, Inc. All rights reserved.
GET MORE INFORMATION





