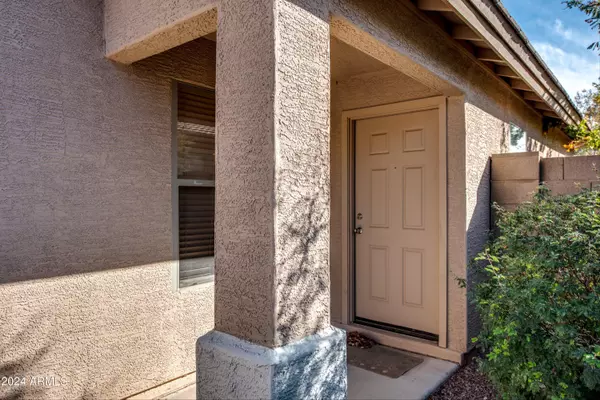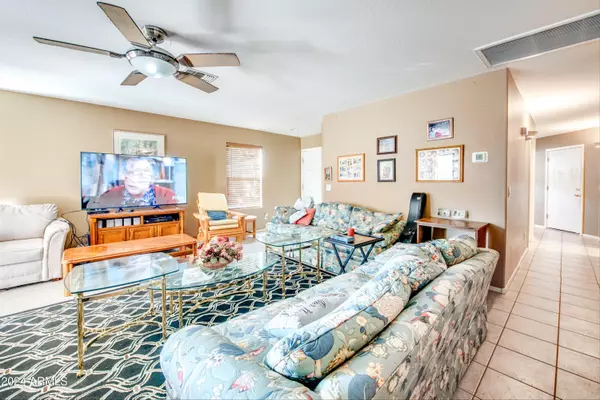1983 W ALLENS PEAK Drive Queen Creek, AZ 85144
3 Beds
2 Baths
1,527 SqFt
UPDATED:
01/03/2025 04:08 PM
Key Details
Property Type Single Family Home
Sub Type Single Family - Detached
Listing Status Active
Purchase Type For Sale
Square Footage 1,527 sqft
Price per Sqft $203
Subdivision Village At San Tan Heights Parcel 1
MLS Listing ID 6787113
Bedrooms 3
HOA Fees $275/qua
HOA Y/N Yes
Originating Board Arizona Regional Multiple Listing Service (ARMLS)
Year Built 2003
Annual Tax Amount $1,062
Tax Year 2024
Lot Size 5,517 Sqft
Acres 0.13
Property Description
Location
State AZ
County Pinal
Community Village At San Tan Heights Parcel 1
Direction Head South on W Hunt Hwy. After approximately 2 miles, turn left onto N Gary Rd. Turn right onto W Allens Peak Dr. Your destination will be on the left.
Rooms
Den/Bedroom Plus 3
Separate Den/Office N
Interior
Interior Features Eat-in Kitchen, Breakfast Bar, Kitchen Island, Full Bth Master Bdrm, Separate Shwr & Tub, Laminate Counters
Heating Electric
Cooling Ceiling Fan(s), Refrigeration
Fireplaces Number No Fireplace
Fireplaces Type None
Fireplace No
SPA None
Exterior
Garage Spaces 2.0
Garage Description 2.0
Fence Block
Pool None
Utilities Available Other (See Remarks)
Roof Type Tile
Private Pool No
Building
Lot Description Desert Front, Gravel/Stone Front
Story 1
Builder Name Unk
Sewer Public Sewer
Water City Water
New Construction No
Schools
Elementary Schools San Tan Elementary
Middle Schools San Tan Heights Elementary
High Schools San Tan Foothills High School
School District Florence Unified School District
Others
HOA Name Brown Community Mgt
HOA Fee Include Maintenance Grounds
Senior Community No
Tax ID 509-13-195
Ownership Fee Simple
Acceptable Financing Conventional, FHA, VA Loan
Horse Property N
Listing Terms Conventional, FHA, VA Loan
Special Listing Condition Equitable Interest

Copyright 2025 Arizona Regional Multiple Listing Service, Inc. All rights reserved.
GET MORE INFORMATION





