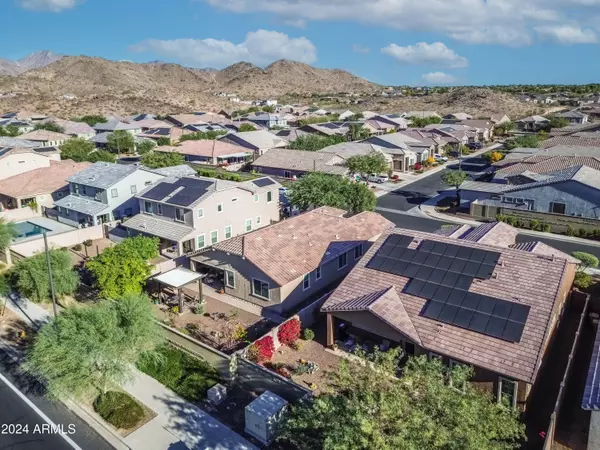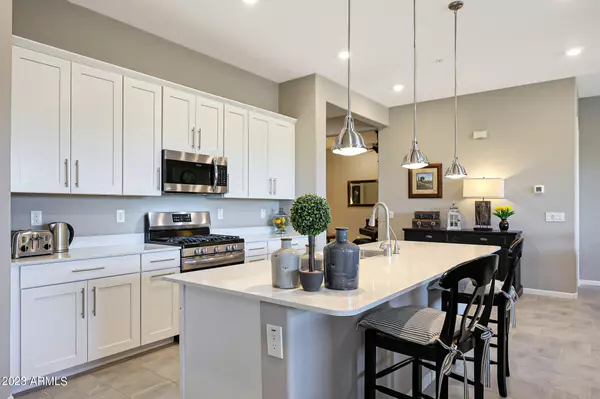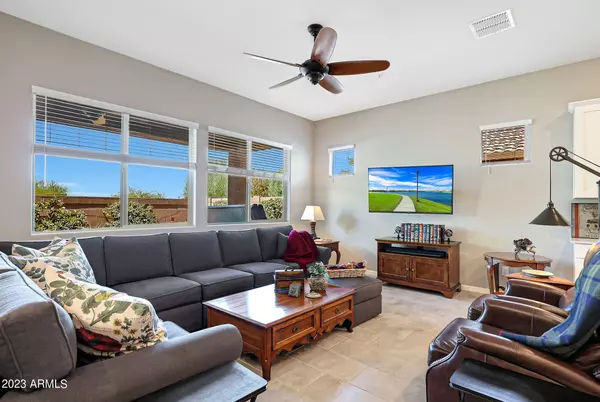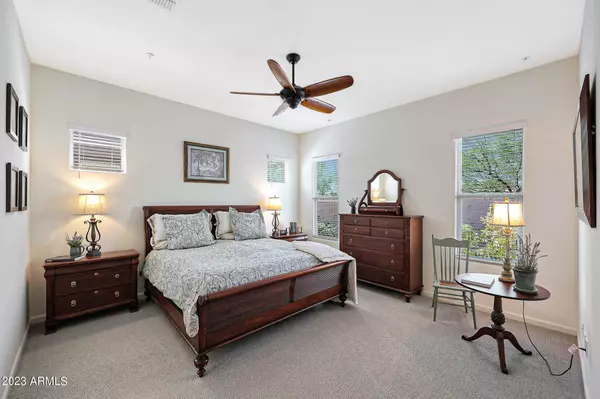2466 N 212TH Lane Buckeye, AZ 85396
4 Beds
2.5 Baths
2,322 SqFt
UPDATED:
01/16/2025 04:50 PM
Key Details
Property Type Single Family Home
Sub Type Single Family - Detached
Listing Status Pending
Purchase Type For Sale
Square Footage 2,322 sqft
Price per Sqft $236
Subdivision Sienna Hills Parcel 3A North
MLS Listing ID 6790271
Bedrooms 4
HOA Fees $110/mo
HOA Y/N Yes
Originating Board Arizona Regional Multiple Listing Service (ARMLS)
Year Built 2019
Annual Tax Amount $3,044
Tax Year 2024
Lot Size 7,200 Sqft
Acres 0.17
Property Description
Location
State AZ
County Maricopa
Community Sienna Hills Parcel 3A North
Direction Exit north on Verrado Way. Left (w) on McDowell. Right (N) on Sienna Hills PKWY. Right (E) on W HVN DR. Left (N) on 212th LN. Home will be on the left.
Rooms
Den/Bedroom Plus 5
Separate Den/Office Y
Interior
Interior Features Breakfast Bar, 9+ Flat Ceilings, Fire Sprinklers, Kitchen Island, Pantry, Double Vanity, High Speed Internet, Smart Home
Heating Natural Gas
Cooling Ceiling Fan(s), Programmable Thmstat, Refrigeration
Flooring Carpet, Tile
Fireplaces Number No Fireplace
Fireplaces Type None
Fireplace No
Window Features Dual Pane,ENERGY STAR Qualified Windows,Low-E,Tinted Windows,Vinyl Frame
SPA None
Exterior
Exterior Feature Covered Patio(s)
Parking Features Dir Entry frm Garage, Electric Door Opener, Tandem
Garage Spaces 3.0
Garage Description 3.0
Fence Block
Pool None
Community Features Community Spa Htd, Community Spa, Community Pool Htd, Community Pool, Playground, Biking/Walking Path, Clubhouse, Fitness Center
Amenities Available Management, Rental OK (See Rmks)
View Mountain(s)
Roof Type Tile
Private Pool No
Building
Lot Description Sprinklers In Rear, Sprinklers In Front, Desert Back, Desert Front, Auto Timer H2O Front, Auto Timer H2O Back
Story 1
Builder Name Lennar
Sewer Private Sewer
Water Pvt Water Company
Structure Type Covered Patio(s)
New Construction No
Schools
Elementary Schools John S Mccain Iii Elementary School
Middle Schools Youngker High School
High Schools Youngker High School
School District Buckeye Union High School District
Others
HOA Name Sienna Hills Comm.
HOA Fee Include Maintenance Grounds
Senior Community No
Tax ID 502-61-628
Ownership Fee Simple
Acceptable Financing Conventional, FHA, VA Loan
Horse Property N
Listing Terms Conventional, FHA, VA Loan
Special Listing Condition Owner/Agent

Copyright 2025 Arizona Regional Multiple Listing Service, Inc. All rights reserved.
GET MORE INFORMATION





