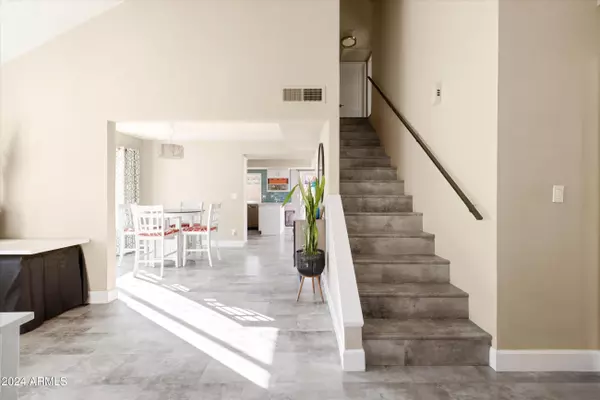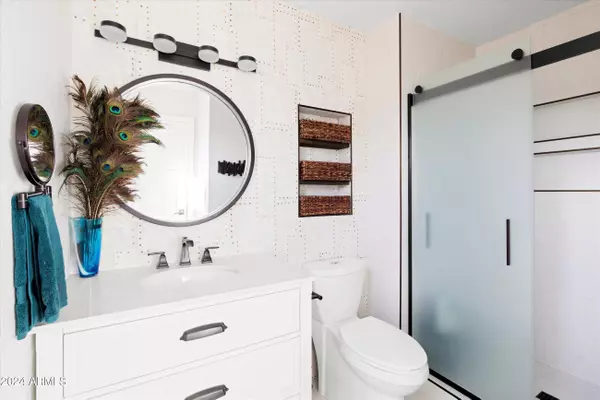14837 N 25TH Drive #6 Phoenix, AZ 85023
4 Beds
2.5 Baths
1,604 SqFt
UPDATED:
01/15/2025 04:51 PM
Key Details
Property Type Townhouse
Sub Type Townhouse
Listing Status Active
Purchase Type For Sale
Square Footage 1,604 sqft
Price per Sqft $218
Subdivision Canyon Creek Deer Valley Unit 4 Mod Lots 58-239
MLS Listing ID 6796638
Bedrooms 4
HOA Fees $169/mo
HOA Y/N Yes
Originating Board Arizona Regional Multiple Listing Service (ARMLS)
Year Built 1982
Annual Tax Amount $867
Tax Year 2024
Lot Size 1,521 Sqft
Acres 0.03
Property Description
Location
State AZ
County Maricopa
Community Canyon Creek Deer Valley Unit 4 Mod Lots 58-239
Direction SO TO 14837, LEFT INTO COMPLEX, TO #6 ON YOUR RIGHT
Rooms
Other Rooms Library-Blt-in Bkcse, Family Room
Master Bedroom Upstairs
Den/Bedroom Plus 5
Separate Den/Office N
Interior
Interior Features Other, See Remarks, Upstairs, Eat-in Kitchen, 3/4 Bath Master Bdrm
Heating Electric
Cooling Ceiling Fan(s), Refrigeration
Fireplaces Number No Fireplace
Fireplaces Type None
Fireplace No
Window Features Sunscreen(s)
SPA None
Exterior
Exterior Feature Patio, Tennis Court(s)
Parking Features Electric Door Opener
Garage Spaces 2.0
Garage Description 2.0
Fence Wood
Pool None
Community Features Community Spa, Community Pool, Tennis Court(s)
Amenities Available Management
Roof Type Tile
Private Pool No
Building
Lot Description Sprinklers In Rear, Sprinklers In Front, Cul-De-Sac
Story 2
Builder Name Unknown
Sewer Sewer in & Cnctd, Public Sewer
Water City Water
Structure Type Patio,Tennis Court(s)
New Construction No
Schools
Elementary Schools John Jacobs Elementary School
Middle Schools Mountain Sky Middle School
High Schools Thunderbird High School
School District Glendale Union High School District
Others
HOA Name Colony South
HOA Fee Include Maintenance Grounds,Street Maint,Front Yard Maint,Trash,Maintenance Exterior
Senior Community No
Tax ID 208-15-411
Ownership Fee Simple
Acceptable Financing Conventional, FHA
Horse Property N
Listing Terms Conventional, FHA

Copyright 2025 Arizona Regional Multiple Listing Service, Inc. All rights reserved.
GET MORE INFORMATION





