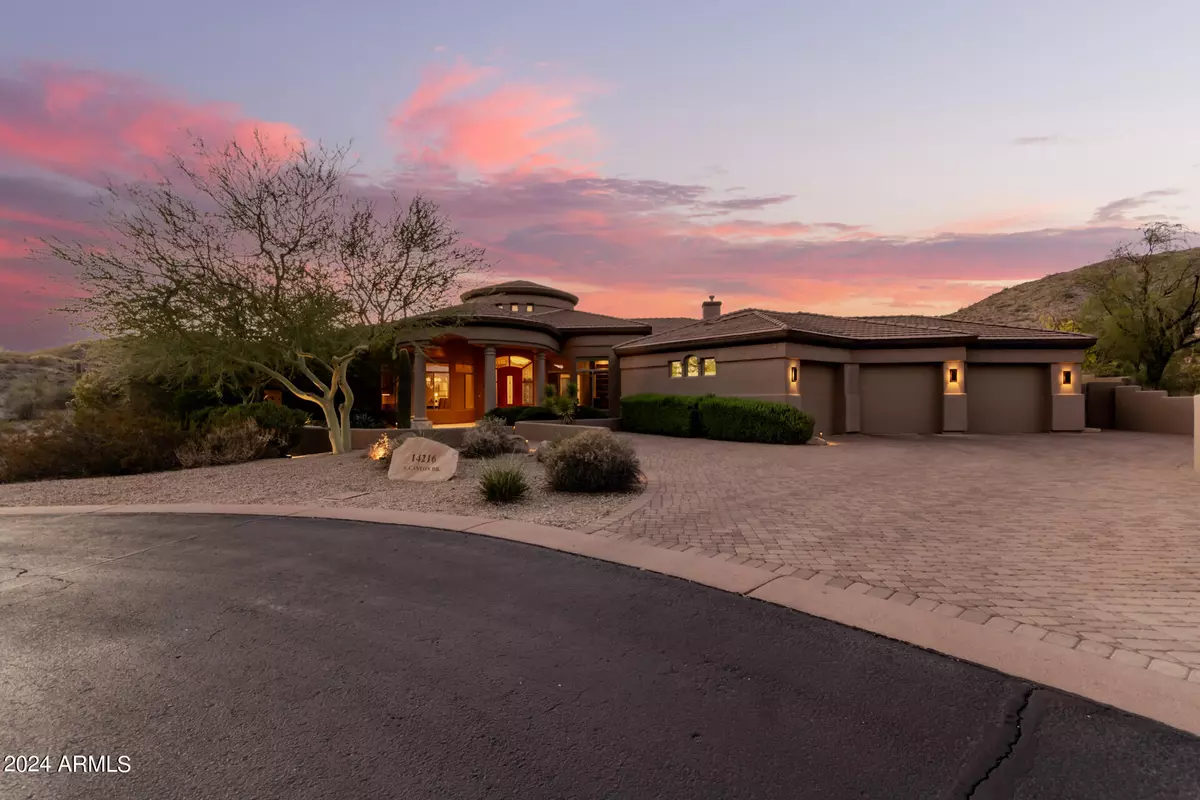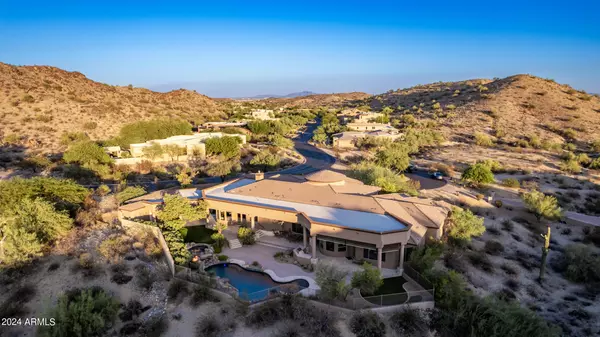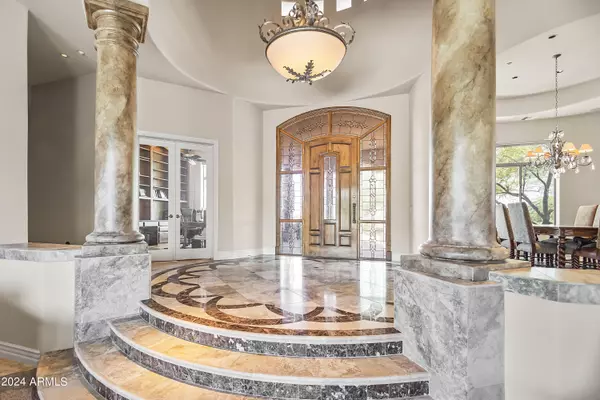14216 S CANYON Drive Phoenix, AZ 85048
5 Beds
5 Baths
5,561 SqFt
UPDATED:
01/10/2025 08:52 PM
Key Details
Property Type Single Family Home
Sub Type Single Family - Detached
Listing Status Active
Purchase Type For Sale
Square Footage 5,561 sqft
Price per Sqft $377
Subdivision Mountain Park Ranch Unit 31 Lot 1-61 Tr A-D
MLS Listing ID 6803124
Style Santa Barbara/Tuscan
Bedrooms 5
HOA Fees $123/mo
HOA Y/N Yes
Originating Board Arizona Regional Multiple Listing Service (ARMLS)
Year Built 2003
Annual Tax Amount $13,550
Tax Year 2023
Lot Size 2.417 Acres
Acres 2.42
Property Description
Location
State AZ
County Maricopa
Community Mountain Park Ranch Unit 31 Lot 1-61 Tr A-D
Rooms
Other Rooms Guest Qtrs-Sep Entrn
Master Bedroom Split
Den/Bedroom Plus 5
Separate Den/Office N
Interior
Interior Features Breakfast Bar, Fire Sprinklers, Kitchen Island, Pantry, Double Vanity, Separate Shwr & Tub, Tub with Jets, High Speed Internet
Heating Electric
Cooling Programmable Thmstat
Flooring Carpet, Stone, Tile
Fireplaces Type 3+ Fireplace, Two Way Fireplace, Exterior Fireplace, Family Room, Master Bedroom, Gas
Fireplace Yes
SPA Heated,Private
Exterior
Exterior Feature Covered Patio(s), Playground, Misting System, Private Street(s), Separate Guest House
Parking Features Attch'd Gar Cabinets, Electric Door Opener, Separate Strge Area
Garage Spaces 4.0
Garage Description 4.0
Fence Wrought Iron
Pool Heated, Private
Community Features Gated Community, Community Spa, Playground
Amenities Available Management
View Mountain(s)
Roof Type Tile
Private Pool Yes
Building
Lot Description Corner Lot, Desert Back, Desert Front, Cul-De-Sac
Story 1
Builder Name Symmetry Homes
Sewer Public Sewer
Water City Water
Architectural Style Santa Barbara/Tuscan
Structure Type Covered Patio(s),Playground,Misting System,Private Street(s), Separate Guest House
New Construction No
Schools
Elementary Schools Kyrene De La Colina School
Middle Schools Kyrene Centennial Middle School
High Schools Desert Vista High School
School District Tempe Union High School District
Others
HOA Name Canyon Reserve
HOA Fee Include Maintenance Grounds
Senior Community No
Tax ID 301-76-851
Ownership Fee Simple
Acceptable Financing Conventional
Horse Property N
Listing Terms Conventional

Copyright 2025 Arizona Regional Multiple Listing Service, Inc. All rights reserved.
GET MORE INFORMATION





