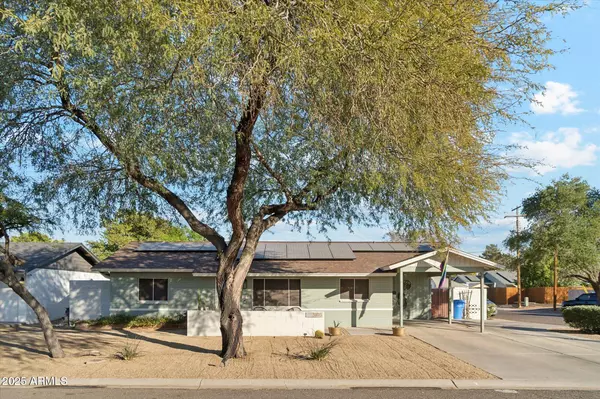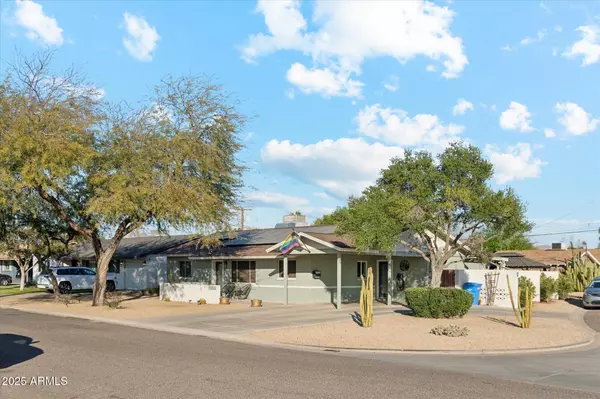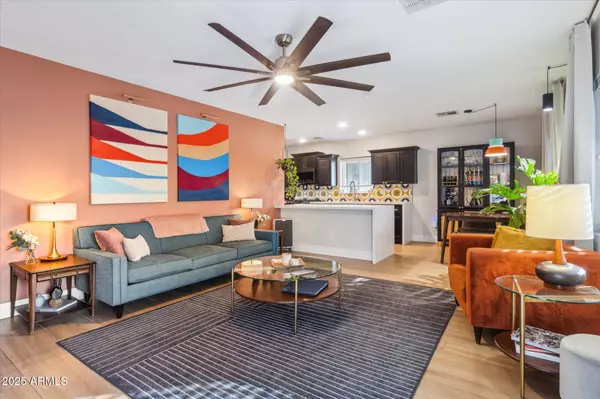3105 N 21ST Street Phoenix, AZ 85016
3 Beds
1.75 Baths
1,695 SqFt
UPDATED:
01/15/2025 06:02 PM
Key Details
Property Type Single Family Home
Sub Type Single Family - Detached
Listing Status Active
Purchase Type For Sale
Square Footage 1,695 sqft
Price per Sqft $339
Subdivision Osborn Parkway 1 Lots 1-20
MLS Listing ID 6804346
Style Ranch
Bedrooms 3
HOA Y/N No
Originating Board Arizona Regional Multiple Listing Service (ARMLS)
Year Built 1956
Annual Tax Amount $1,800
Tax Year 2024
Lot Size 6,634 Sqft
Acres 0.15
Property Description
Step outside and be wowed by your own private oasis! A sparkling pool with a baja shelf invites you to cool off on those warm Arizona days, while the above ground spa promises relaxation under the stars. Gather with friends and family in the charming gazebo, or simply soak up the sun on the lush turf lawn. Your furry friends will love the sectioned off side yard with doggy door access!
But wait, there's more! This home also features an owned solar grid, keeping your energy costs low and your conscience clear. And for those with an electric vehicle, an EV charger is already installed and ready to go.
Located in the heart of midtown Phoenix, you'll enjoy easy access to all the best that the city has to offer. From trendy restaurants and bars to cultural attractions and outdoor activities, there's something for everyone just minutes from your doorstep.
Don't miss out on this incredible opportunity to own a piece of Phoenix history!
Key Features:
3 bedrooms, 2 baths
Family room and living room
Above ground spa
Gazebo
Sparkling pool with baja shelf
Turf backyard
Sectioned off side yard with doggy door access
Owned solar grid
EV charger
Tasteful, designer-like touches throughout
Prime location in the Loma Linda Historic District
Disclaimer: Information deemed reliable but not guaranteed. Buyer to verify all information.
Location
State AZ
County Maricopa
Community Osborn Parkway 1 Lots 1-20
Direction South on 21st street, follow 21st street to the Left, home will be on the left on the corner of 21st and Earll Dr.
Rooms
Other Rooms BonusGame Room
Den/Bedroom Plus 4
Separate Den/Office N
Interior
Interior Features Eat-in Kitchen, Breakfast Bar, Pantry, 3/4 Bath Master Bdrm, High Speed Internet, Granite Counters
Heating Natural Gas
Cooling Ceiling Fan(s), Programmable Thmstat
Flooring Tile
Fireplaces Number No Fireplace
Fireplaces Type None
Fireplace No
Window Features Dual Pane,Low-E
SPA Above Ground
Exterior
Exterior Feature Covered Patio(s), Gazebo/Ramada, Storage
Parking Features Electric Vehicle Charging Station(s)
Carport Spaces 1
Fence Block
Pool Private
Community Features Near Bus Stop, Historic District, Biking/Walking Path
Amenities Available None
Roof Type Composition
Private Pool Yes
Building
Lot Description Sprinklers In Rear, Alley, Corner Lot, Gravel/Stone Front, Synthetic Grass Back
Story 1
Builder Name Unknown
Sewer Public Sewer
Water City Water
Architectural Style Ranch
Structure Type Covered Patio(s),Gazebo/Ramada,Storage
New Construction No
Schools
Elementary Schools Loma Linda Elementary School
Middle Schools Loma Linda Elementary School
High Schools Camelback High School
School District Phoenix Union High School District
Others
HOA Fee Include No Fees
Senior Community No
Tax ID 119-23-075
Ownership Fee Simple
Acceptable Financing Conventional, FHA, VA Loan
Horse Property N
Listing Terms Conventional, FHA, VA Loan

Copyright 2025 Arizona Regional Multiple Listing Service, Inc. All rights reserved.
GET MORE INFORMATION





