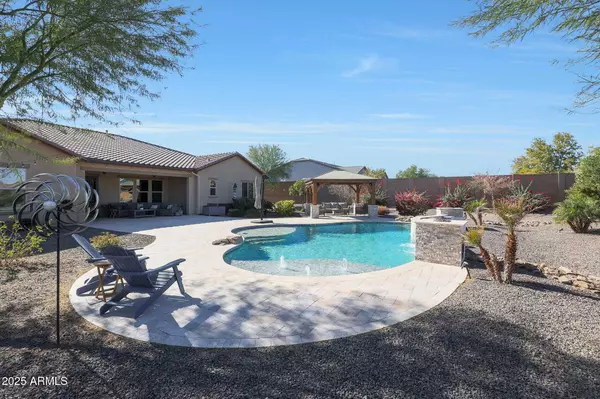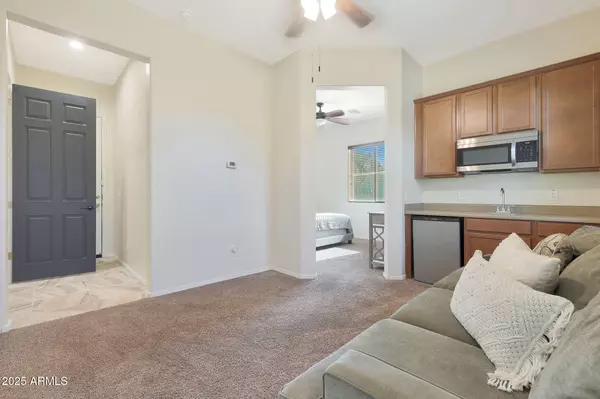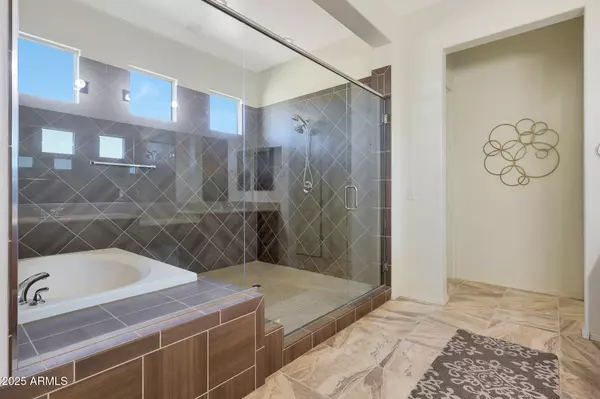12844 W CLAREMONT Street Litchfield Park, AZ 85340
5 Beds
4.5 Baths
4,001 SqFt
OPEN HOUSE
Sat Jan 18, 10:00am - 3:00pm
Sun Jan 19, 12:00pm - 4:00pm
UPDATED:
01/17/2025 07:34 PM
Key Details
Property Type Single Family Home
Sub Type Single Family - Detached
Listing Status Active
Purchase Type For Sale
Square Footage 4,001 sqft
Price per Sqft $324
Subdivision Bethany Estates North
MLS Listing ID 6797601
Bedrooms 5
HOA Fees $240/mo
HOA Y/N Yes
Originating Board Arizona Regional Multiple Listing Service (ARMLS)
Year Built 2014
Annual Tax Amount $4,882
Tax Year 2024
Lot Size 0.753 Acres
Acres 0.75
Property Description
Situated in the desirable Bethany Estates of Litchfield Park, this stunning 5-bedroom, 4.5-bath home offers an ideal blend of space, style, and convenience. Set on a spacious 3/4-acre lot, the home features a Jack & Jill bathroom, an en-suite bedroom, and a separate casita suite perfect for guests or multi-generational living. The updated backyard boasts a sparkling pool built in 2021, a gazebo for family barbecues, and a play area for kids. Additional updates include a 2-year-old water heater and a new water filtration system. Conveniently located 15 minutes from Glendale's Entertainment & Shopping District, this home offers peaceful living with easy access to amenities. Don't miss this incredible property!
Location
State AZ
County Maricopa
Community Bethany Estates North
Direction North on Dysart - right on W Rose Ln - left on 129th Ave - right on W Claremont St
Rooms
Other Rooms Library-Blt-in Bkcse, Guest Qtrs-Sep Entrn, Great Room, Family Room
Guest Accommodations 1000.0
Master Bedroom Split
Den/Bedroom Plus 7
Separate Den/Office Y
Interior
Interior Features Breakfast Bar, Soft Water Loop, Kitchen Island, Pantry, 2 Master Baths, Double Vanity, Full Bth Master Bdrm, Separate Shwr & Tub, Granite Counters
Heating Electric
Cooling Refrigeration
Flooring Carpet, Stone, Tile
Fireplaces Number No Fireplace
Fireplaces Type None
Fireplace No
Window Features Dual Pane,ENERGY STAR Qualified Windows
SPA None
Exterior
Exterior Feature Covered Patio(s), Playground, Gazebo/Ramada, Patio
Parking Features Dir Entry frm Garage, Electric Door Opener, RV Gate, RV Access/Parking
Garage Spaces 3.0
Garage Description 3.0
Fence Block
Pool Private
Community Features Biking/Walking Path
Amenities Available Management
View City Lights, Mountain(s)
Roof Type Tile
Private Pool Yes
Building
Lot Description Desert Back, Gravel/Stone Front, Gravel/Stone Back, Grass Front
Story 1
Builder Name Richmond American Home
Sewer Public Sewer
Water City Water
Structure Type Covered Patio(s),Playground,Gazebo/Ramada,Patio
New Construction No
Schools
Elementary Schools Barbara B. Robey Elementary School
Middle Schools L. Thomas Heck Middle School
High Schools Millennium High School
School District Agua Fria Union High School District
Others
HOA Name Bethany Estates
HOA Fee Include Maintenance Grounds
Senior Community No
Tax ID 501-56-433
Ownership Fee Simple
Acceptable Financing Conventional, FHA, VA Loan
Horse Property N
Listing Terms Conventional, FHA, VA Loan

Copyright 2025 Arizona Regional Multiple Listing Service, Inc. All rights reserved.
GET MORE INFORMATION





