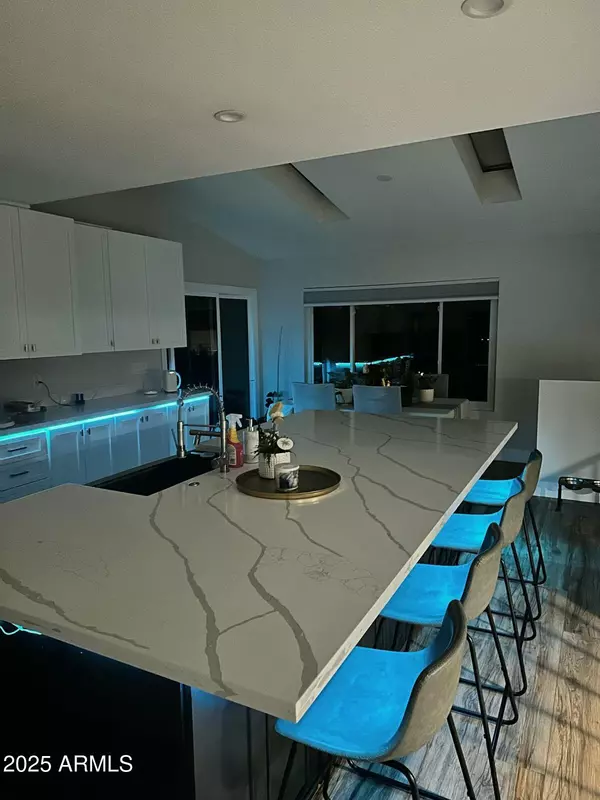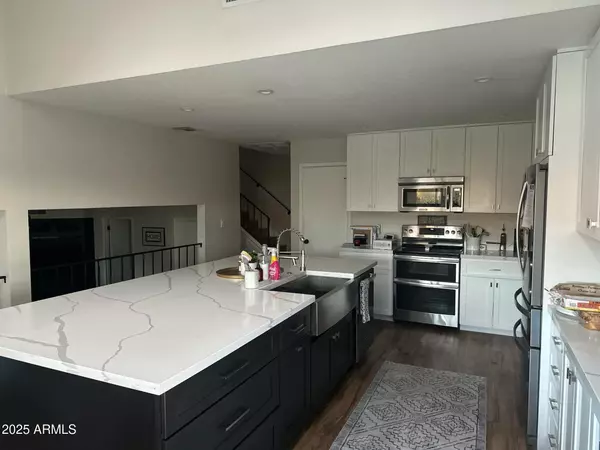2120 E CROCUS Drive Phoenix, AZ 85022
4 Beds
2.5 Baths
2,648 SqFt
UPDATED:
01/17/2025 02:41 PM
Key Details
Property Type Single Family Home
Sub Type Single Family - Detached
Listing Status Active
Purchase Type For Sale
Square Footage 2,648 sqft
Price per Sqft $330
Subdivision Cave Creek Unit 1
MLS Listing ID 6806486
Style Territorial/Santa Fe
Bedrooms 4
HOA Y/N No
Originating Board Arizona Regional Multiple Listing Service (ARMLS)
Year Built 1982
Annual Tax Amount $2,813
Tax Year 2024
Lot Size 0.336 Acres
Acres 0.34
Property Description
The backyard is an entertainer's paradise, complete with a newly added putting green and pitching area—perfect for enjoying those Arizona sunsets in style. With no HOA, you'll have the freedom to make this space your own.
Located at the end of a peaceful cul-de-sac, this home ensures minimal traffic and maximum privacy. Don't miss out on this one-of-a-kind property—it won't be on the market for long! NEW PHOTOS COMING SOON
Location
State AZ
County Maricopa
Community Cave Creek Unit 1
Direction GOOGLE MAPS GETS YOU THERE
Rooms
Other Rooms Family Room
Master Bedroom Upstairs
Den/Bedroom Plus 4
Separate Den/Office N
Interior
Interior Features Upstairs, Eat-in Kitchen, Soft Water Loop, Pantry, 3/4 Bath Master Bdrm, Double Vanity, High Speed Internet, Granite Counters
Heating Electric
Cooling Ceiling Fan(s), Programmable Thmstat, Refrigeration
Flooring Carpet, Vinyl, Tile
Fireplaces Number 1 Fireplace
Fireplaces Type 1 Fireplace, Family Room
Fireplace Yes
Window Features Dual Pane,Vinyl Frame
SPA Above Ground,Heated,Private
Laundry WshrDry HookUp Only
Exterior
Exterior Feature Covered Patio(s), Playground, Patio, Sport Court(s), Storage, Built-in Barbecue
Parking Features Dir Entry frm Garage, Electric Door Opener, RV Gate, RV Access/Parking
Garage Spaces 2.0
Garage Description 2.0
Fence Block
Pool Variable Speed Pump, Private
Community Features Tennis Court(s), Playground, Biking/Walking Path
Amenities Available None
View Mountain(s)
Roof Type Tile
Private Pool Yes
Building
Lot Description Sprinklers In Rear, Sprinklers In Front, Desert Front, Cul-De-Sac, Synthetic Grass Back, Auto Timer H2O Front, Auto Timer H2O Back
Story 2
Builder Name Elliott Homes
Sewer Sewer in & Cnctd, Public Sewer
Water City Water
Architectural Style Territorial/Santa Fe
Structure Type Covered Patio(s),Playground,Patio,Sport Court(s),Storage,Built-in Barbecue
New Construction No
Schools
Elementary Schools Hidden Hills Elementary School
Middle Schools Shea Middle School
High Schools Shadow Mountain High School
School District Paradise Valley Unified District
Others
HOA Fee Include No Fees
Senior Community No
Tax ID 214-51-208
Ownership Fee Simple
Acceptable Financing Conventional
Horse Property N
Listing Terms Conventional

Copyright 2025 Arizona Regional Multiple Listing Service, Inc. All rights reserved.
GET MORE INFORMATION





