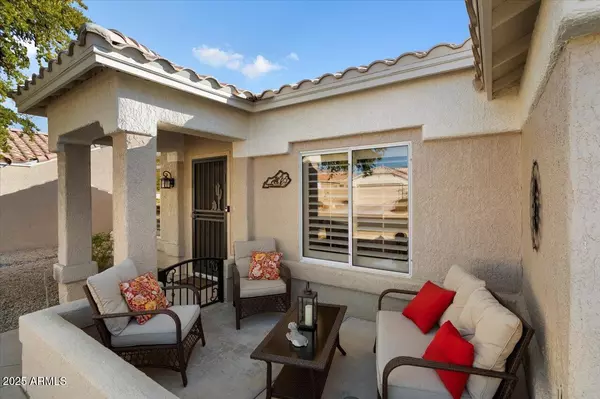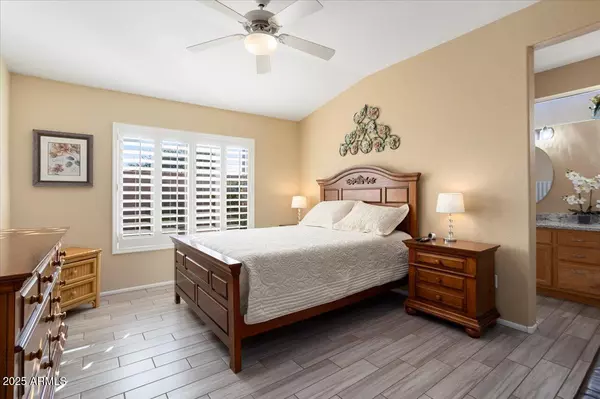14729 W GUNSIGHT Drive Sun City West, AZ 85375
2 Beds
1.75 Baths
1,238 SqFt
OPEN HOUSE
Tue Jan 21, 9:30am - 12:30pm
UPDATED:
01/17/2025 04:24 PM
Key Details
Property Type Single Family Home
Sub Type Single Family - Detached
Listing Status Active
Purchase Type For Sale
Square Footage 1,238 sqft
Price per Sqft $286
Subdivision Sun City West Unit 59
MLS Listing ID 6806536
Bedrooms 2
HOA Fees $207/mo
HOA Y/N Yes
Originating Board Arizona Regional Multiple Listing Service (ARMLS)
Year Built 1997
Annual Tax Amount $2,073
Tax Year 2024
Lot Size 4,880 Sqft
Acres 0.11
Property Description
Location
State AZ
County Maricopa
Community Sun City West Unit 59
Direction From Deer Valley, North on Veterans Dr, Left onto Veterans Dr. House is on the left.
Rooms
Master Bedroom Split
Den/Bedroom Plus 2
Separate Den/Office N
Interior
Interior Features Eat-in Kitchen, 3/4 Bath Master Bdrm, Double Vanity, High Speed Internet
Heating Natural Gas
Cooling Refrigeration
Flooring Tile
Fireplaces Number No Fireplace
Fireplaces Type None
Fireplace No
SPA None
Exterior
Exterior Feature Covered Patio(s)
Garage Spaces 2.0
Garage Description 2.0
Fence See Remarks, Block
Pool None
Community Features Pickleball Court(s), Community Spa Htd, Community Pool Htd, Golf, Tennis Court(s), Racquetball, Biking/Walking Path, Fitness Center
Amenities Available Rental OK (See Rmks)
Roof Type Tile
Private Pool No
Building
Lot Description Sprinklers In Rear, Sprinklers In Front, Desert Back, Desert Front
Story 1
Builder Name Del Webb
Sewer Private Sewer
Water Pvt Water Company
Structure Type Covered Patio(s)
New Construction No
Schools
Elementary Schools Adult
Middle Schools Adult
High Schools Adult
School District Adult
Others
HOA Name Colt Lane HOA
HOA Fee Include Pest Control,Cable TV,Front Yard Maint,Trash,Maintenance Exterior
Senior Community Yes
Tax ID 232-30-550
Ownership Fee Simple
Acceptable Financing Conventional, VA Loan
Horse Property N
Listing Terms Conventional, VA Loan
Special Listing Condition Age Restricted (See Remarks)

Copyright 2025 Arizona Regional Multiple Listing Service, Inc. All rights reserved.
GET MORE INFORMATION





