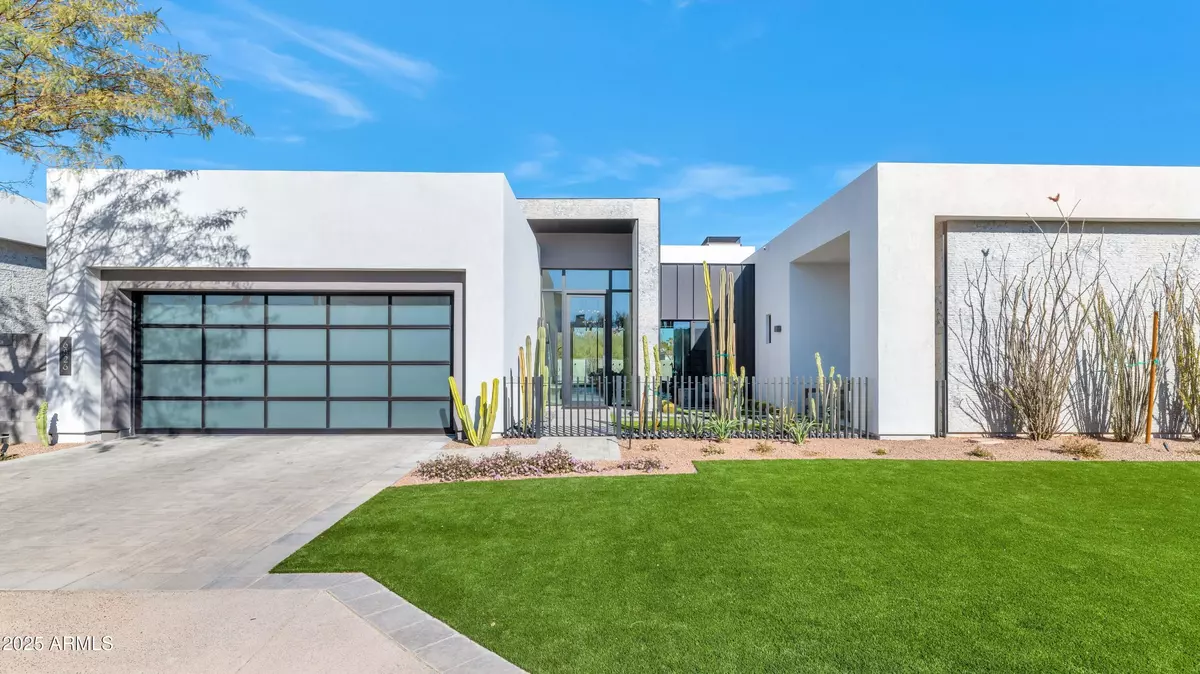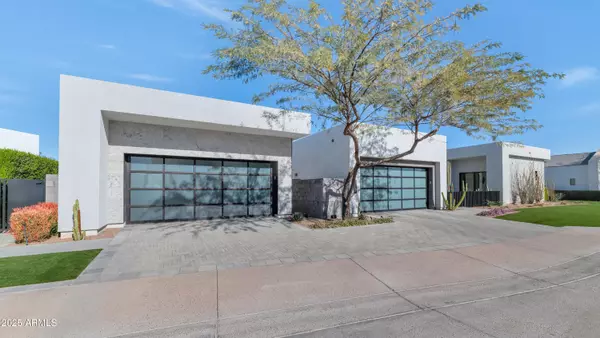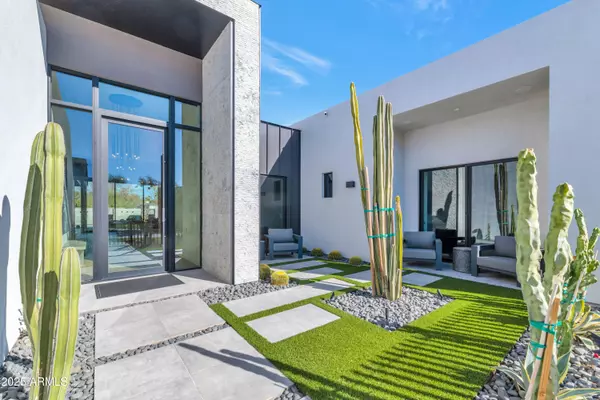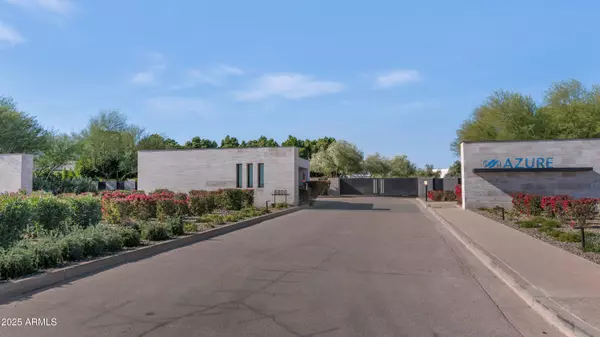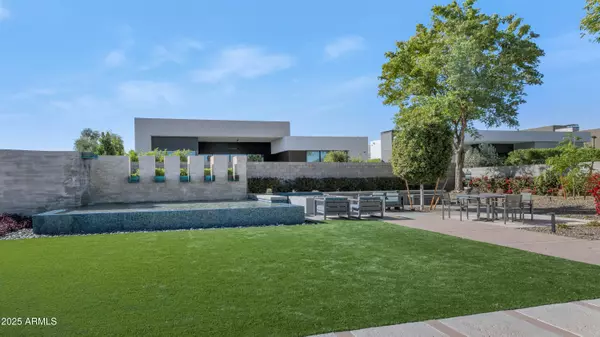6826 E JOSHUA TREE Lane Paradise Valley, AZ 85253
4 Beds
4.5 Baths
4,996 SqFt
OPEN HOUSE
Sat Jan 18, 12:00pm - 4:00pm
Sun Jan 19, 12:00pm - 4:00pm
UPDATED:
01/17/2025 07:35 PM
Key Details
Property Type Single Family Home
Sub Type Single Family - Detached
Listing Status Active
Purchase Type For Sale
Square Footage 4,996 sqft
Price per Sqft $1,199
Subdivision Ritz-Carlton Parcel B
MLS Listing ID 6806599
Style Contemporary
Bedrooms 4
HOA Fees $812/mo
HOA Y/N Yes
Originating Board Arizona Regional Multiple Listing Service (ARMLS)
Year Built 2020
Annual Tax Amount $13,061
Tax Year 2024
Lot Size 0.373 Acres
Acres 0.37
Property Description
Location
State AZ
County Maricopa
Community Ritz-Carlton Parcel B
Direction From Scottsdale Road, west on Indian Bend to Palmeraie Blvd. South on Palmeraie to the Guard House. Guard will direct you.
Rooms
Other Rooms Guest Qtrs-Sep Entrn, ExerciseSauna Room, Great Room
Master Bedroom Split
Den/Bedroom Plus 5
Separate Den/Office Y
Interior
Interior Features Breakfast Bar, 9+ Flat Ceilings, Fire Sprinklers, No Interior Steps, Kitchen Island, Double Vanity, Full Bth Master Bdrm, Separate Shwr & Tub, High Speed Internet, Smart Home
Heating See Remarks
Cooling Programmable Thmstat, Refrigeration
Flooring Tile, Wood
Fireplaces Number 1 Fireplace
Fireplaces Type 1 Fireplace, Fire Pit, Gas
Fireplace Yes
Window Features Dual Pane,Low-E,Mechanical Sun Shds,Tinted Windows
SPA Heated,Private
Laundry WshrDry HookUp Only
Exterior
Exterior Feature Covered Patio(s), Patio, Built-in Barbecue, Separate Guest House
Parking Features Attch'd Gar Cabinets, Dir Entry frm Garage, Electric Door Opener, Over Height Garage, Tandem
Garage Spaces 5.0
Garage Description 5.0
Fence Block
Pool Heated, Lap, Private
Community Features Gated Community, Guarded Entry
Amenities Available Management
View Mountain(s)
Roof Type Foam
Private Pool Yes
Building
Lot Description Gravel/Stone Front, Gravel/Stone Back, Synthetic Grass Frnt, Synthetic Grass Back, Auto Timer H2O Front
Story 1
Builder Name Shea Signature
Sewer Sewer in & Cnctd, Public Sewer
Water Pvt Water Company
Architectural Style Contemporary
Structure Type Covered Patio(s),Patio,Built-in Barbecue, Separate Guest House
New Construction No
Schools
Elementary Schools Kiva Elementary School
Middle Schools Mohave Middle School
High Schools Saguaro High School
School District Scottsdale Unified District
Others
HOA Name Ritz-Carlton
HOA Fee Include Maintenance Grounds,Front Yard Maint
Senior Community No
Tax ID 174-58-199
Ownership Fee Simple
Acceptable Financing Conventional
Horse Property N
Listing Terms Conventional

Copyright 2025 Arizona Regional Multiple Listing Service, Inc. All rights reserved.
GET MORE INFORMATION

