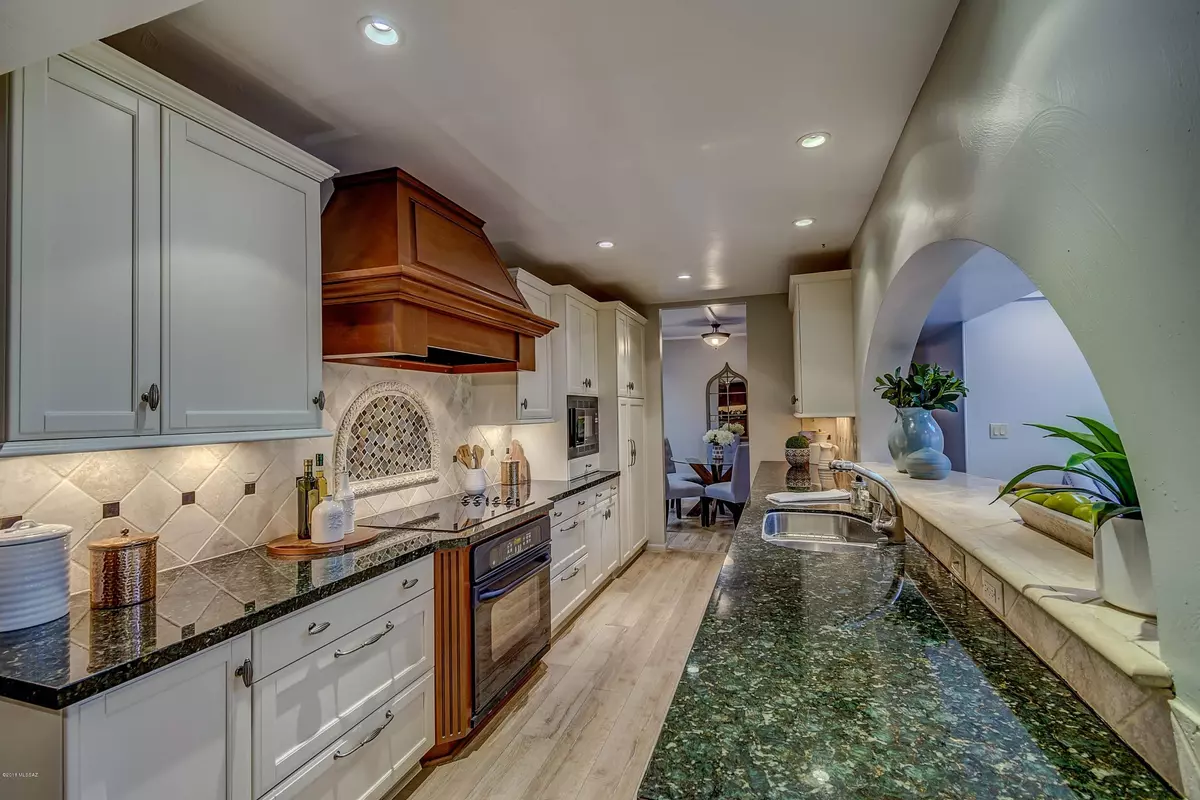$475,000
$475,000
For more information regarding the value of a property, please contact us for a free consultation.
6325 N Camino Pimeria Alta Tucson, AZ 85718
3 Beds
2 Baths
2,481 SqFt
Key Details
Sold Price $475,000
Property Type Single Family Home
Sub Type Single Family Residence
Listing Status Sold
Purchase Type For Sale
Square Footage 2,481 sqft
Price per Sqft $191
Subdivision Skyline Bel Air Estates (154-221)
MLS Listing ID 21812134
Sold Date 05/29/18
Style Territorial
Bedrooms 3
Full Baths 2
HOA Fees $21/mo
HOA Y/N Yes
Year Built 1972
Annual Tax Amount $3,825
Tax Year 2017
Lot Size 0.720 Acres
Acres 0.72
Property Description
Enter into this private and secluded secret garden in the foothills with Mesmerizing Mountain View's.This updated three bedroom two bath home has it all. Alder doors, granite countertop, pebble Tec Pool, engineered wood flooring throughout most of the house, built in refrigerator with matching wood mode paneling, coffee bar wet bar, crown molding in several rooms, gas fireplace, French doors, New double pane low E windows throughout, large outdoor Ramada. This is a fabulous house for entertaining. There are three separate outdoor living areas. A lush Paradise court yard full of beautiful colorful flowers.Very well-maintained grounds. This lovely tastefully updated home, feels clean crisp and casually elegant.
Location
State AZ
County Pima
Area North
Zoning Tucson - CR1
Rooms
Guest Accommodations None
Dining Room Breakfast Bar, Great Room
Kitchen Dishwasher, Electric Range, Exhaust Fan, Garbage Disposal, Refrigerator, Wet Bar
Interior
Interior Features Ceiling Fan(s), Dual Pane Windows, ENERGY STAR Qualified Windows, Low Emissivity Windows, Non formaldehyde Cabinets, Skylights, Split Bedroom Plan, Storage, Walk In Closet(s), Water Softener, Wet Bar
Hot Water Natural Gas
Heating Forced Air, Natural Gas
Cooling Ceiling Fans, Ceiling Fans Pre-Wired, Central Air, ENERGY STAR Qualified Equipment
Flooring Carpet, Ceramic Tile, Laminate
Fireplaces Number 1
Fireplaces Type Gas
Fireplace N
Laundry Dryer, Laundry Room, Washer
Exterior
Exterior Feature Courtyard, Fountain, Native Plants, Waterfall/Pond
Parking Features Attached Garage/Carport, Electric Door Opener, Separate Storage Area
Garage Spaces 2.0
Fence Block, Wire, Wrought Iron
Pool Heated, Solar Pool Heater
Community Features Athletic Facilities, Pool, Tennis Courts
Amenities Available Pool, Tennis Courts
View Mountains, Sunset
Roof Type Built-Up - Reflect
Accessibility Door Levers, Entry, Level
Road Frontage Paved
Private Pool Yes
Building
Lot Description Adjacent to Wash, North/South Exposure, Previously Developed
Story One
Sewer Connected
Water City
Level or Stories One
Schools
Elementary Schools Sunrise Drive
Middle Schools Orange Grove
High Schools Catalina Fthls
School District Catalina Foothills
Others
Senior Community No
Acceptable Financing Cash, Conventional, FHA, VA
Horse Property No
Listing Terms Cash, Conventional, FHA, VA
Special Listing Condition None
Read Less
Want to know what your home might be worth? Contact us for a FREE valuation!

Our team is ready to help you sell your home for the highest possible price ASAP

Copyright 2025 MLS of Southern Arizona
Bought with Long Realty Company
GET MORE INFORMATION





