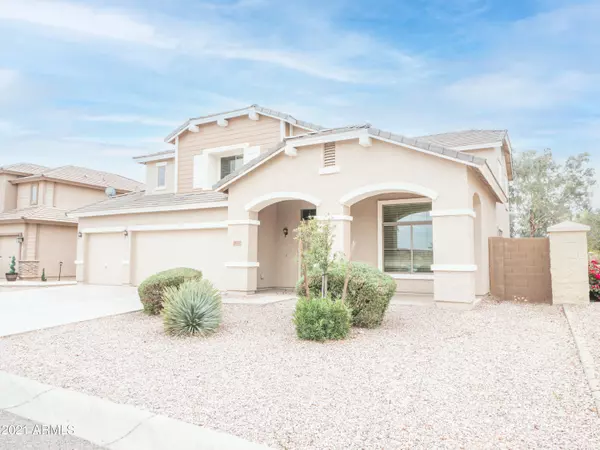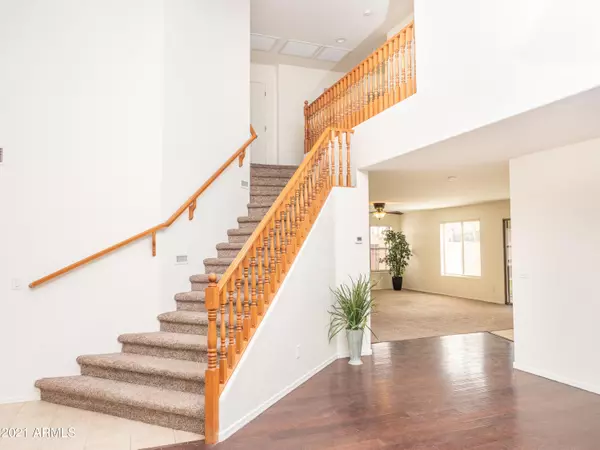$410,970
$399,000
3.0%For more information regarding the value of a property, please contact us for a free consultation.
2077 W QUICK DRAW Way Queen Creek, AZ 85142
4 Beds
2.5 Baths
2,772 SqFt
Key Details
Sold Price $410,970
Property Type Single Family Home
Sub Type Single Family - Detached
Listing Status Sold
Purchase Type For Sale
Square Footage 2,772 sqft
Price per Sqft $148
Subdivision Morning Sun Farms
MLS Listing ID 6212849
Sold Date 05/07/21
Bedrooms 4
HOA Fees $62/mo
HOA Y/N Yes
Originating Board Arizona Regional Multiple Listing Service (ARMLS)
Year Built 2006
Annual Tax Amount $1,854
Tax Year 2020
Lot Size 7,907 Sqft
Acres 0.18
Property Description
This home is spectacular. No neighbors behind the home or on one side because of green belt/park for a very exclusive lot location within the neighborhood. The entire interior has been recently repainted and feels very fresh and clean and ready for your personal touches. Featuring soaring vaulted ceilings in the entry and gorgeous wood floors, formal living and dining are in the entry. Then continue to the kitchen with white cabinets and it is open to the spacious great room space. Lot is a really good size with tons of room for a pool, real grass, and even a wide RV gate and a pet area. The laundry room is spacious and includes lots of extra storage, AND don't forget the huge 3 car garage. Master bedroom is large and ensuite features all the right upgrades--double sinks, separate tub and glass shower and a large walk in closet. The other bedrooms are also really large. This home will go quick, check it out today! The home is being sold via an online bidding platform and $399,000 is the opening bid.
Location
State AZ
County Pinal
Community Morning Sun Farms
Direction West on Hunt to Village Ln. North on Village to Skyline, East on Skyline then a quick left north again on Village, to Quick Draw, then (right) east to home.
Rooms
Other Rooms Great Room, Family Room
Master Bedroom Upstairs
Den/Bedroom Plus 4
Separate Den/Office N
Interior
Interior Features Upstairs, Walk-In Closet(s), Eat-in Kitchen, Kitchen Island, Double Vanity, Full Bth Master Bdrm, Separate Shwr & Tub, Laminate Counters
Heating Electric
Cooling Refrigeration
Flooring Carpet, Tile, Wood
Fireplaces Number No Fireplace
Fireplaces Type None
Fireplace No
Window Features Double Pane Windows
SPA None
Laundry Wshr/Dry HookUp Only
Exterior
Parking Features RV Gate
Garage Spaces 3.0
Garage Description 3.0
Fence Block
Pool None
Community Features Playground, Biking/Walking Path
Utilities Available APS
Roof Type Tile
Building
Lot Description Sprinklers In Rear, Sprinklers In Front, Desert Back, Desert Front, Grass Back
Story 2
Builder Name Beazer
Sewer Public Sewer
Water City Water
New Construction No
Schools
Elementary Schools San Tan Heights Elementary
Middle Schools San Tan Elementary
High Schools San Tan Foothills High School
School District Florence Unified School District
Others
HOA Name Morning Sun Farms
HOA Fee Include Common Area Maint
Senior Community No
Tax ID 509-94-622
Ownership Fee Simple
Acceptable Financing Cash, Conventional, FHA, VA Loan
Horse Property N
Listing Terms Cash, Conventional, FHA, VA Loan
Financing Conventional
Read Less
Want to know what your home might be worth? Contact us for a FREE valuation!

Our team is ready to help you sell your home for the highest possible price ASAP

Copyright 2025 Arizona Regional Multiple Listing Service, Inc. All rights reserved.
Bought with RE/MAX Alliance Group
GET MORE INFORMATION





