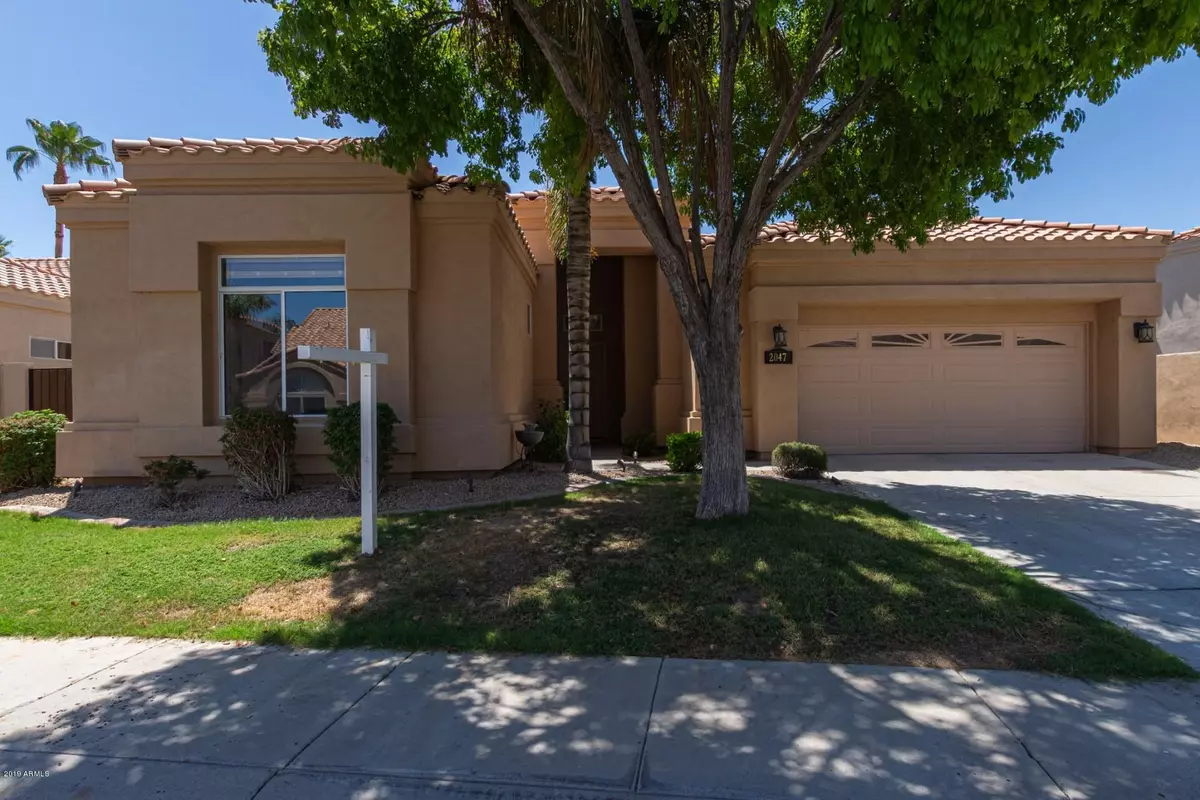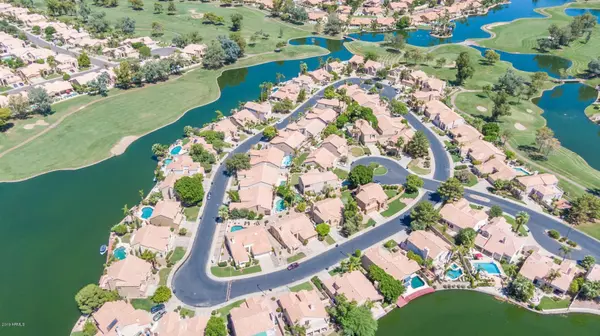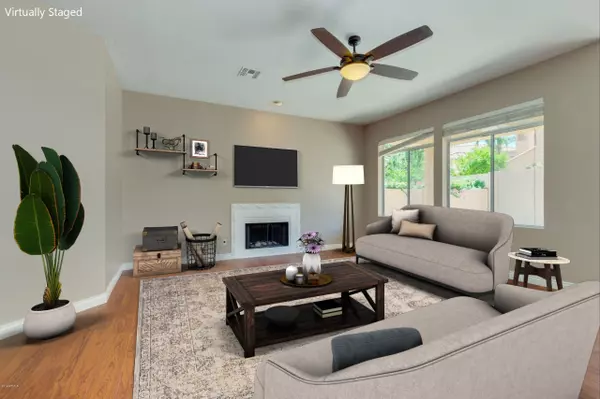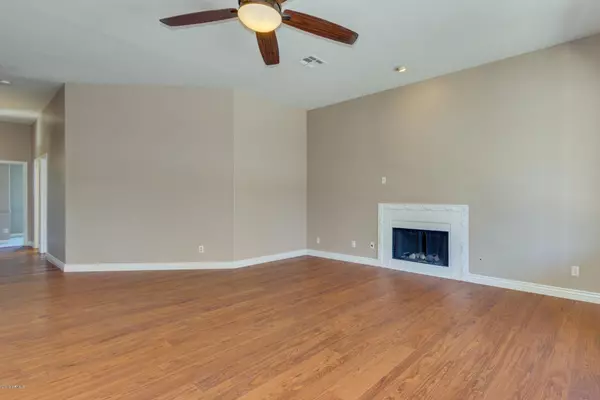$375,000
$384,900
2.6%For more information regarding the value of a property, please contact us for a free consultation.
2047 W PENINSULA Circle Chandler, AZ 85248
3 Beds
2 Baths
1,781 SqFt
Key Details
Sold Price $375,000
Property Type Single Family Home
Sub Type Single Family - Detached
Listing Status Sold
Purchase Type For Sale
Square Footage 1,781 sqft
Price per Sqft $210
Subdivision Peninsula
MLS Listing ID 5958723
Sold Date 12/27/19
Bedrooms 3
HOA Fees $124/mo
HOA Y/N Yes
Originating Board Arizona Regional Multiple Listing Service (ARMLS)
Year Built 1999
Annual Tax Amount $2,103
Tax Year 2018
Lot Size 5,504 Sqft
Acres 0.13
Property Description
Nestled in a gated community, this gorgeous home has it all! Freshly painted throughout, the bright open floor plan showcases gleaming hardwood floors, warm fireside family room, and elegant dining room with large windows. At the heart of the home, a dazzling upgraded kitchen features granite countertops, ample maple cabinetry, and recessed lighting. Large laundry/mudroom for extra storage. Grand master bedroom suite has big walk-in closet and luxurious spa bath with granite topped double vanity, soaking tub, and separate tiled shower. Two sizable secondary bedrooms and an updated hall bathroom complete the space. Relax and enjoy the private backyard from the patios in this wonderful neighborhood!
Location
State AZ
County Maricopa
Community Peninsula
Direction Follow I-10 E to E Queen Creek Rd. Take exit 164 from I-10 E. Continue on E Queen Creek Rd. Drive to W Peninsula Cir in Chandler.
Rooms
Other Rooms Family Room
Master Bedroom Split
Den/Bedroom Plus 3
Separate Den/Office N
Interior
Interior Features Master Downstairs, Breakfast Bar, 9+ Flat Ceilings, No Interior Steps, Double Vanity, Full Bth Master Bdrm, Separate Shwr & Tub, Granite Counters
Heating Electric, Other
Cooling Programmable Thmstat, See Remarks
Flooring Carpet, Wood
Fireplaces Type 1 Fireplace, Living Room
Fireplace Yes
Window Features Double Pane Windows
SPA None
Exterior
Exterior Feature Private Yard
Garage Spaces 2.0
Garage Description 2.0
Fence Wood
Pool None
Community Features Gated Community
Utilities Available SRP
Amenities Available Rental OK (See Rmks), Self Managed
Roof Type Tile
Private Pool No
Building
Lot Description Gravel/Stone Front, Grass Front
Story 1
Builder Name Unknown
Sewer Public Sewer
Water City Water
Structure Type Private Yard
New Construction No
Schools
Elementary Schools Anna Marie Jacobson Elementary School
Middle Schools Bogle Junior High School
High Schools Hamilton High School
School District Chandler Unified District
Others
HOA Name Ocatillo Comm. Mgmt
HOA Fee Include Maintenance Grounds,Trash,Water
Senior Community No
Tax ID 303-39-290
Ownership Fee Simple
Acceptable Financing Cash, Conventional, FHA, VA Loan
Horse Property N
Listing Terms Cash, Conventional, FHA, VA Loan
Financing Conventional
Read Less
Want to know what your home might be worth? Contact us for a FREE valuation!

Our team is ready to help you sell your home for the highest possible price ASAP

Copyright 2025 Arizona Regional Multiple Listing Service, Inc. All rights reserved.
Bought with HomeSmart
GET MORE INFORMATION





