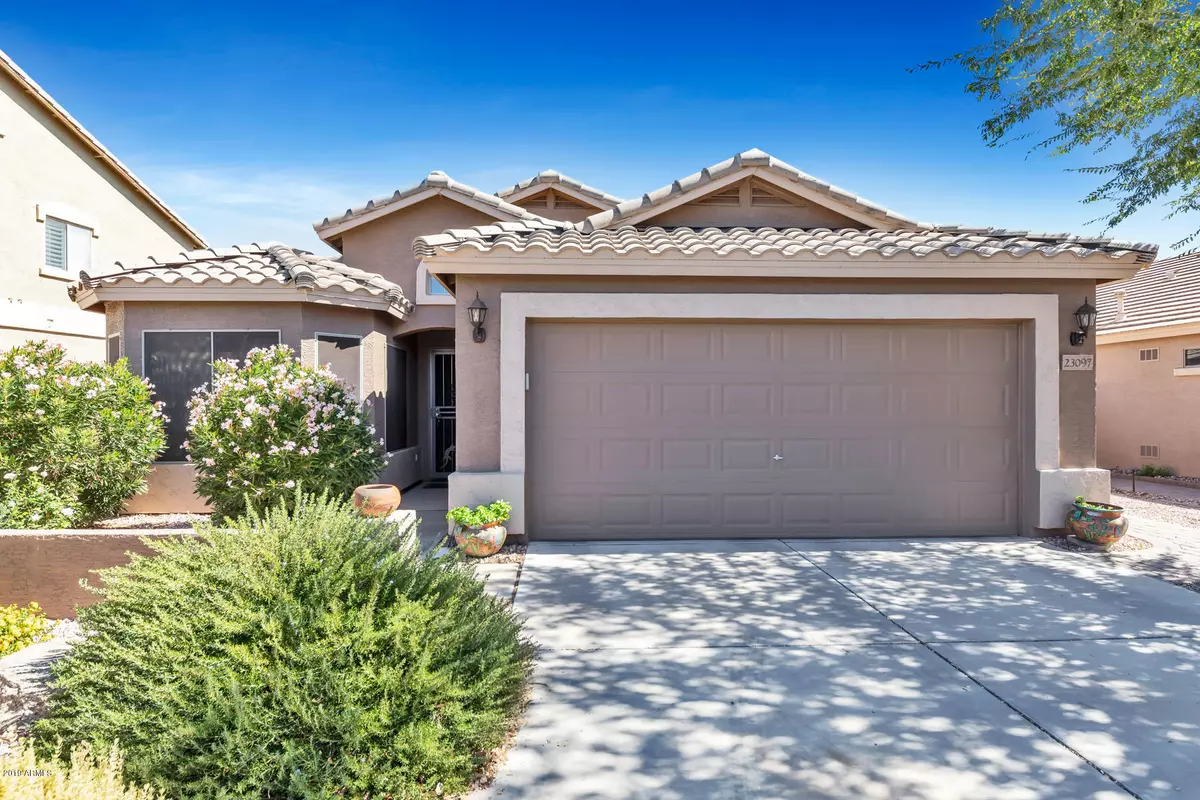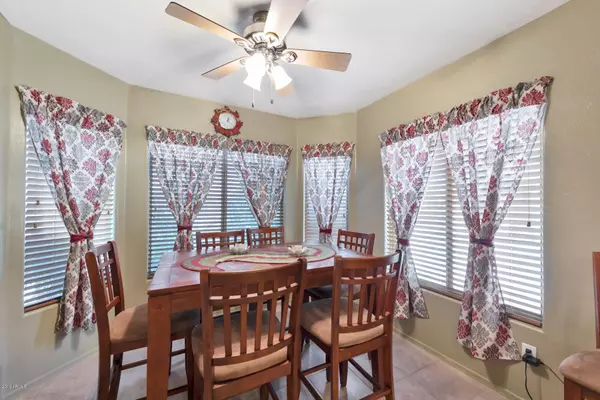$275,000
$274,999
For more information regarding the value of a property, please contact us for a free consultation.
23097 S 215TH Street Queen Creek, AZ 85142
3 Beds
2 Baths
1,407 SqFt
Key Details
Sold Price $275,000
Property Type Single Family Home
Sub Type Single Family - Detached
Listing Status Sold
Purchase Type For Sale
Square Footage 1,407 sqft
Price per Sqft $195
Subdivision Villages At Queen Creek
MLS Listing ID 5993385
Sold Date 01/06/20
Style Ranch
Bedrooms 3
HOA Fees $56/qua
HOA Y/N Yes
Originating Board Arizona Regional Multiple Listing Service (ARMLS)
Year Built 2004
Annual Tax Amount $1,415
Tax Year 2019
Lot Size 5,500 Sqft
Acres 0.13
Property Description
Act quickly and schedule a showing, this one is going to go fast! This 3 bed/2 bath sits on a PREMIUM Golf Course Lot at Las Colinas Golf Course on the 2nd hole tee box. This home has been upgraded with granite counter tops in the kitchen and bathrooms. Large eat in kitchen with plenty of storage and counter space. New exterior paint in 2016 and a total backyard makeover with flagstone, built raised planter beds, and mature lush landscaping with drip system irrigation.
There is a security door on the front. Water heater was new in 2017 and a water softener was added in 2018.
The Villages at QC has a community pool, tennis courts, and a clubhouse. QC Marketplace is close by and offers a wide variety of shopping and restaurants as well as a Harkins Movie Theater.
Location
State AZ
County Maricopa
Community Villages At Queen Creek
Direction Head South on Rittenhouse to East Village Loop Rd (South) and turn Right to S. 215th St and turn right, then immediate left onto S. 215th St. Home will be on the right hand side. Welcome HOME!
Rooms
Other Rooms Family Room
Den/Bedroom Plus 3
Separate Den/Office N
Interior
Interior Features Eat-in Kitchen, Pantry, Double Vanity, Full Bth Master Bdrm, Separate Shwr & Tub, Granite Counters
Heating Electric
Cooling Refrigeration
Flooring Carpet, Tile
Fireplaces Number No Fireplace
Fireplaces Type None
Fireplace No
Window Features Sunscreen(s)
SPA None
Laundry Wshr/Dry HookUp Only
Exterior
Exterior Feature Storage
Garage Spaces 2.0
Garage Description 2.0
Fence Block, Wrought Iron
Pool None
Community Features Community Pool Htd, Community Pool, Golf, Tennis Court(s), Playground, Biking/Walking Path, Clubhouse, Fitness Center
Utilities Available SRP, SW Gas
Amenities Available Management
Roof Type Tile
Private Pool No
Building
Lot Description Sprinklers In Rear, Sprinklers In Front, On Golf Course, Auto Timer H2O Front, Auto Timer H2O Back
Story 1
Builder Name Homelife Communities
Sewer Public Sewer
Water City Water
Architectural Style Ranch
Structure Type Storage
New Construction No
Schools
Elementary Schools Frances Brandon-Pickett Elementary
Middle Schools Queen Creek Middle School
High Schools Queen Creek High School
School District Queen Creek Unified District
Others
HOA Name Villages at QC
HOA Fee Include Maintenance Grounds
Senior Community No
Tax ID 314-03-401
Ownership Fee Simple
Acceptable Financing Cash, Conventional, FHA, VA Loan
Horse Property N
Listing Terms Cash, Conventional, FHA, VA Loan
Financing Conventional
Read Less
Want to know what your home might be worth? Contact us for a FREE valuation!

Our team is ready to help you sell your home for the highest possible price ASAP

Copyright 2025 Arizona Regional Multiple Listing Service, Inc. All rights reserved.
Bought with My Home Group Real Estate
GET MORE INFORMATION





