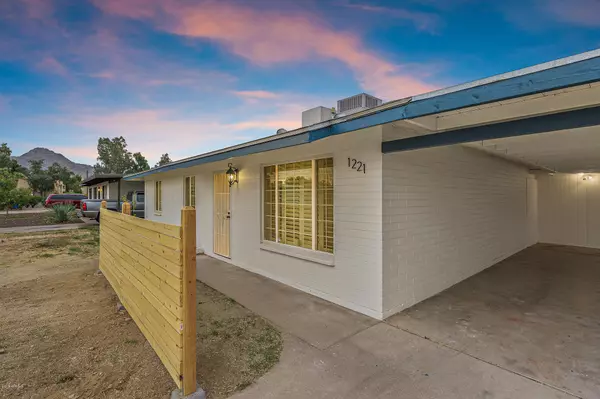$320,000
$324,980
1.5%For more information regarding the value of a property, please contact us for a free consultation.
1221 E Wagon Wheel Drive Phoenix, AZ 85020
4 Beds
3 Baths
1,560 SqFt
Key Details
Sold Price $320,000
Property Type Single Family Home
Sub Type Single Family - Detached
Listing Status Sold
Purchase Type For Sale
Square Footage 1,560 sqft
Price per Sqft $205
Subdivision Twelfth Street Park
MLS Listing ID 6007747
Sold Date 01/13/20
Style Ranch
Bedrooms 4
HOA Y/N No
Originating Board Arizona Regional Multiple Listing Service (ARMLS)
Year Built 1958
Annual Tax Amount $1,991
Tax Year 2019
Lot Size 5,902 Sqft
Acres 0.14
Property Description
Come see this beautiful home today! Recently renovated with fresh paint inside and out, new wood-like tile and carpet, and an amazing new kitchen. Great location with mountain views of Piestewa Peak and the Phoenix Mountain Preserves, just minutes from Dreamy Draw Recreation Area and tons of hiking trails! This 4 bedroom, 3 bathroom home is the home you've been looking for! The kitchen boasts brand new cabinets, quartz counters, an island, a large pantry, and stainless steel appliances, including a gas range and refrigerator! The open floor plan is perfect for entertaining, as is the large backyard! Almost everything in this home is fresh and new, and just waiting for new owners to love it!
Location
State AZ
County Maricopa
Community Twelfth Street Park
Direction From 16th St., West on Glendale Ave. to 12th St., North on 12th St. to Wagon Wheel Dr., East on Wagon Wheel Dr. to the home on the south side of the street.
Rooms
Other Rooms Great Room, Family Room
Master Bedroom Not split
Den/Bedroom Plus 4
Separate Den/Office N
Interior
Interior Features Eat-in Kitchen, Kitchen Island, Pantry, 3/4 Bath Master Bdrm
Heating Natural Gas
Cooling Refrigeration, Programmable Thmstat, Ceiling Fan(s)
Flooring Carpet, Tile
Fireplaces Number No Fireplace
Fireplaces Type None
Fireplace No
Window Features Double Pane Windows
SPA None
Exterior
Exterior Feature Storage
Carport Spaces 1
Fence Chain Link
Pool None
Community Features Biking/Walking Path
Utilities Available APS, SW Gas
Amenities Available Not Managed, None
View Mountain(s)
Roof Type Composition
Private Pool No
Building
Lot Description Alley, Dirt Front, Grass Back
Story 1
Builder Name Unknown
Sewer Sewer in & Cnctd, Public Sewer
Water City Water
Architectural Style Ranch
Structure Type Storage
New Construction No
Schools
Elementary Schools Madison Elementary School
Middle Schools Madison Meadows School
High Schools North High School
School District Phoenix Union High School District
Others
HOA Fee Include No Fees
Senior Community No
Tax ID 160-22-055
Ownership Fee Simple
Acceptable Financing Cash, Conventional, FHA, VA Loan
Horse Property N
Listing Terms Cash, Conventional, FHA, VA Loan
Financing Cash
Read Less
Want to know what your home might be worth? Contact us for a FREE valuation!

Our team is ready to help you sell your home for the highest possible price ASAP

Copyright 2025 Arizona Regional Multiple Listing Service, Inc. All rights reserved.
Bought with HomeSmart
GET MORE INFORMATION





