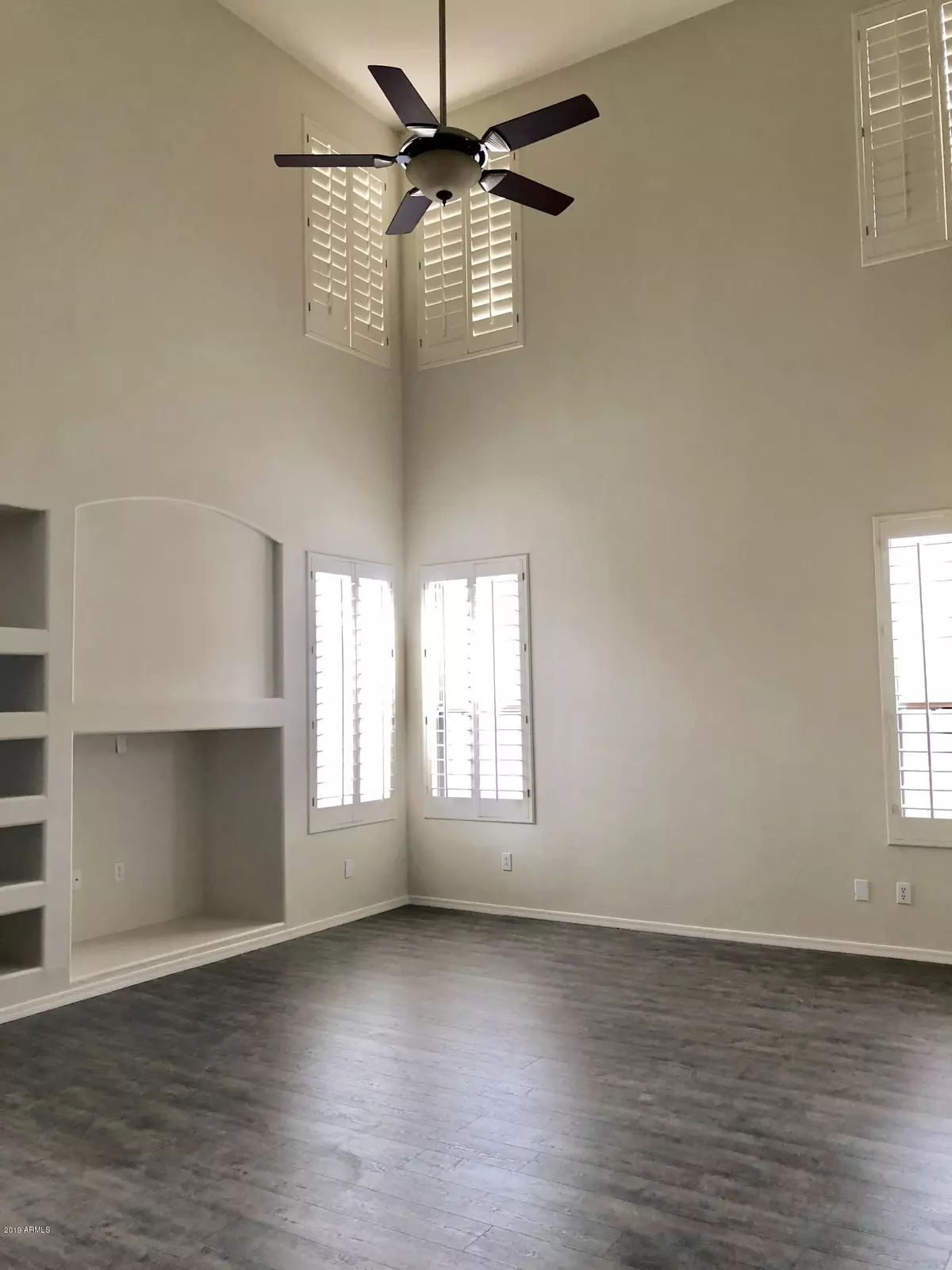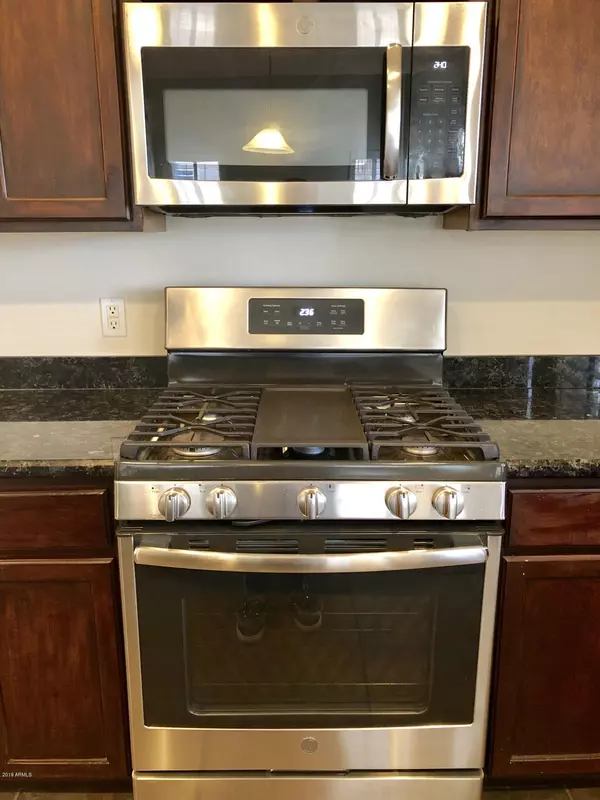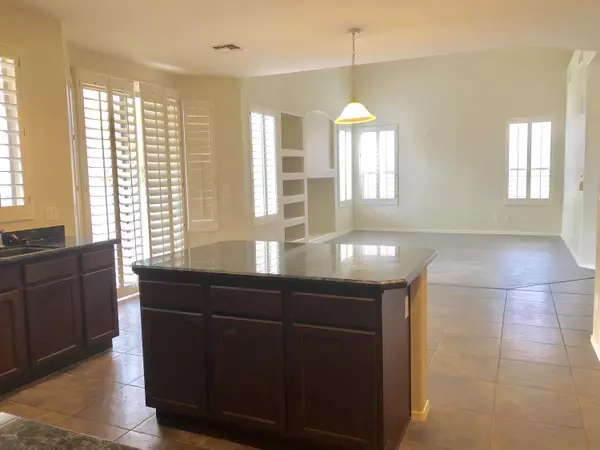$375,000
$379,900
1.3%For more information regarding the value of a property, please contact us for a free consultation.
5923 W RUNNING DEER Trail Phoenix, AZ 85083
5 Beds
3 Baths
3,331 SqFt
Key Details
Sold Price $375,000
Property Type Single Family Home
Sub Type Single Family - Detached
Listing Status Sold
Purchase Type For Sale
Square Footage 3,331 sqft
Price per Sqft $112
Subdivision Pyramid Heights Phase 2
MLS Listing ID 6007935
Sold Date 03/31/20
Style Contemporary
Bedrooms 5
HOA Fees $40/qua
HOA Y/N Yes
Originating Board Arizona Regional Multiple Listing Service (ARMLS)
Year Built 2003
Annual Tax Amount $2,559
Tax Year 2019
Lot Size 6,970 Sqft
Acres 0.16
Property Description
This home has everything your buyer needs and its MOVE-IN ready! Surrounded with mountain views, nestled in a quiet and growing north valley neighborhood with everything nearby. Home is light and bright with shutters throughout, newly installed wood floor downstairs, granite countertops, cherry finished cabinets, gas stove in kitchen, 2 bedrooms downstairs(3rd garage converted into one of the bedrooms). Hugh game room upstairs, big size closet in master and BBQ area in backyard are just perfect for buyer's needs. With unique design front and back yard, your buyer will love it! Buyer to verify all info on this listing.
Location
State AZ
County Maricopa
Community Pyramid Heights Phase 2
Direction NORTH OF JOMAX, RIGHT ON PINNACLE VISTA, LEFT ON 60TH, EAST ON OBERLIN, CURVES NORTH TO RUNNING DEER TRL.
Rooms
Master Bedroom Upstairs
Den/Bedroom Plus 5
Separate Den/Office N
Interior
Interior Features Upstairs, Kitchen Island, Double Vanity, Separate Shwr & Tub, Granite Counters
Heating Natural Gas
Cooling Refrigeration
Flooring Carpet, Laminate, Tile
Fireplaces Number No Fireplace
Fireplaces Type None
Fireplace No
SPA None
Laundry Wshr/Dry HookUp Only
Exterior
Garage Spaces 2.0
Carport Spaces 2
Garage Description 2.0
Fence Block
Pool None
Utilities Available APS, SW Gas
Roof Type Tile
Building
Lot Description Gravel/Stone Front, Gravel/Stone Back
Story 2
Builder Name UNKNOWN
Sewer Public Sewer
Water City Water
Architectural Style Contemporary
New Construction No
Schools
Elementary Schools Stetson Hills Elementary
Middle Schools Stetson Hills Elementary
High Schools Sandra Day O'Connor High School
School District Deer Valley Unified District
Others
HOA Name city property manage
HOA Fee Include Common Area Maint, Street Maint
Senior Community No
Tax ID 201-07-627
Ownership Fee Simple
Acceptable Financing Cash, Conventional, FHA, VA Loan
Horse Property N
Listing Terms Cash, Conventional, FHA, VA Loan
Financing Conventional
Read Less
Want to know what your home might be worth? Contact us for a FREE valuation!

Our team is ready to help you sell your home for the highest possible price ASAP

Copyright 2025 Arizona Regional Multiple Listing Service, Inc. All rights reserved.
Bought with HomeSmart
GET MORE INFORMATION





