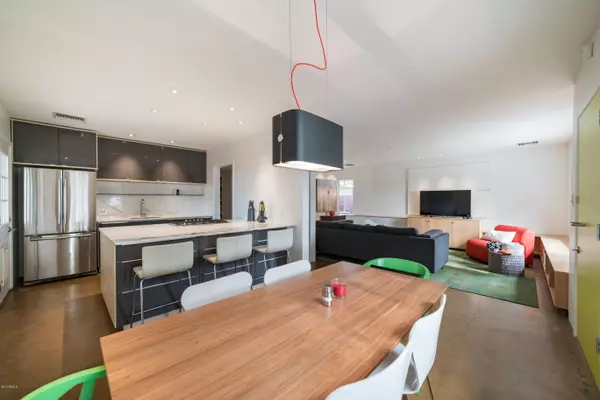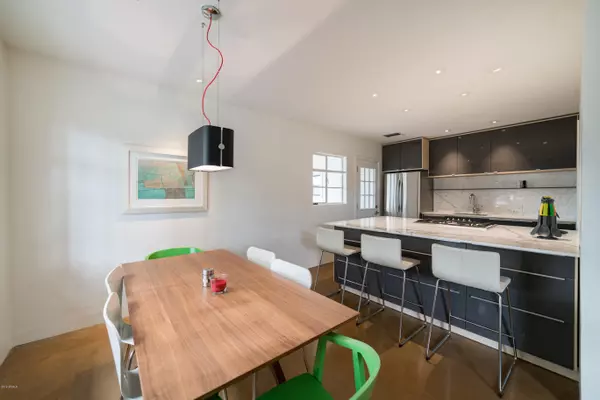$475,000
$449,900
5.6%For more information regarding the value of a property, please contact us for a free consultation.
2902 E EARLL Drive Phoenix, AZ 85016
3 Beds
2.75 Baths
1,700 SqFt
Key Details
Sold Price $475,000
Property Type Single Family Home
Sub Type Single Family - Detached
Listing Status Sold
Purchase Type For Sale
Square Footage 1,700 sqft
Price per Sqft $279
Subdivision Mountain View Park Plat 2 Blks 3-7
MLS Listing ID 6009834
Sold Date 12/20/19
Style Contemporary,Other (See Remarks),Ranch
Bedrooms 3
HOA Y/N No
Originating Board Arizona Regional Multiple Listing Service (ARMLS)
Year Built 1950
Annual Tax Amount $2,091
Tax Year 2019
Lot Size 8,189 Sqft
Acres 0.19
Property Description
Highly updated mid century modern ranch home. Convenient location within minutes to Biltmore, freeways, and downtown Phx. Sited on an oversized corner lot with N/S exposure. 3 bedrooms/3 baths. 1700 SF. Remodeled kitchen with stainless appliances, updated cabinets, and carrerra marble counters. Family room with custom built floating entertainment and storage/shelving, Polished concrete floors. Open den workspace off living area w/custom shelving and cabinetry. Updated recessed lighting t/o. Updated attic ductwork vents. Programmable thermostats. Secondary bedrooms feature custom built-in closets and desk work space. Commercial grade glass pivot doors to patio and side yards. Updated hall bath with custom tiled shower and frosted tempered glass doors. Second bedroom has direct access to- -2rd bath. Custom floating vanity, subway tiled surround at bath, and open water closet. Soaring vaulted ceiling at hallway to master bedroom suite. Slot skylight provides tons of natural light. Repurposed 1880's barnwood was soda blasted and hand scrubbed by owner. This wood is added in the breezeway and wraps around into master bedrooms suite/master bath. Vaulted ceiling for open feel. Floor to ceiling glass wall w/access to backyard. Custom cabinet closet wall. Large walk-in shower w/frosted glass doors. Floating vanity. Separate soaking tube w/large picture window. Interior laundry w/tons of added storage space. Custom landscaped backyard with low voltage lighting. Concrete patios and formed concrete bench seating. Custom scupper at covered patio. Rusted metal siding. Dramatic rusted steel fence with RV gate. Detached rear shed. Secondary shed w/220 outlet & plumbing off carport. Updated electrical panel w/buried line. Truly unique property that is far superior to any flip property you see today. Award winning renovation by owner architect.
Location
State AZ
County Maricopa
Community Mountain View Park Plat 2 Blks 3-7
Direction South to Earll, East to property.
Rooms
Other Rooms Separate Workshop, Family Room
Den/Bedroom Plus 4
Separate Den/Office Y
Interior
Interior Features Breakfast Bar, Vaulted Ceiling(s), Kitchen Island, Pantry, 2 Master Baths, Full Bth Master Bdrm, Separate Shwr & Tub, High Speed Internet
Heating Electric, Other
Cooling Refrigeration, Programmable Thmstat, Ceiling Fan(s), See Remarks
Flooring Concrete
Fireplaces Number No Fireplace
Fireplaces Type Other (See Remarks), None
Fireplace No
Window Features Skylight(s),Double Pane Windows
SPA None
Laundry Other, See Remarks
Exterior
Exterior Feature Covered Patio(s), Patio, Private Yard, Storage
Parking Features RV Gate
Carport Spaces 1
Fence Block
Pool None
Utilities Available SRP, SW Gas
Amenities Available None
View Mountain(s)
Roof Type Composition,Metal
Private Pool No
Building
Lot Description Sprinklers In Rear, Sprinklers In Front, Alley, Corner Lot, Grass Front, Grass Back, Auto Timer H2O Front, Auto Timer H2O Back
Story 1
Builder Name UKN
Sewer Public Sewer
Water City Water
Architectural Style Contemporary, Other (See Remarks), Ranch
Structure Type Covered Patio(s),Patio,Private Yard,Storage
New Construction No
Schools
Elementary Schools Creighton Elementary School
Middle Schools Larry C Kennedy School
High Schools Camelback High School
School District Phoenix Union High School District
Others
HOA Fee Include No Fees
Senior Community No
Tax ID 119-12-118
Ownership Fee Simple
Acceptable Financing Cash, Conventional, VA Loan
Horse Property N
Listing Terms Cash, Conventional, VA Loan
Financing Conventional
Read Less
Want to know what your home might be worth? Contact us for a FREE valuation!

Our team is ready to help you sell your home for the highest possible price ASAP

Copyright 2025 Arizona Regional Multiple Listing Service, Inc. All rights reserved.
Bought with AZArchitecture/Jarson & Jarson
GET MORE INFORMATION





