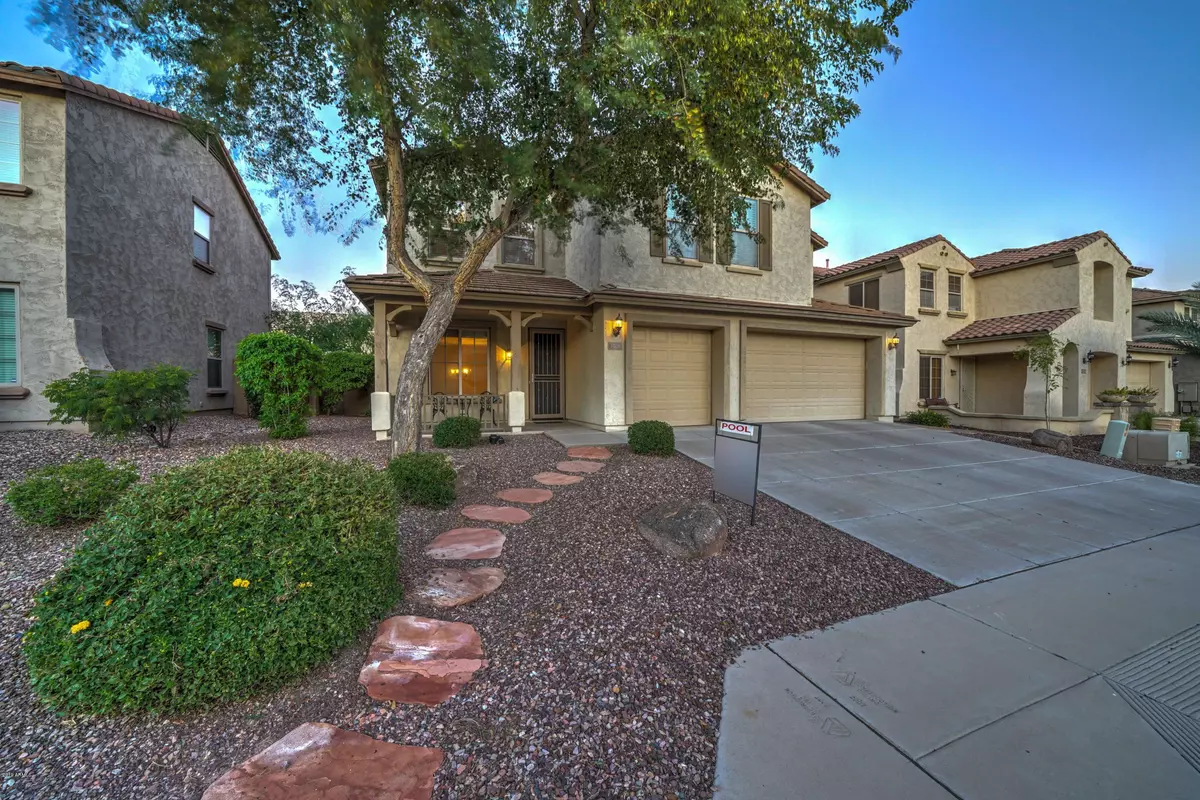$455,000
$464,800
2.1%For more information regarding the value of a property, please contact us for a free consultation.
5306 W DESPERADO Way Phoenix, AZ 85083
6 Beds
4 Baths
4,070 SqFt
Key Details
Sold Price $455,000
Property Type Single Family Home
Sub Type Single Family - Detached
Listing Status Sold
Purchase Type For Sale
Square Footage 4,070 sqft
Price per Sqft $111
Subdivision Stetson Valley Parcel 34
MLS Listing ID 5981912
Sold Date 01/30/20
Style Santa Barbara/Tuscan
Bedrooms 6
HOA Fees $73/qua
HOA Y/N Yes
Originating Board Arizona Regional Multiple Listing Service (ARMLS)
Year Built 2007
Annual Tax Amount $4,162
Tax Year 2019
Lot Size 7,020 Sqft
Acres 0.16
Property Description
CHECK OUT THE NEW TWILIGHT PHOTOS. PRICE REDUCTION 11/22..VOTED BEST OF REALTOR TOUR.COME BY TO SEE WHY.ONE OF THE BEST VALUES PER SQ.FOOT.AVAILABLE.CALL AND COME BY TO SEE AS SOON AS POSSIBLE.You will love living in this great friendly neighborhood.Here is the house you have been looking for.great neighborhood. not much available at this time. Stetson Valley community with huge parks,playground, and walking trails. Great house for family time.Large Kitchen with island for family to gather around.large Granite island in gourmet kitchen. Stainless double ovens,microwave and dishwasher.seller says gas at stove and dryer.Lots of cabinets.Kitchen open into family room. Home has 5 or 6 bedrooms and 4 bathrooms.almost all bedrooms have walk-in closets.sellers have just replaced gas water heater Amazing large Pantry. Home has 5 or 6 bedrooms and 4 bathrooms
.Almost all bedrooms have walk-in closets.Everyone's master dream closet.jack and jill bath between 2 bedrooms.laundry room upstairs with storage. closets and storage everywhere.perfect setup for everyone/one room is downstairs/could be office den or mother in law or nanny room.great back yard with fenced pool. 3 car garage with plenty of storage.
Location
State AZ
County Maricopa
Community Stetson Valley Parcel 34
Direction occupied must contact seller to show51st ave north of Happy Valley. west on SECOND Inspiration parkway to 53rd ave. north to desperado way to house on the north side of the street.
Rooms
Other Rooms Loft, Great Room, Family Room
Master Bedroom Upstairs
Den/Bedroom Plus 7
Separate Den/Office N
Interior
Interior Features Upstairs, Eat-in Kitchen, 9+ Flat Ceilings, Soft Water Loop, Kitchen Island, Pantry, Double Vanity, Full Bth Master Bdrm, Separate Shwr & Tub, High Speed Internet, Granite Counters
Heating Natural Gas
Cooling Refrigeration, Ceiling Fan(s)
Flooring Carpet, Tile
Fireplaces Number No Fireplace
Fireplaces Type None
Fireplace No
SPA None
Laundry Wshr/Dry HookUp Only
Exterior
Exterior Feature Covered Patio(s), Patio, Private Yard
Parking Features Attch'd Gar Cabinets, Electric Door Opener
Garage Spaces 3.0
Garage Description 3.0
Fence Block
Pool Play Pool, Fenced, Private
Community Features Playground, Biking/Walking Path
Utilities Available APS, SW Gas
Roof Type Tile
Private Pool Yes
Building
Lot Description Sprinklers In Rear, Sprinklers In Front, Desert Front, Grass Back
Story 2
Builder Name Pulte
Sewer Sewer in & Cnctd, Public Sewer
Water City Water
Architectural Style Santa Barbara/Tuscan
Structure Type Covered Patio(s),Patio,Private Yard
New Construction No
Schools
Elementary Schools Las Brisas Elementary School - Glendale
Middle Schools Hillcrest Middle School
High Schools Sandra Day O'Connor High School
School District Deer Valley Unified District
Others
HOA Name Stetson Valley
HOA Fee Include Maintenance Grounds
Senior Community No
Tax ID 201-41-086
Ownership Fee Simple
Acceptable Financing Cash, Conventional, FHA
Horse Property N
Listing Terms Cash, Conventional, FHA
Financing Conventional
Read Less
Want to know what your home might be worth? Contact us for a FREE valuation!

Our team is ready to help you sell your home for the highest possible price ASAP

Copyright 2025 Arizona Regional Multiple Listing Service, Inc. All rights reserved.
Bought with HomeSmart
GET MORE INFORMATION





