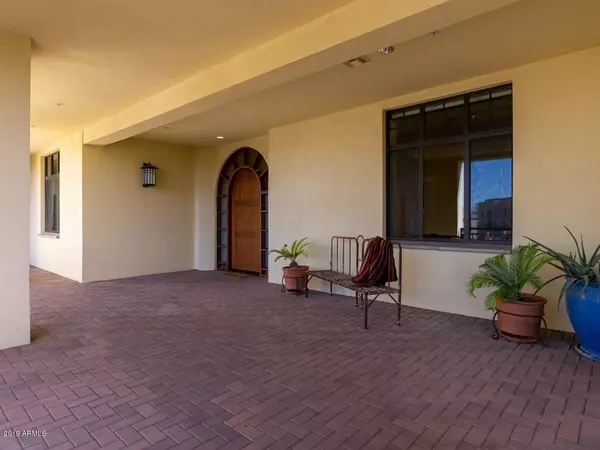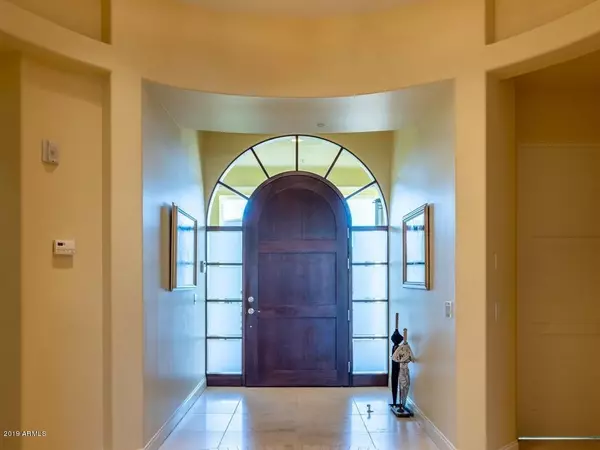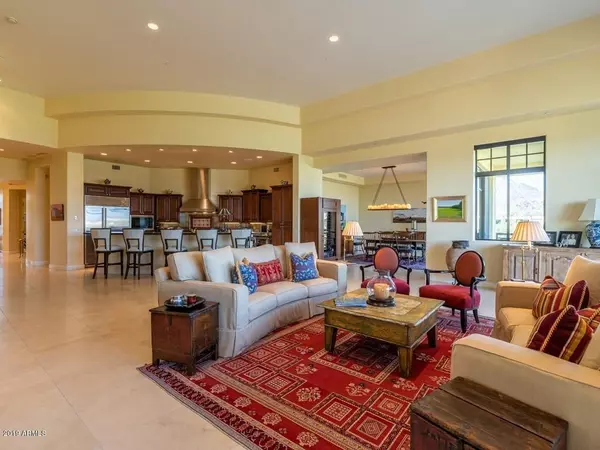$2,020,000
$2,399,000
15.8%For more information regarding the value of a property, please contact us for a free consultation.
2 BILTMORE Estate #313 Phoenix, AZ 85016
3 Beds
3.5 Baths
4,877 SqFt
Key Details
Sold Price $2,020,000
Property Type Condo
Sub Type Apartment Style/Flat
Listing Status Sold
Purchase Type For Sale
Square Footage 4,877 sqft
Price per Sqft $414
Subdivision Two Biltmore Estates
MLS Listing ID 5991155
Sold Date 03/18/20
Style Contemporary
Bedrooms 3
HOA Fees $1,197/mo
HOA Y/N Yes
Originating Board Arizona Regional Multiple Listing Service (ARMLS)
Year Built 2008
Annual Tax Amount $26,376
Tax Year 2018
Lot Size 5,012 Sqft
Acres 0.12
Property Description
Live a complete worry-free, luxury lifestyle at the Biltmore's newest intimate gated community of Two Biltmore Estates. This residence is tucked at the southeast corner, perched privately on the top level with 180 degree Camelback & Mountain Preserve views, overlooking the Adobe Golf course. Pristine over-sized stone covers the great room, easily flowing to over 400 feet of stunning outdoor living (natural gas equipped). 3 private generous suites, plus office & media accomodate any lifestyle. Fresh paint, electronic shades, 16' ceilings, unexpected storage, chef's island kitchen & 3 conjoined underground parking places are just a few of this extraordinary residence unique offerings. Minimally lived & impeccably cared for/updated. Move-in perfect. You will be glad you saw it first.
Location
State AZ
County Maricopa
Community Two Biltmore Estates
Direction North on 24th Street to entrance of AZ Biltmore Hotel (Thunderbird Trail/Missouri). East & north past the hotel entrance. Turn right (south) at Two Biltmore gate. Building 5, last on left.
Rooms
Other Rooms Library-Blt-in Bkcse, Great Room, BonusGame Room
Master Bedroom Split
Den/Bedroom Plus 6
Separate Den/Office Y
Interior
Interior Features Breakfast Bar, 9+ Flat Ceilings, Drink Wtr Filter Sys, Elevator, Fire Sprinklers, No Interior Steps, Soft Water Loop, 2 Master Baths, Bidet, Double Vanity, Full Bth Master Bdrm, Separate Shwr & Tub, Tub with Jets, High Speed Internet
Heating Natural Gas
Cooling Refrigeration, Ceiling Fan(s)
Flooring Carpet, Tile
Fireplaces Type 2 Fireplace, Living Room, Master Bedroom, Gas
Fireplace Yes
SPA None
Exterior
Exterior Feature Balcony, Patio, Private Street(s)
Parking Features Electric Door Opener, Over Height Garage, Separate Strge Area, Assigned, Community Structure, Gated
Garage Spaces 3.0
Garage Description 3.0
Fence Block, Wrought Iron
Pool None
Community Features Gated Community, Community Spa Htd, Community Pool Htd, Near Bus Stop, Golf, Clubhouse, Fitness Center
Utilities Available SRP, SW Gas
Amenities Available Management
View City Lights, Mountain(s)
Roof Type Built-Up,Concrete
Accessibility Remote Devices, Mltpl Entries/Exits, Exterior Curb Cuts
Private Pool No
Building
Lot Description On Golf Course, Grass Front
Story 3
Builder Name Geneva
Sewer Public Sewer
Water City Water
Architectural Style Contemporary
Structure Type Balcony,Patio,Private Street(s)
New Construction No
Schools
Elementary Schools Madison Heights Elementary School
Middle Schools Madison Meadows School
High Schools Camelback High School
School District Phoenix Union High School District
Others
HOA Name Brown Community Mgmt
HOA Fee Include Roof Repair,Insurance,Sewer,Maintenance Grounds,Street Maint,Trash,Roof Replacement,Maintenance Exterior
Senior Community No
Tax ID 164-71-572
Ownership Condominium
Acceptable Financing Cash, Conventional
Horse Property N
Listing Terms Cash, Conventional
Financing Conventional
Read Less
Want to know what your home might be worth? Contact us for a FREE valuation!

Our team is ready to help you sell your home for the highest possible price ASAP

Copyright 2025 Arizona Regional Multiple Listing Service, Inc. All rights reserved.
Bought with Trillium Properties
GET MORE INFORMATION





