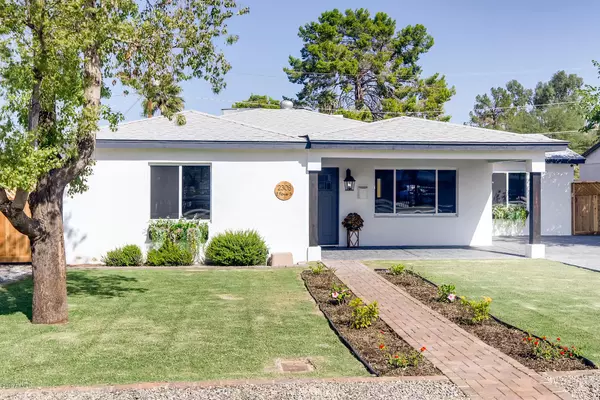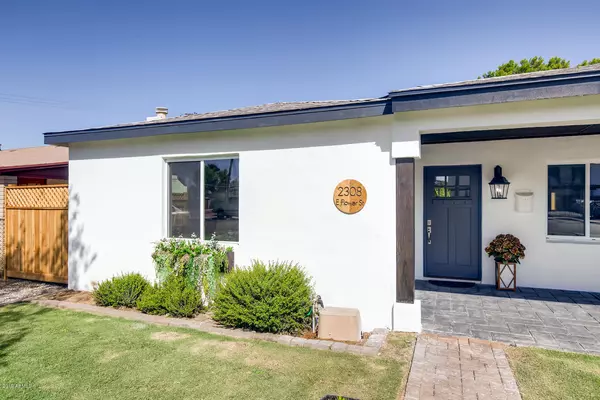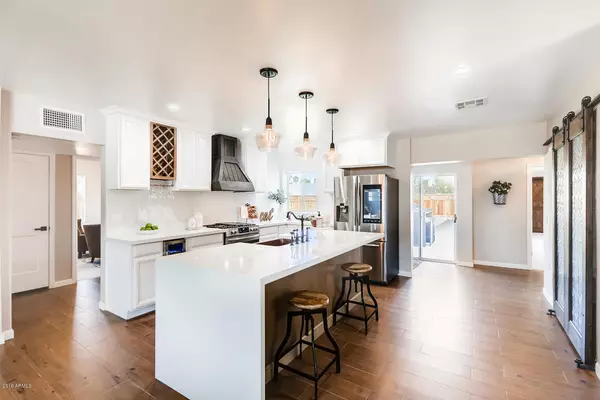$495,000
$489,900
1.0%For more information regarding the value of a property, please contact us for a free consultation.
2308 E FLOWER Street Phoenix, AZ 85016
4 Beds
2 Baths
2,510 SqFt
Key Details
Sold Price $495,000
Property Type Single Family Home
Sub Type Single Family - Detached
Listing Status Sold
Purchase Type For Sale
Square Footage 2,510 sqft
Price per Sqft $197
Subdivision Rosemill Manor
MLS Listing ID 5994269
Sold Date 01/31/20
Style Ranch
Bedrooms 4
HOA Y/N No
Originating Board Arizona Regional Multiple Listing Service (ARMLS)
Year Built 2019
Annual Tax Amount $1,595
Tax Year 2019
Lot Size 8,028 Sqft
Acres 0.18
Property Description
STUNNING NEW LISTING !! This 4 bed 2 bath EXSTREMLY upgraded home will check every one of your boxes! THIS HOME IS OVER 2500 SQFT! You have to see in person! Everything is new ! New paint , all new drywall , new a/c , New appliances , new plumbing ,new landscaping, new fence, new rv gate, new roofing ,This floor plan is very open and spacious. Walking in you will find a large living area , a true chefs kitchen with STUNNING features , copper sink , gas stove, custom hood, touch screen smart fridge, waterfall over sized island. Custom large pantry with shiplap inlets. Across the way is a large dining room with a ton of natural light with a beautiful accent wall. Split floor plan with 3 LARGE bedrooms across the home with a stunning hall bath . the home -other side you will find a huge laundry room with custom cabinetry and butcher block counters. The master retreat steals the show !! It is HUGE with a living room nitch as well. Double barn doors leading to a luxury spa like master bath . Custom built shower with rainfall led shower head , free standing tub. The master has glass sliders leading to the backyard pavers ,grass,rock , rv gate ! S0 much more Do not miss this one it will not last!! Auto timed irrigated lot - new nest thermostats!
Location
State AZ
County Maricopa
Community Rosemill Manor
Direction Go to 24th st and Osborn go south to Flower st go right and its 2308
Rooms
Other Rooms Great Room, Family Room
Master Bedroom Split
Den/Bedroom Plus 4
Separate Den/Office N
Interior
Interior Features Breakfast Bar, 9+ Flat Ceilings, Kitchen Island, Pantry, Double Vanity, Full Bth Master Bdrm, Separate Shwr & Tub
Heating Electric
Cooling Refrigeration, Programmable Thmstat, Ceiling Fan(s)
Flooring Carpet, Tile
Fireplaces Number No Fireplace
Fireplaces Type None
Fireplace No
Window Features Triple Pane Windows,Low Emissivity Windows,Tinted Windows
SPA None
Laundry Wshr/Dry HookUp Only
Exterior
Exterior Feature Covered Patio(s), Patio
Parking Features Rear Vehicle Entry, RV Gate, RV Access/Parking
Fence Wood
Pool None
Landscape Description Irrigation Back, Irrigation Front
Utilities Available SRP, SW Gas
Amenities Available None
Roof Type Composition
Private Pool No
Building
Lot Description Sprinklers In Rear, Alley, Gravel/Stone Front, Gravel/Stone Back, Grass Front, Grass Back, Auto Timer H2O Front, Auto Timer H2O Back, Irrigation Front, Irrigation Back
Story 1
Builder Name unk
Sewer Public Sewer
Water City Water
Architectural Style Ranch
Structure Type Covered Patio(s),Patio
New Construction No
Schools
Elementary Schools Loma Linda Elementary School
Middle Schools Loma Linda Elementary School
High Schools Camelback High School
School District Phoenix Union High School District
Others
HOA Fee Include No Fees
Senior Community No
Tax ID 119-18-068
Ownership Fee Simple
Acceptable Financing Cash, Conventional, VA Loan
Horse Property N
Listing Terms Cash, Conventional, VA Loan
Financing Conventional
Read Less
Want to know what your home might be worth? Contact us for a FREE valuation!

Our team is ready to help you sell your home for the highest possible price ASAP

Copyright 2025 Arizona Regional Multiple Listing Service, Inc. All rights reserved.
Bought with Realty ONE Group
GET MORE INFORMATION





