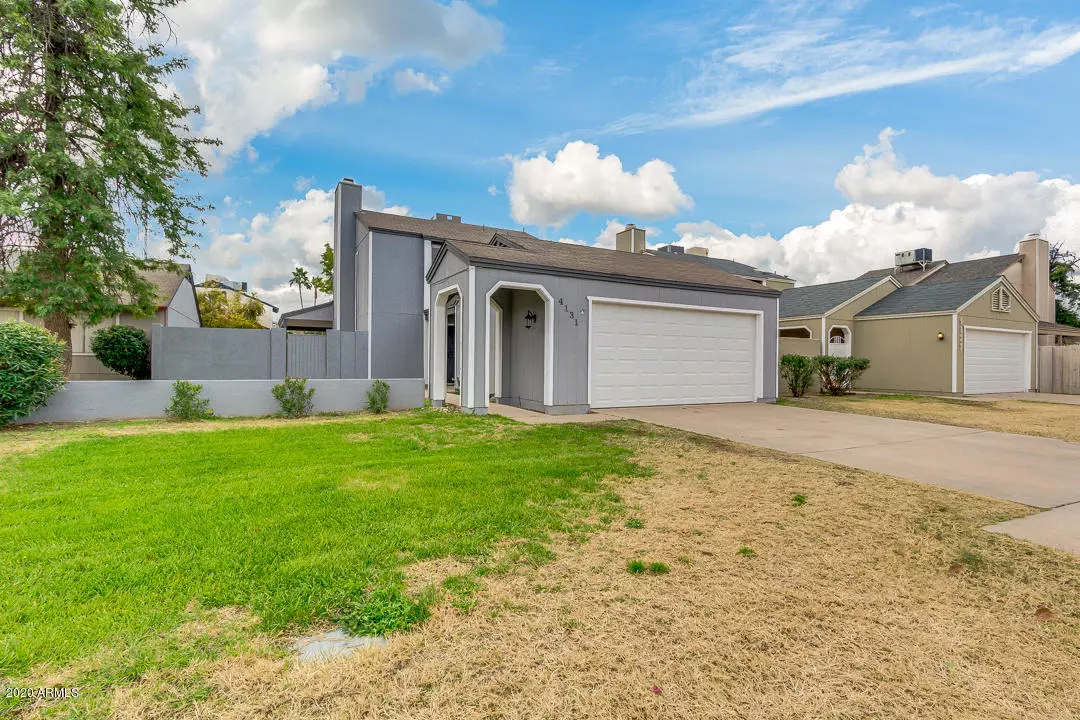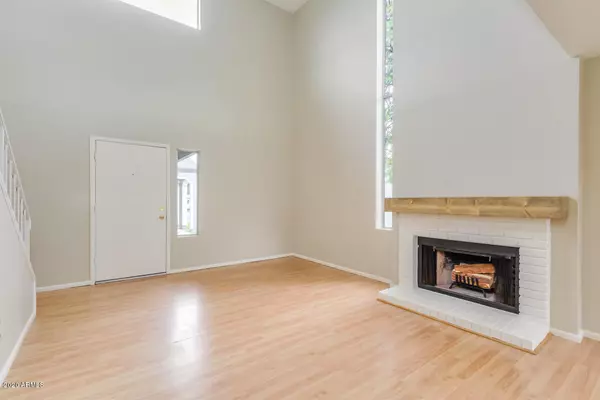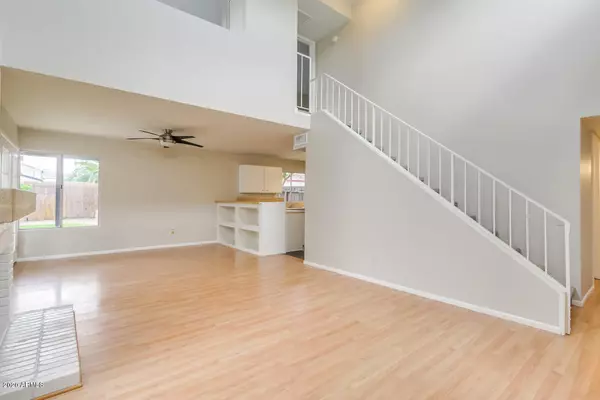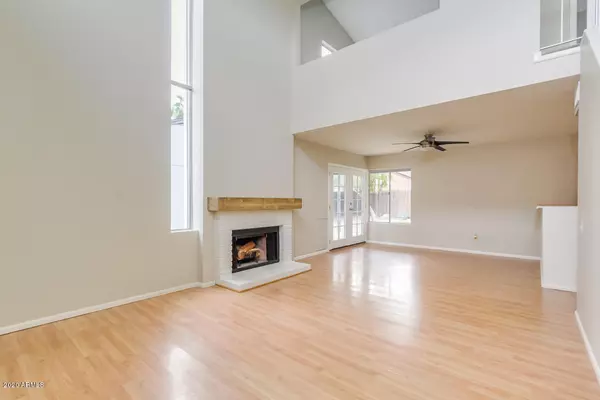$220,000
$219,900
For more information regarding the value of a property, please contact us for a free consultation.
4131 E CARTER Drive Phoenix, AZ 85042
2 Beds
2 Baths
1,370 SqFt
Key Details
Sold Price $220,000
Property Type Single Family Home
Sub Type Single Family - Detached
Listing Status Sold
Purchase Type For Sale
Square Footage 1,370 sqft
Price per Sqft $160
Subdivision Cimarron Amd Lot 97-255 Tr A-P S-Z Aa-Rr
MLS Listing ID 6018858
Sold Date 02/05/20
Style Ranch
Bedrooms 2
HOA Fees $84/mo
HOA Y/N Yes
Originating Board Arizona Regional Multiple Listing Service (ARMLS)
Year Built 1984
Annual Tax Amount $635
Tax Year 2019
Lot Size 4,992 Sqft
Acres 0.11
Property Description
Charming two story 2bd/2ba home near South Mountain. Two car garage and HOA maintained front yard! High vaulted ceilings, beautiful new custom mantel above wood-burning fireplace. Freshly painted kitchen includes clean appliances, tons of storage, plenty of counter space, and track lighting. Upstairs the well lit large master loft bedroom has a sitting room, full bath with double sinks, and mirrored closet doors. Sit back & relax in the nicely landscaped backyard. Fresh interior paint, exterior was painted 2 years ago, HVAC system was replaced 6 years ago and newer garage door! Home is less than 1/2 mile to South Mountain hiking trails, with easy access to I-10. Only a 5 minute drive to Tempe Diablo Stadium where the LA Angels train!
Location
State AZ
County Maricopa
Community Cimarron Amd Lot 97-255 Tr A-P S-Z Aa-Rr
Direction Head south on S 40th St, Turn left onto E Carter Dr. Property will be on the right.
Rooms
Other Rooms Great Room
Master Bedroom Upstairs
Den/Bedroom Plus 2
Separate Den/Office N
Interior
Interior Features Upstairs, Vaulted Ceiling(s), Double Vanity, Full Bth Master Bdrm, High Speed Internet
Heating Electric
Cooling Refrigeration, Ceiling Fan(s)
Flooring Carpet, Laminate, Tile
Fireplaces Type 1 Fireplace, Living Room
Fireplace Yes
Window Features Sunscreen(s)
SPA None
Exterior
Exterior Feature Covered Patio(s), Patio
Parking Features Electric Door Opener
Garage Spaces 2.0
Garage Description 2.0
Fence Block, Wood
Pool None
Community Features Biking/Walking Path
Utilities Available SRP
Amenities Available Management
Roof Type Composition
Private Pool No
Building
Lot Description Sprinklers In Rear, Sprinklers In Front, Gravel/Stone Back, Grass Front, Grass Back
Story 2
Builder Name Unknown
Sewer Sewer in & Cnctd, Public Sewer
Water City Water
Architectural Style Ranch
Structure Type Covered Patio(s),Patio
New Construction No
Schools
Elementary Schools Frank Elementary School
Middle Schools Geneva Epps Mosley Middle School
High Schools Tempe High School
School District Tempe Union High School District
Others
HOA Name PRM Association Mgmt
HOA Fee Include Maintenance Grounds,Front Yard Maint
Senior Community No
Tax ID 123-18-559
Ownership Fee Simple
Acceptable Financing Conventional, FHA
Horse Property N
Listing Terms Conventional, FHA
Financing FHA
Read Less
Want to know what your home might be worth? Contact us for a FREE valuation!

Our team is ready to help you sell your home for the highest possible price ASAP

Copyright 2025 Arizona Regional Multiple Listing Service, Inc. All rights reserved.
Bought with HomeSmart
GET MORE INFORMATION





