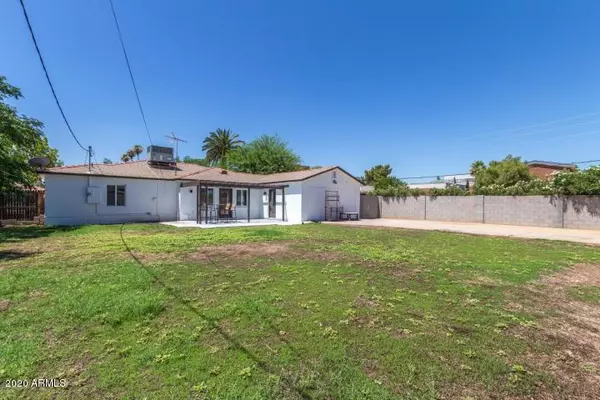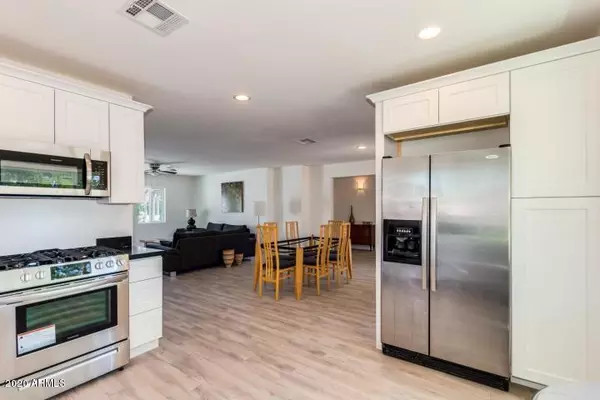$428,000
$429,000
0.2%For more information regarding the value of a property, please contact us for a free consultation.
938 W AVALON Drive Phoenix, AZ 85013
3 Beds
2.5 Baths
1,546 SqFt
Key Details
Sold Price $428,000
Property Type Single Family Home
Sub Type Single Family - Detached
Listing Status Sold
Purchase Type For Sale
Square Footage 1,546 sqft
Price per Sqft $276
Subdivision Campus Vista
MLS Listing ID 6018195
Sold Date 02/04/20
Bedrooms 3
HOA Y/N No
Originating Board Arizona Regional Multiple Listing Service (ARMLS)
Year Built 1948
Annual Tax Amount $1,401
Tax Year 2019
Lot Size 10,010 Sqft
Acres 0.23
Property Description
In the heart of Campus Historic District this single story home on a CORNER LOT. This beauty has undergone many updates plumbing/ electric/new HVAC/new windows, brand new cabinets throughout the home. New flooring throughout and new bathrooms. As you enter the home you will notice the open floorplan and beautiful light wood-like flooring. Living area just off of the kitchen. Kitchen contains stainless steal appliances, pure white cabinetry with dark countertops and recessed lighting. Over-sized master bedroom has higher ceilings that makes this a space spectacular. Bath has it's own private exit to the back yard where you will find a vast amount of open space to enjoy with friends and family. 10 foot Garage entry is behind the home in the fenced yard.
Location
State AZ
County Maricopa
Community Campus Vista
Direction 7th Ave & Thomas Rd Directions: Head north on N 7th Ave, Turn left onto W Avalon Dr, Destination will be on the right
Rooms
Den/Bedroom Plus 3
Separate Den/Office N
Interior
Interior Features Double Vanity, See Remarks
Heating Electric
Fireplaces Type Other (See Remarks)
SPA None
Laundry None
Exterior
Fence Block
Pool None
Utilities Available City Electric, SRP, APS, SW Gas
Amenities Available Self Managed
Roof Type Composition
Private Pool No
Building
Lot Description Desert Front, Gravel/Stone Front
Story 1
Builder Name Unknown
Sewer Public Sewer
Water City Water
New Construction No
Schools
Elementary Schools Osborn Middle School
Middle Schools Encanto School
High Schools Clarendon School
Others
HOA Fee Include No Fees
Senior Community No
Tax ID 110-30-011
Ownership Fee Simple
Acceptable Financing Cash, Conventional
Horse Property N
Listing Terms Cash, Conventional
Financing Conventional
Read Less
Want to know what your home might be worth? Contact us for a FREE valuation!

Our team is ready to help you sell your home for the highest possible price ASAP

Copyright 2025 Arizona Regional Multiple Listing Service, Inc. All rights reserved.
Bought with Platinum Living Realty
GET MORE INFORMATION





