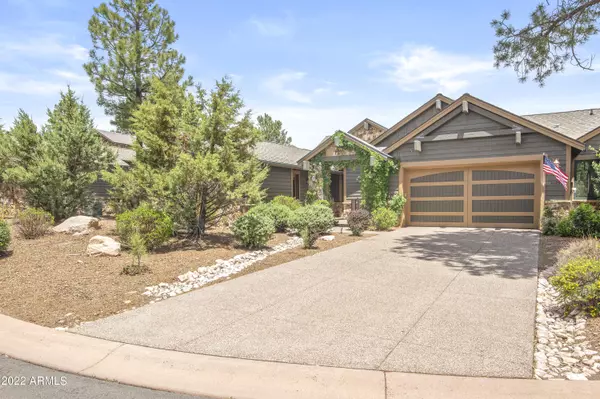$1,699,000
$1,749,000
2.9%For more information regarding the value of a property, please contact us for a free consultation.
1475 E CASTLE HILLS Drive Flagstaff, AZ 86005
4 Beds
4.5 Baths
3,199 SqFt
Key Details
Sold Price $1,699,000
Property Type Townhouse
Sub Type Townhouse
Listing Status Sold
Purchase Type For Sale
Square Footage 3,199 sqft
Price per Sqft $531
Subdivision Pine Canyon
MLS Listing ID 6426397
Sold Date 09/01/22
Bedrooms 4
HOA Fees $675/qua
HOA Y/N Yes
Originating Board Arizona Regional Multiple Listing Service (ARMLS)
Year Built 2009
Annual Tax Amount $7,140
Tax Year 2021
Lot Size 9,290 Sqft
Acres 0.21
Property Description
This beautiful townhouse is located in Pine Canyon, the premiere-private gated- golf community in Flagstaff. With its many upgrades and pristine golf course views it won't last long. Special touches include stone fireplace in the living room, steam shower in the master bathroom, 6-burner wolf range, 3 built in wine refrigerators, 2 built in barbeques, & even a dumb waiter. The downstairs area can be set up for a pool table with built in light fixture. All bedrooms have upgraded wool carpet and their own individual bathrooms. This location cannot be beat with dual decks, impeccable views of the 12th fairway and across the street from miles of national forest. If you're looking for a serene getaway, this is the home for you!
Location
State AZ
County Coconino
Community Pine Canyon
Direction From I-17 - exit Lake Mary Rd. Left on JW Powell Blvd. Right into Pine Canyon. Right on Clubhouse Cir. Right on Castle Hills Dr to your new home on the left at the end of the cul de sac.
Rooms
Other Rooms Family Room
Master Bedroom Split
Den/Bedroom Plus 4
Separate Den/Office N
Interior
Interior Features Walk-In Closet(s), Breakfast Bar, Fire Sprinklers, Vaulted Ceiling(s), Wet Bar, Pantry, Full Bth Master Bdrm, Separate Shwr & Tub, Tub with Jets, High Speed Internet, Granite Counters
Heating Natural Gas, Floor Furnace, Wall Furnace
Cooling Refrigeration, Ceiling Fan(s)
Flooring Carpet, Tile, Wood
Fireplaces Type 2 Fireplace, Family Room, Living Room, Gas
Fireplace Yes
Window Features Skylight(s), Wood Frames, Double Pane Windows
SPA None
Laundry Dryer Included, Inside, Stacked Washer/Dryer, Washer Included
Exterior
Exterior Feature Covered Patio(s), Patio, Built-in Barbecue
Parking Features Dir Entry frm Garage, Electric Door Opener
Garage Spaces 2.0
Garage Description 2.0
Fence None
Pool None
Community Features Guarded Entry, Golf, Biking/Walking Path
Utilities Available City Electric, City Gas
Amenities Available Management
Roof Type Composition
Building
Lot Description Desert Back, Desert Front, On Golf Course, Cul-De-Sac, Auto Timer H2O Front, Auto Timer H2O Back
Story 2
Builder Name unknown
Sewer Public Sewer
Water City Water
Structure Type Covered Patio(s), Patio, Built-in Barbecue
New Construction No
Schools
Elementary Schools Out Of Maricopa Cnty
Middle Schools Out Of Maricopa Cnty
High Schools Out Of Maricopa Cnty
School District Out Of Area
Others
HOA Name HOAMCO
HOA Fee Include Roof Repair, Front Yard Maint, Roof Replacement, Common Area Maint, Exterior Mnt of Unit, Street Maint
Senior Community No
Tax ID 105-10-341
Ownership Fee Simple
Acceptable Financing Cash, Conventional
Horse Property N
Listing Terms Cash, Conventional
Financing Conventional
Read Less
Want to know what your home might be worth? Contact us for a FREE valuation!

Our team is ready to help you sell your home for the highest possible price ASAP

Copyright 2025 Arizona Regional Multiple Listing Service, Inc. All rights reserved.
Bought with Symmetry Realty Brokerage
GET MORE INFORMATION





