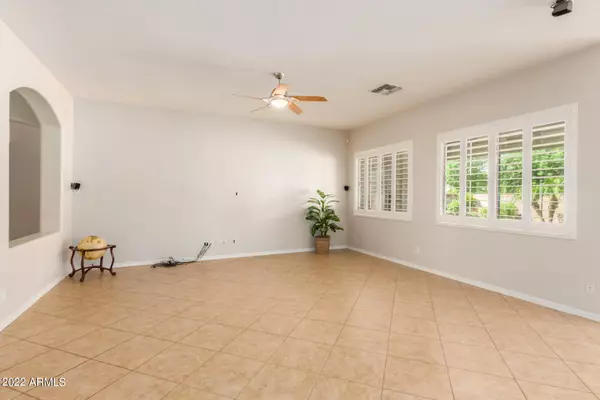$650,000
$650,000
For more information regarding the value of a property, please contact us for a free consultation.
3356 E KINGBIRD Place Chandler, AZ 85286
4 Beds
2.5 Baths
2,393 SqFt
Key Details
Sold Price $650,000
Property Type Single Family Home
Sub Type Single Family - Detached
Listing Status Sold
Purchase Type For Sale
Square Footage 2,393 sqft
Price per Sqft $271
Subdivision Peterson Farms Unit 2
MLS Listing ID 6469091
Sold Date 10/25/22
Bedrooms 4
HOA Fees $85/qua
HOA Y/N Yes
Originating Board Arizona Regional Multiple Listing Service (ARMLS)
Year Built 2003
Annual Tax Amount $2,669
Tax Year 2022
Lot Size 8,835 Sqft
Acres 0.2
Property Description
Fantastic floorplan featuring a gourmet kitchen with beautiful granite countertops and a large island that works as a great breakfast bar. This open concept kitchen connects to a generous sized dining area and wonderful family room. You will notice nice architectural details like the many arches throughout the home. The master bedroom has impressive, coffered ceilings, a large bathroom and great walk-in closet. Abundant natural lighting with plantation shutters keeps the house bright and elegant. The third car garage is converted into a flex space which works wonderful for an office, work out room, or just an additional room to make it your own space. It can be converted back into a third car garage if desired. The backyard is fabulous! The sparkling pool has a waterfall feature, there is a large grassy area, and a nice wood burning firepit for the upcoming winter nights. It is peaceful and quiet and a terrific area for entertaining. Both AC units have been replaced in 2020. Water heater replaced in 2017. All on a single level home and so close to shopping and entertainment!
Location
State AZ
County Maricopa
Community Peterson Farms Unit 2
Direction S on Gilbert, Left on Germann Rd., Right on Sparrow, Right on Whetstone, Left on Kingbird, home is on the right.
Rooms
Other Rooms BonusGame Room
Master Bedroom Not split
Den/Bedroom Plus 5
Separate Den/Office N
Interior
Interior Features Breakfast Bar, 9+ Flat Ceilings, No Interior Steps, Kitchen Island, Double Vanity, Full Bth Master Bdrm, Granite Counters
Heating Natural Gas
Cooling Refrigeration, Ceiling Fan(s)
Flooring Carpet, Vinyl, Tile
Fireplaces Type Fire Pit
Fireplace Yes
Window Features Dual Pane
SPA None
Laundry WshrDry HookUp Only
Exterior
Exterior Feature Covered Patio(s)
Parking Features Electric Door Opener
Garage Spaces 2.0
Garage Description 2.0
Fence Block
Pool Private
Community Features Playground, Biking/Walking Path
Amenities Available Management
Roof Type Tile
Private Pool Yes
Building
Lot Description Sprinklers In Rear, Sprinklers In Front, Desert Front, Grass Back
Story 1
Builder Name Uknown
Sewer Public Sewer
Water City Water
Structure Type Covered Patio(s)
New Construction No
Schools
Elementary Schools Haley Elementary
Middle Schools Santan Junior High School
High Schools Perry High School
School District Chandler Unified District
Others
HOA Name Peterson Farms HOA
HOA Fee Include Maintenance Grounds
Senior Community No
Tax ID 304-56-248
Ownership Fee Simple
Acceptable Financing Conventional
Horse Property N
Listing Terms Conventional
Financing Conventional
Read Less
Want to know what your home might be worth? Contact us for a FREE valuation!

Our team is ready to help you sell your home for the highest possible price ASAP

Copyright 2025 Arizona Regional Multiple Listing Service, Inc. All rights reserved.
Bought with My Home Group Real Estate
GET MORE INFORMATION





