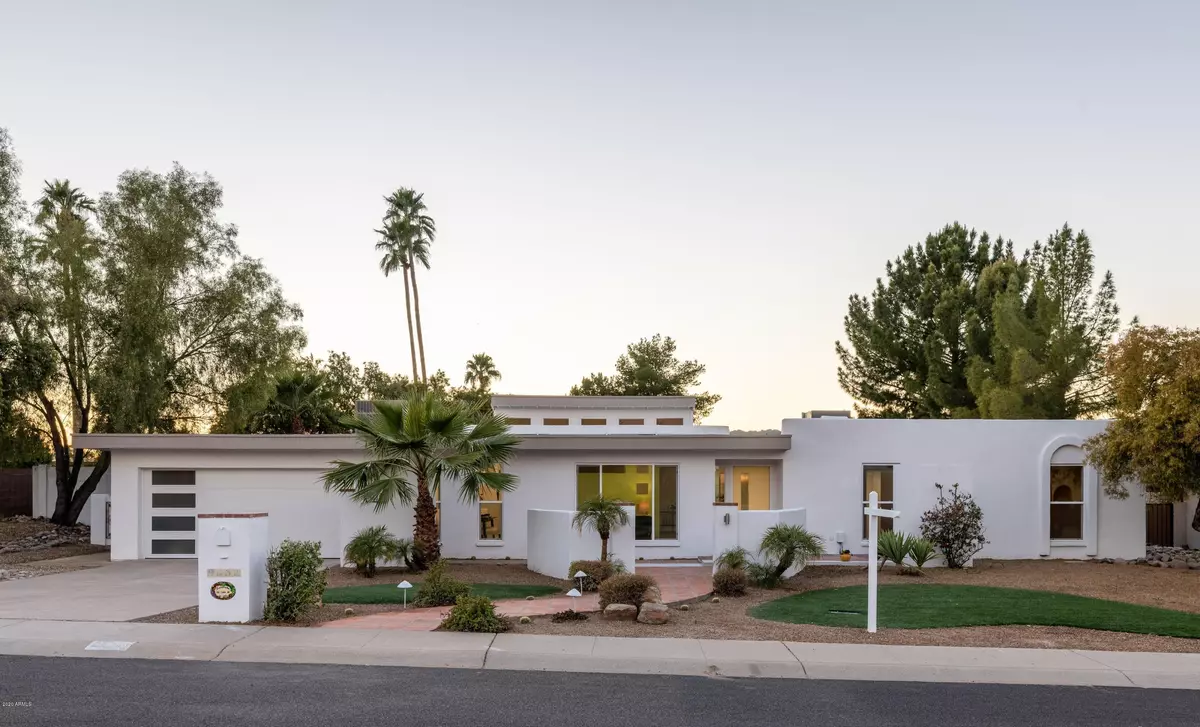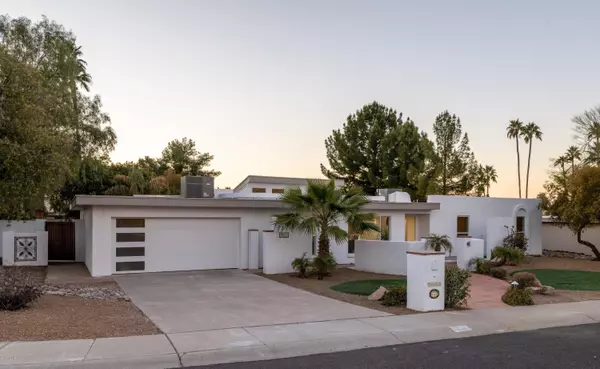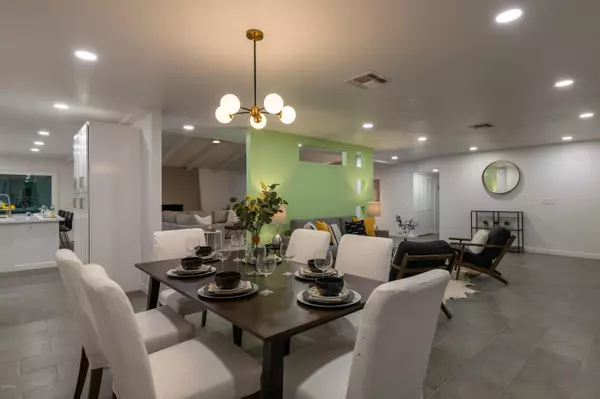$720,000
$739,000
2.6%For more information regarding the value of a property, please contact us for a free consultation.
9632 N 32ND Place Phoenix, AZ 85028
5 Beds
3 Baths
3,044 SqFt
Key Details
Sold Price $720,000
Property Type Single Family Home
Sub Type Single Family - Detached
Listing Status Sold
Purchase Type For Sale
Square Footage 3,044 sqft
Price per Sqft $236
Subdivision Sierra Bonita
MLS Listing ID 6021300
Sold Date 04/30/20
Bedrooms 5
HOA Y/N No
Originating Board Arizona Regional Multiple Listing Service (ARMLS)
Year Built 1975
Annual Tax Amount $4,557
Tax Year 2019
Lot Size 0.307 Acres
Acres 0.31
Property Description
''Desert Modern Sanctuary!'' **Newly completed remodel by Brescia Design** This simplistically elegant ''Palm Springs'' inspired 3044 sf mid century design ranch features natural light throughout and is a rare gem in this highly desired neighborhood! 5 bedrooms and 3 resort style bathrooms. Timeless architecture and tropical landscaped resort backyard where you can splash in the pool and shower under the stars. This one of a kind open floor plan still allows for two living spaces, features an amazing chef's kitchen with a 10 foot island, and all new high-end stainless appliances. Beautiful vaulted wood beamed ceilings, cozy indoor/outdoor fireplace and views of the mountains. Hiking trails within walking distance and ideal central location close to everything!!!
Location
State AZ
County Maricopa
Community Sierra Bonita
Direction Head South on 32nd Street, Slight left to stay on N 32nd St, Left to E Mountain View Rd, Right to 32nd Place.
Rooms
Other Rooms Great Room, Family Room
Master Bedroom Split
Den/Bedroom Plus 5
Separate Den/Office N
Interior
Interior Features Physcl Chlgd (SRmks), Eat-in Kitchen, Breakfast Bar, No Interior Steps, Vaulted Ceiling(s), Kitchen Island, Double Vanity, High Speed Internet, Granite Counters
Heating Electric
Cooling Refrigeration, Ceiling Fan(s)
Flooring Carpet, Tile
Fireplaces Type 2 Fireplace, Two Way Fireplace, Exterior Fireplace, Living Room
Fireplace Yes
Window Features Skylight(s),Double Pane Windows
SPA None
Laundry Wshr/Dry HookUp Only
Exterior
Exterior Feature Covered Patio(s), Playground
Garage Spaces 2.0
Garage Description 2.0
Fence Block
Pool Heated, Private
Community Features Biking/Walking Path
Utilities Available APS
Amenities Available None
View Mountain(s)
Roof Type Built-Up,Foam,Rolled/Hot Mop
Private Pool Yes
Building
Lot Description Desert Back, Cul-De-Sac, Gravel/Stone Front, Gravel/Stone Back, Synthetic Grass Frnt, Synthetic Grass Back, Auto Timer H2O Front, Natural Desert Front, Auto Timer H2O Back
Story 1
Builder Name Unknown
Sewer Public Sewer
Water City Water
Structure Type Covered Patio(s),Playground
New Construction No
Schools
Elementary Schools Mercury Mine Elementary School
Middle Schools Shea Middle School
High Schools Shadow Mountain High School
School District Paradise Valley Unified District
Others
HOA Fee Include No Fees
Senior Community No
Tax ID 165-14-077
Ownership Fee Simple
Acceptable Financing Cash, Conventional
Horse Property N
Listing Terms Cash, Conventional
Financing Conventional
Read Less
Want to know what your home might be worth? Contact us for a FREE valuation!

Our team is ready to help you sell your home for the highest possible price ASAP

Copyright 2025 Arizona Regional Multiple Listing Service, Inc. All rights reserved.
Bought with HomeSmart
GET MORE INFORMATION





