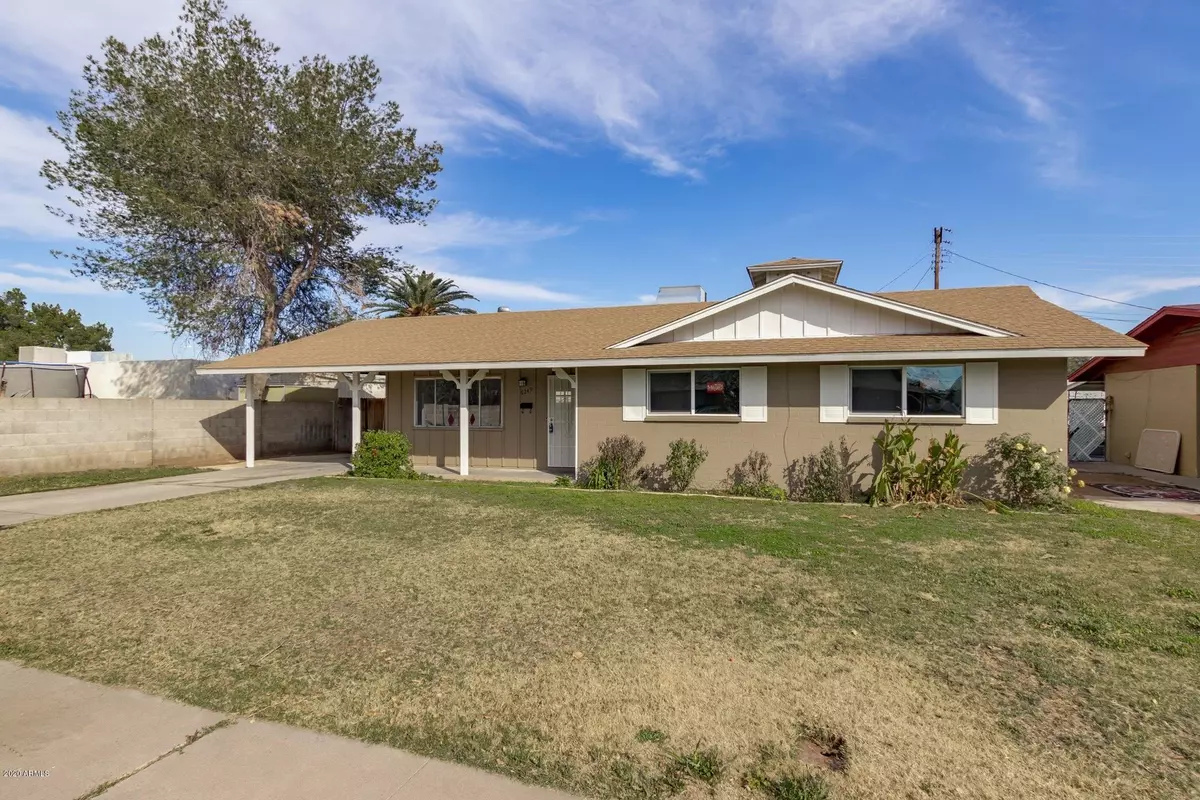$243,800
$244,800
0.4%For more information regarding the value of a property, please contact us for a free consultation.
6249 N 34TH Drive Phoenix, AZ 85017
3 Beds
2 Baths
1,522 SqFt
Key Details
Sold Price $243,800
Property Type Single Family Home
Sub Type Single Family - Detached
Listing Status Sold
Purchase Type For Sale
Square Footage 1,522 sqft
Price per Sqft $160
Subdivision Continental Meadows Mark 1
MLS Listing ID 6036689
Sold Date 04/16/20
Style Ranch
Bedrooms 3
HOA Y/N No
Originating Board Arizona Regional Multiple Listing Service (ARMLS)
Year Built 1960
Annual Tax Amount $822
Tax Year 2019
Lot Size 6,656 Sqft
Acres 0.15
Property Description
IGNORE DAYS ON MARKET!! This captivating remodel is tucked away in a private but prime location. Enjoy the privacy inside the spacious backyard and the convenience of shopping, dining, schools and entertainment just minutes away. This spotless property features new luxury plank flooring throughout the main living of the home and bathrooms. Custom modern Spanish tile back-splash in the kitchen and tile surrounding the comforting fireplace also featuring custom mantle, decorative lighting thoughtfully placed throughout the home, transformed interior layout, new paint inside and out, new trim, both master and guest bathrooms have new mirror/medicine cabinets and vanities. Along with those upgrades the attention to efficiency is present thanks to the new energy efficient windows upgrade
Location
State AZ
County Maricopa
Community Continental Meadows Mark 1
Direction From 35th Avenue and Bethany Home Rd turn right onto Rose Ln. then left onto 34th Ave slight left at the fork. Follow down to end of the cul-de-sac home will be on the right.
Rooms
Other Rooms Great Room, Family Room
Den/Bedroom Plus 3
Separate Den/Office N
Interior
Interior Features No Interior Steps, Kitchen Island, 3/4 Bath Master Bdrm, High Speed Internet
Heating Electric
Cooling Refrigeration
Flooring Carpet, Laminate
Fireplaces Number 1 Fireplace
Fireplaces Type 1 Fireplace
Fireplace Yes
Window Features Dual Pane,Low-E,Vinyl Frame
SPA None
Laundry WshrDry HookUp Only
Exterior
Exterior Feature Patio, Storage
Parking Features RV Gate
Carport Spaces 2
Fence Wood
Pool None
Community Features Near Bus Stop
Amenities Available None
Roof Type Composition
Private Pool No
Building
Lot Description Alley, Grass Front, Grass Back
Story 1
Builder Name UNK
Sewer Public Sewer
Water City Water
Architectural Style Ranch
Structure Type Patio,Storage
New Construction No
Schools
Elementary Schools Washington Elementary School - Phoenix
Middle Schools Palo Verde School
High Schools Washington Elementary School - Phoenix
School District Glendale Union High School District
Others
HOA Fee Include No Fees
Senior Community No
Tax ID 152-05-035
Ownership Fee Simple
Acceptable Financing Conventional, FHA, VA Loan
Horse Property N
Listing Terms Conventional, FHA, VA Loan
Financing Conventional
Read Less
Want to know what your home might be worth? Contact us for a FREE valuation!

Our team is ready to help you sell your home for the highest possible price ASAP

Copyright 2025 Arizona Regional Multiple Listing Service, Inc. All rights reserved.
Bought with West USA Realty
GET MORE INFORMATION





