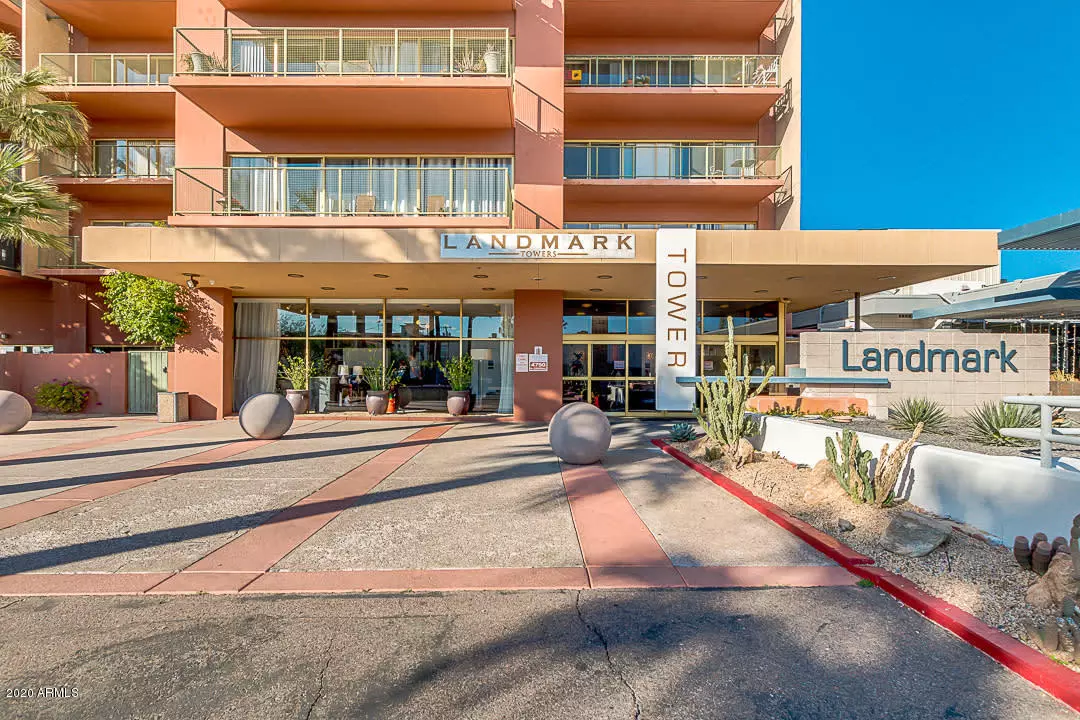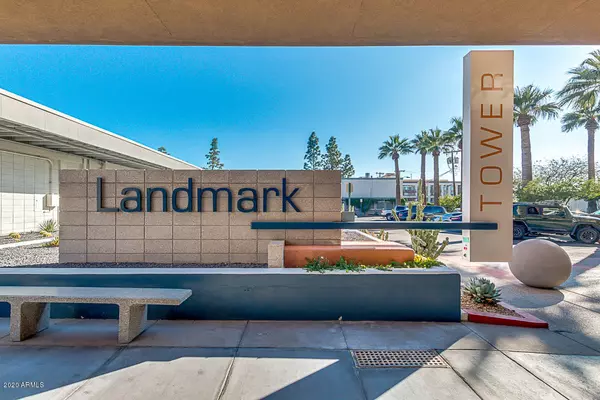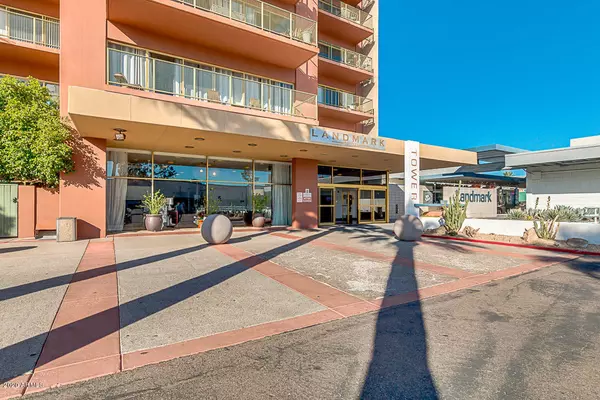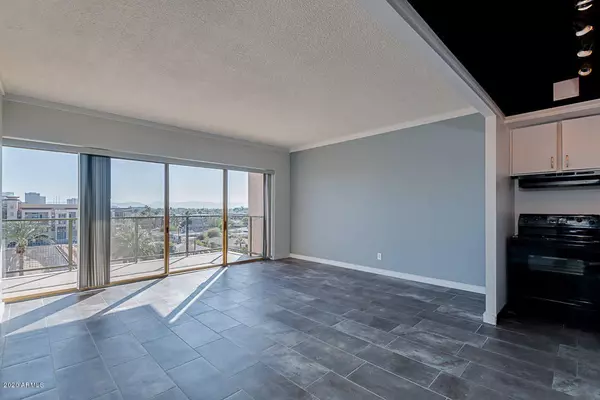$139,900
$139,900
For more information regarding the value of a property, please contact us for a free consultation.
4750 N CENTRAL Avenue #5J Phoenix, AZ 85012
1 Bed
1 Bath
788 SqFt
Key Details
Sold Price $139,900
Property Type Condo
Sub Type Apartment Style/Flat
Listing Status Sold
Purchase Type For Sale
Square Footage 788 sqft
Price per Sqft $177
Subdivision Landmark Towers Condominium
MLS Listing ID 6039914
Sold Date 08/07/20
Style Contemporary
Bedrooms 1
HOA Fees $542/mo
HOA Y/N Yes
Originating Board Arizona Regional Multiple Listing Service (ARMLS)
Year Built 1963
Annual Tax Amount $766
Tax Year 2019
Lot Size 687 Sqft
Acres 0.02
Property Description
5th floor desirable end unit and the largest 1 bedroom model at the Landmark Towers. Floor to ceiling windows and access to the balcony via both the great room and bedroom. 5J is located over the pool with views of the Phoenix skyline. Floors have been updated throughout with durable vinyl planks and latest soundproofing subfloor. The floor plan is bright and open. Amenities include 24 hr concierge, underground secured parking, pool, library gym, roof-top sky lounge and more.
Location
State AZ
County Maricopa
Community Landmark Towers Condominium
Rooms
Other Rooms Great Room
Den/Bedroom Plus 1
Separate Den/Office N
Interior
Interior Features 9+ Flat Ceilings, Elevator, No Interior Steps, High Speed Internet
Heating Electric, See Remarks
Cooling Refrigeration
Flooring Vinyl, Other
Fireplaces Number No Fireplace
Fireplaces Type None
Fireplace No
SPA None
Laundry None
Exterior
Exterior Feature Balcony, Covered Patio(s)
Parking Features Electric Door Opener, Unassigned, Community Structure, Gated, Permit Required
Garage Spaces 1.0
Garage Description 1.0
Fence Wrought Iron
Pool None
Community Features Gated Community, Community Pool Htd, Community Pool, Near Light Rail Stop, Near Bus Stop, Historic District, Community Laundry, Coin-Op Laundry, Guarded Entry, Concierge, Clubhouse, Fitness Center
Utilities Available Other (See Remarks)
Amenities Available Management, Rental OK (See Rmks)
View City Lights, Mountain(s)
Roof Type Rock,Built-Up,Concrete,Rolled/Hot Mop
Private Pool No
Building
Story 1
Builder Name UNK
Sewer Public Sewer
Water City Water
Architectural Style Contemporary
Structure Type Balcony,Covered Patio(s)
New Construction No
Schools
Elementary Schools Montecito Community School
Middle Schools Osborn Middle School
High Schools Phoenix Union Cyber High School
School District Phoenix Union High School District
Others
HOA Name City Property Mgt Co
HOA Fee Include Insurance,Sewer,Maintenance Grounds,Street Maint,Front Yard Maint,Air Cond/Heating,Trash,Water,Maintenance Exterior
Senior Community No
Tax ID 155-28-204
Ownership Fee Simple
Acceptable Financing Cash, Conventional, FHA, VA Loan
Horse Property N
Listing Terms Cash, Conventional, FHA, VA Loan
Financing VA
Read Less
Want to know what your home might be worth? Contact us for a FREE valuation!

Our team is ready to help you sell your home for the highest possible price ASAP

Copyright 2025 Arizona Regional Multiple Listing Service, Inc. All rights reserved.
Bought with West USA Realty
GET MORE INFORMATION





