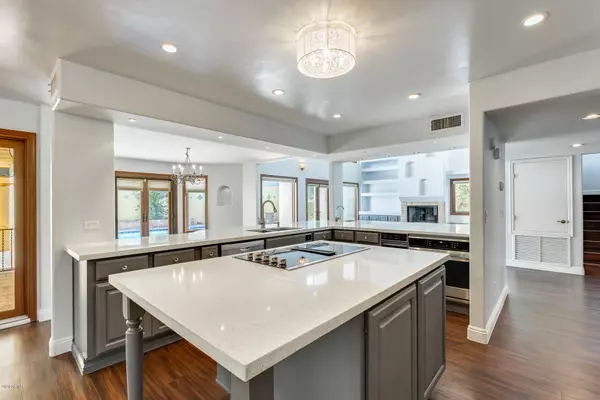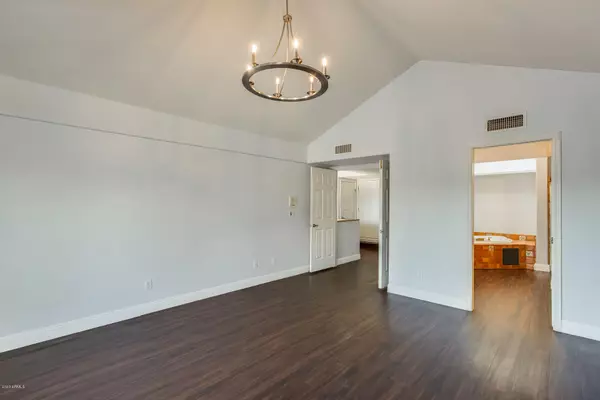$484,400
$486,900
0.5%For more information regarding the value of a property, please contact us for a free consultation.
8915 N DREY Lane Phoenix, AZ 85021
3 Beds
3 Baths
2,510 SqFt
Key Details
Sold Price $484,400
Property Type Single Family Home
Sub Type Single Family - Detached
Listing Status Sold
Purchase Type For Sale
Square Footage 2,510 sqft
Price per Sqft $192
Subdivision Seventh Avenue Estates Lot 1-34 Tract A-F
MLS Listing ID 6019873
Sold Date 03/03/20
Bedrooms 3
HOA Fees $220/mo
HOA Y/N Yes
Originating Board Arizona Regional Multiple Listing Service (ARMLS)
Year Built 1986
Annual Tax Amount $3,091
Tax Year 2019
Lot Size 5,195 Sqft
Acres 0.12
Property Description
A stunning and updated 3 bedroom, 3 bathroom home in the fabulous Seventh Avenue Estates community! Stepping inside, you will notice the beautiful wood-like flooring that carries throughout the entire home. The living room beams with natural sunlight, a stunning tiled fireplace, and a media niche that provides excellent storage space. The kitchen is an entertainer's dream. From the quartz countertops, spacious island, oversized breakfast bar, and stainless steel appliances, you will have no problem entertaining all your loved ones. The master suite has a custom walk-in closet and a full master bathroom that is beautifully finished with a Spanish flair. The additional bedrooms both have attached bathrooms. Your backyard is a slice of vacation! With the painted tiled walls, built-in ramada, and a Spanish tiled pool, you will feel like you are not in Arizona anymore. The loft patio also is a place to host dinner parties and soak up the beautiful sunsets. This home has a fantastic location that is close to hip restaurants, schools, shopping centers, and less than 10 minutes away to the Black Canyon Freeway!
Location
State AZ
County Maricopa
Community Seventh Avenue Estates Lot 1-34 Tract A-F
Direction Head south on N 7th Ave toward W Puget Ave, Turn right onto W Townley Ave, W Townley Ave turns right and becomes N Drey Ln, Destination will be on the right
Rooms
Other Rooms Family Room
Master Bedroom Upstairs
Den/Bedroom Plus 3
Separate Den/Office N
Interior
Interior Features Upstairs, Breakfast Bar, 9+ Flat Ceilings, Vaulted Ceiling(s), Kitchen Island, Pantry, Double Vanity, Full Bth Master Bdrm, Separate Shwr & Tub, Tub with Jets, High Speed Internet
Heating Electric
Cooling Refrigeration, Ceiling Fan(s)
Flooring Vinyl
Fireplaces Type 2 Fireplace
Fireplace Yes
SPA Private
Laundry WshrDry HookUp Only
Exterior
Exterior Feature Balcony, Covered Patio(s), Built-in Barbecue
Parking Features Attch'd Gar Cabinets
Garage Spaces 2.0
Garage Description 2.0
Fence Block
Pool Private
Community Features Gated Community, Community Spa Htd, Community Spa, Community Pool Htd, Community Pool, Near Bus Stop, Tennis Court(s)
Utilities Available APS, SW Gas
Amenities Available Self Managed
View Mountain(s)
Roof Type Tile
Private Pool Yes
Building
Lot Description Desert Back, Desert Front, Gravel/Stone Front, Gravel/Stone Back
Story 2
Builder Name Unknown
Sewer Public Sewer
Water City Water
Structure Type Balcony,Covered Patio(s),Built-in Barbecue
New Construction No
Schools
Elementary Schools Mountain View Elementary School
Middle Schools Mountain View Elementary School
High Schools Sunnyslope High School
School District Glendale Union High School District
Others
HOA Name 7th Avenue Estates
HOA Fee Include Maintenance Grounds,Street Maint,Front Yard Maint
Senior Community No
Tax ID 158-17-081
Ownership Fee Simple
Acceptable Financing Cash, Conventional, VA Loan
Horse Property N
Listing Terms Cash, Conventional, VA Loan
Financing Conventional
Read Less
Want to know what your home might be worth? Contact us for a FREE valuation!

Our team is ready to help you sell your home for the highest possible price ASAP

Copyright 2025 Arizona Regional Multiple Listing Service, Inc. All rights reserved.
Bought with eXp Realty
GET MORE INFORMATION





