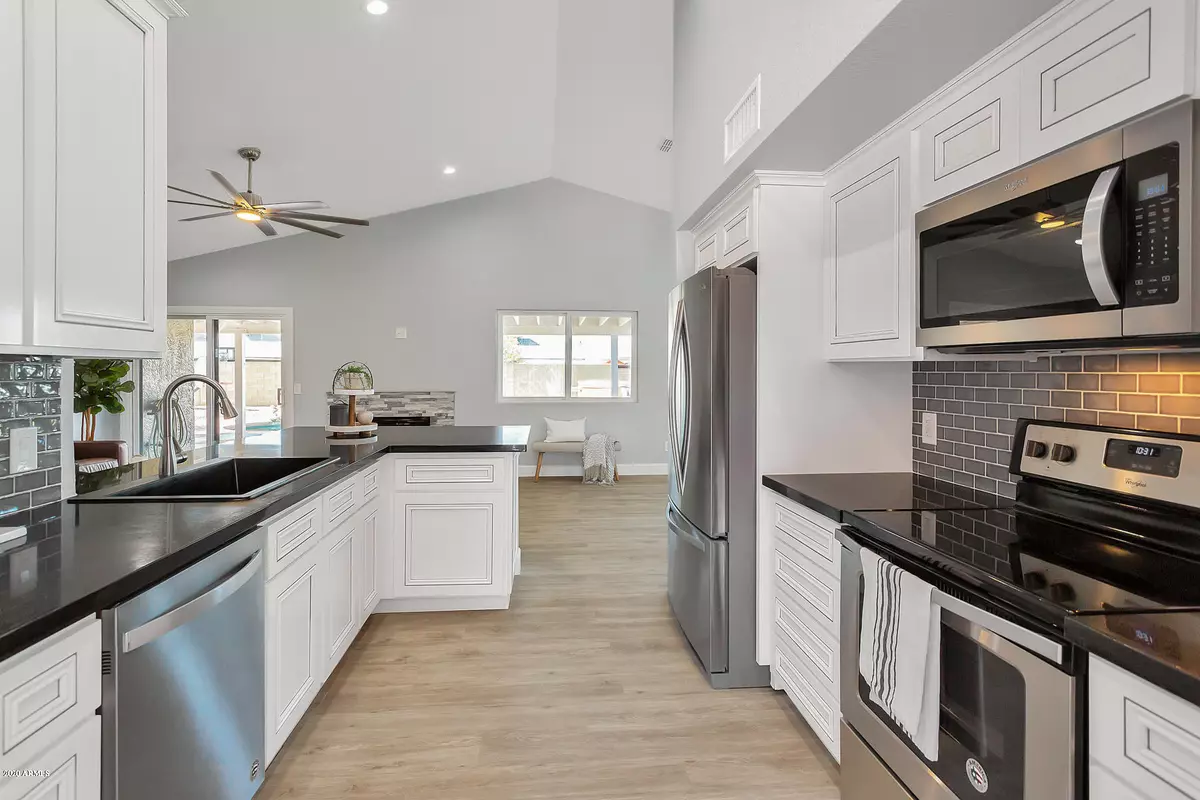$400,000
$395,000
1.3%For more information regarding the value of a property, please contact us for a free consultation.
15212 N 63RD Drive Glendale, AZ 85306
4 Beds
2 Baths
1,754 SqFt
Key Details
Sold Price $400,000
Property Type Single Family Home
Sub Type Single Family - Detached
Listing Status Sold
Purchase Type For Sale
Square Footage 1,754 sqft
Price per Sqft $228
Subdivision Daybreak Unit 5 Mcr 257-3
MLS Listing ID 6054548
Sold Date 04/24/20
Bedrooms 4
HOA Y/N No
Originating Board Arizona Regional Multiple Listing Service (ARMLS)
Year Built 1984
Annual Tax Amount $1,679
Tax Year 2019
Lot Size 0.439 Acres
Acres 0.44
Property Description
Head to toe renovations just completed in 2020 on this gorgeous cul-de-sac home. Have every want on your wishlist met on this immaculate 1/2 acre lot: double RV gate with over 2000 SF of concrete parking, lit up sport court, separate garage storage with electric and water, pool and jacuzzi, additional office/hobby room (not included in square footage), kids' playground, less than 5 minute walk to elementary school, waterproof vinyl plank floors throughout the home, and so much more! Even more prime features include an in-home water conditioner, sprayed foam attic insulation and double pane windows for added energy efficiency. If that's not enough you will be sure to love this bright, fresh, exceptionally updated and move-in-ready home.
Location
State AZ
County Maricopa
Community Daybreak Unit 5 Mcr 257-3
Direction West on Del Mar to 63rd Drive, South to cul-de-sac on right.
Rooms
Other Rooms Library-Blt-in Bkcse, Family Room
Den/Bedroom Plus 5
Separate Den/Office N
Interior
Interior Features Eat-in Kitchen, Breakfast Bar, Soft Water Loop, Vaulted Ceiling(s), Pantry, Double Vanity, Full Bth Master Bdrm, Granite Counters
Heating Electric
Cooling Refrigeration, Programmable Thmstat, Ceiling Fan(s)
Flooring Vinyl
Fireplaces Type 1 Fireplace
Fireplace Yes
Window Features Double Pane Windows
SPA Above Ground
Laundry Engy Star (See Rmks)
Exterior
Exterior Feature Balcony, Covered Patio(s), Playground, Patio, Sport Court(s), Storage
Parking Features Electric Door Opener, RV Gate, Separate Strge Area, RV Access/Parking
Garage Spaces 2.0
Garage Description 2.0
Fence Block
Pool Play Pool, Private
Community Features Playground
Utilities Available APS
Amenities Available None
Roof Type Composition
Private Pool Yes
Building
Lot Description Sprinklers In Rear, Sprinklers In Front, Desert Front, Cul-De-Sac
Story 1
Builder Name Ryland
Sewer Public Sewer
Water City Water
Structure Type Balcony,Covered Patio(s),Playground,Patio,Sport Court(s),Storage
New Construction No
Schools
Elementary Schools Pioneer Elementary School - Glendale
Middle Schools Pioneer Elementary School - Glendale
High Schools Cactus High School
School District Peoria Unified School District
Others
HOA Fee Include No Fees
Senior Community No
Tax ID 231-07-977
Ownership Fee Simple
Acceptable Financing Cash, Conventional
Horse Property N
Listing Terms Cash, Conventional
Financing Conventional
Read Less
Want to know what your home might be worth? Contact us for a FREE valuation!

Our team is ready to help you sell your home for the highest possible price ASAP

Copyright 2025 Arizona Regional Multiple Listing Service, Inc. All rights reserved.
Bought with Cambridge Properties
GET MORE INFORMATION





