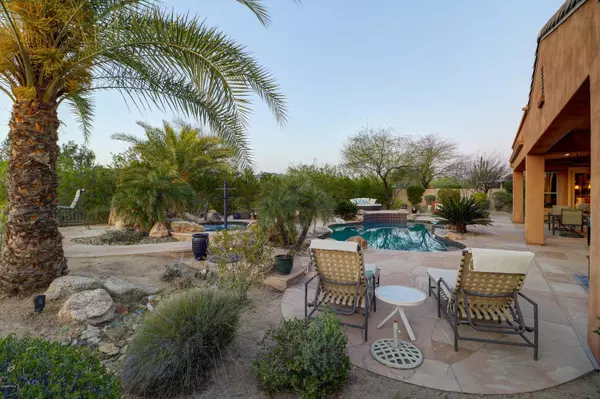$820,000
$849,900
3.5%For more information regarding the value of a property, please contact us for a free consultation.
4110 E SIERRA SUNSET Trail Cave Creek, AZ 85331
3 Beds
2.5 Baths
3,338 SqFt
Key Details
Sold Price $820,000
Property Type Single Family Home
Sub Type Single Family - Detached
Listing Status Sold
Purchase Type For Sale
Square Footage 3,338 sqft
Price per Sqft $245
Subdivision Ashler Hills Estates
MLS Listing ID 6066265
Sold Date 06/16/20
Bedrooms 3
HOA Fees $180/mo
HOA Y/N Yes
Originating Board Arizona Regional Multiple Listing Service (ARMLS)
Year Built 2007
Annual Tax Amount $3,096
Tax Year 2019
Lot Size 0.333 Acres
Acres 0.33
Property Description
You're going to love this one!! Amazing turnkey investment property for short term or long term rental income with a proven track record of great cash flow. If your in need of a fully furnished mini resort for your own use, look no further!! This one is turn key with all the goodies, over $400,000 in documented upgrades and furnishings- wow!! Very private resort - like home with upscale pool, spa, multiple seating areas and custom bbq. This executive home is nestled in the high demand gated subdivision of Ashler Hills Estates between Desert Hills and Scottsdale just south of the western town of Cave Creek.
Location
State AZ
County Maricopa
Community Ashler Hills Estates
Direction *GPS may go to different location. Search Comm Name* Head Southwest on Cave Creek Rd, Right on Ashler Hills Dr, Left on Ashler Hills Dr, Right on 41st Way
Rooms
Other Rooms Library-Blt-in Bkcse, Family Room
Master Bedroom Split
Den/Bedroom Plus 5
Separate Den/Office Y
Interior
Interior Features Eat-in Kitchen, Breakfast Bar, 9+ Flat Ceilings, Drink Wtr Filter Sys, Kitchen Island, Pantry, Double Vanity, Full Bth Master Bdrm, Separate Shwr & Tub, Tub with Jets, Granite Counters
Heating Natural Gas
Cooling Refrigeration
Flooring Tile
Fireplaces Type 1 Fireplace, Fire Pit
Fireplace Yes
Window Features Dual Pane
SPA Heated,Private
Exterior
Garage Spaces 4.0
Garage Description 4.0
Fence Block, Wrought Iron
Pool Play Pool, Heated, Private
Community Features Gated Community
Utilities Available APS, SW Gas
Amenities Available Management
View Mountain(s)
Roof Type Tile
Private Pool Yes
Building
Lot Description Corner Lot, Desert Back, Desert Front, Cul-De-Sac
Story 1
Builder Name Custom
Sewer Public Sewer
Water City Water
New Construction No
Schools
Elementary Schools Lone Mountain Elementary School
Middle Schools Sonoran Trails Middle School
High Schools Cactus Shadows High School
School District Cave Creek Unified District
Others
HOA Name Ashler Hills
HOA Fee Include Maintenance Grounds
Senior Community No
Tax ID 211-33-044
Ownership Fee Simple
Acceptable Financing Conventional, VA Loan
Horse Property N
Listing Terms Conventional, VA Loan
Financing VA
Read Less
Want to know what your home might be worth? Contact us for a FREE valuation!

Our team is ready to help you sell your home for the highest possible price ASAP

Copyright 2025 Arizona Regional Multiple Listing Service, Inc. All rights reserved.
Bought with Hague Partners
GET MORE INFORMATION





