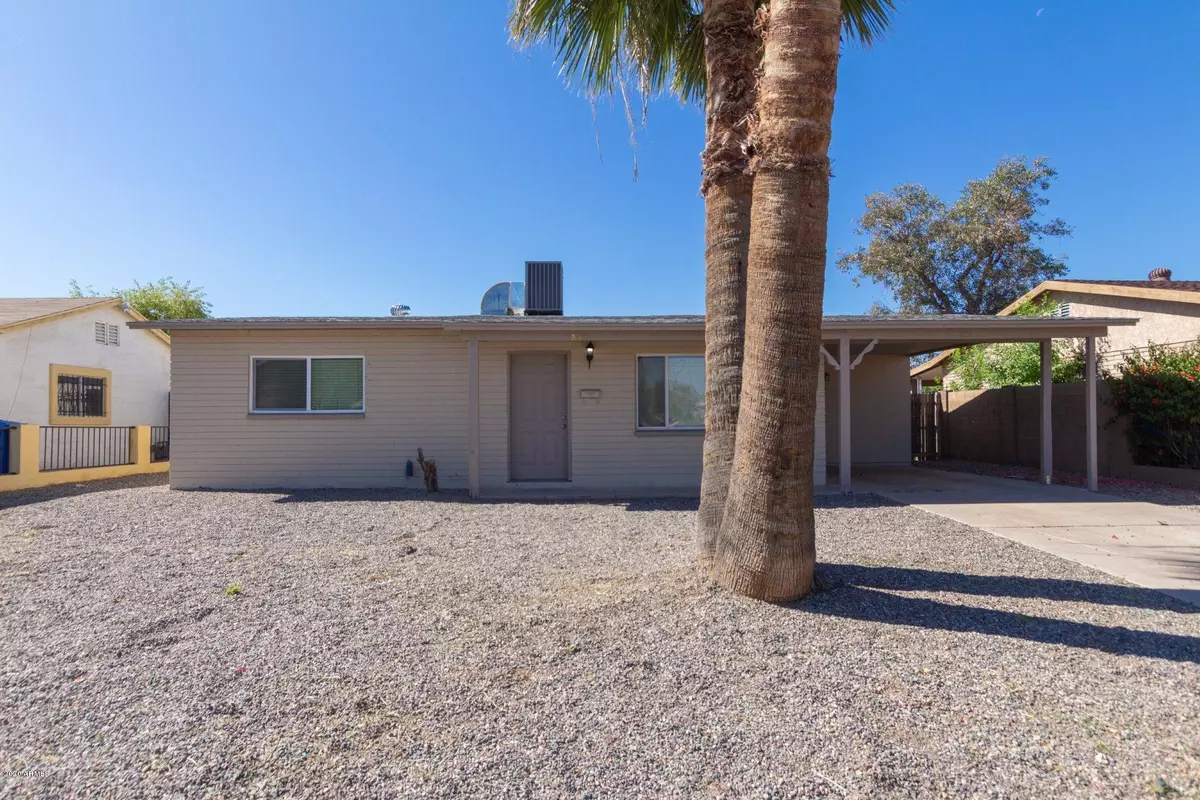$218,000
$219,900
0.9%For more information regarding the value of a property, please contact us for a free consultation.
1837 W VINEYARD Road Phoenix, AZ 85041
4 Beds
2 Baths
1,216 SqFt
Key Details
Sold Price $218,000
Property Type Single Family Home
Sub Type Single Family - Detached
Listing Status Sold
Purchase Type For Sale
Square Footage 1,216 sqft
Price per Sqft $179
Subdivision Vista Grande Unit 3
MLS Listing ID 6066834
Sold Date 06/19/20
Style Ranch
Bedrooms 4
HOA Y/N No
Originating Board Arizona Regional Multiple Listing Service (ARMLS)
Year Built 1971
Annual Tax Amount $682
Tax Year 2019
Lot Size 6,171 Sqft
Acres 0.14
Property Description
**100% FINANCING (ONLY $500 BUYER DOWN-PAYMENT), UP TO$3,500 TOWARDS BUYERS CLOSING COST & NO MORTGAGE INSURANCE** Stunning renovated home top to bottom. Upon entering this home, you are greeted with gorgeous engineered wood-like plank flooring, soothing paint palettes & an open floor concept! Updated kitchen w/island, tiled back-splash, white Shaker cabinetry, SS/black appliances, dual sinks, plant shelving and pantry. Brand new roof and energy efficient windows. Four bedrooms offer plenty of room to grow your family. The backyard is truly a blank canvas and is ready for your personal touch! This home is three doors down from El Prado Park. Amenities: Lighted basketball, picnic area, playground, pool, restrooms, lighted volleyball, lighted softball. Come and take a closer look today!
Location
State AZ
County Maricopa
Community Vista Grande Unit 3
Direction Head West on W. Southern Ave., left on S. 19th Ave., left on W. Vineyard Rd., home will be on the right.
Rooms
Other Rooms Great Room
Den/Bedroom Plus 5
Separate Den/Office Y
Interior
Interior Features Eat-in Kitchen, 9+ Flat Ceilings, No Interior Steps, Kitchen Island, 3/4 Bath Master Bdrm, High Speed Internet
Heating Electric
Cooling Refrigeration, Ceiling Fan(s)
Flooring Vinyl, Tile
Fireplaces Number No Fireplace
Fireplaces Type None
Fireplace No
Window Features Double Pane Windows
SPA None
Laundry Wshr/Dry HookUp Only
Exterior
Exterior Feature Patio, Private Yard
Parking Features Separate Strge Area
Carport Spaces 1
Fence Block, Wrought Iron
Pool None
Community Features Biking/Walking Path
Utilities Available SRP, SW Gas
Amenities Available Not Managed, None
Roof Type Composition
Private Pool No
Building
Lot Description Alley, Desert Front, Dirt Back, Gravel/Stone Front, Grass Back
Story 1
Builder Name UNK
Sewer Public Sewer
Water City Water
Architectural Style Ranch
Structure Type Patio,Private Yard
New Construction No
Schools
Elementary Schools C J Jorgensen School
Middle Schools Desert Ridge Jr. High
High Schools Ignacio Conchos School
School District Phoenix Union High School District
Others
HOA Fee Include No Fees
Senior Community No
Tax ID 105-97-012
Ownership Fee Simple
Acceptable Financing Cash, Conventional, FHA, VA Loan
Horse Property N
Listing Terms Cash, Conventional, FHA, VA Loan
Financing FHA
Read Less
Want to know what your home might be worth? Contact us for a FREE valuation!

Our team is ready to help you sell your home for the highest possible price ASAP

Copyright 2025 Arizona Regional Multiple Listing Service, Inc. All rights reserved.
Bought with eXp Realty
GET MORE INFORMATION





