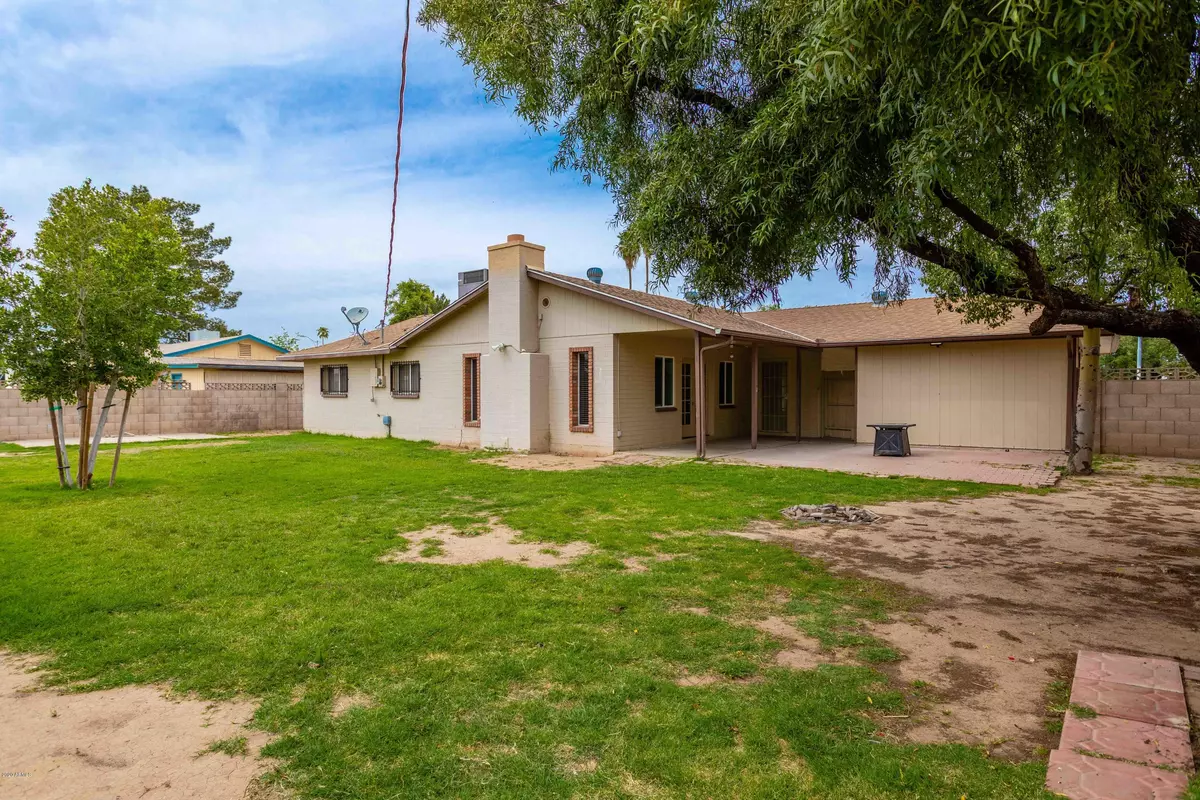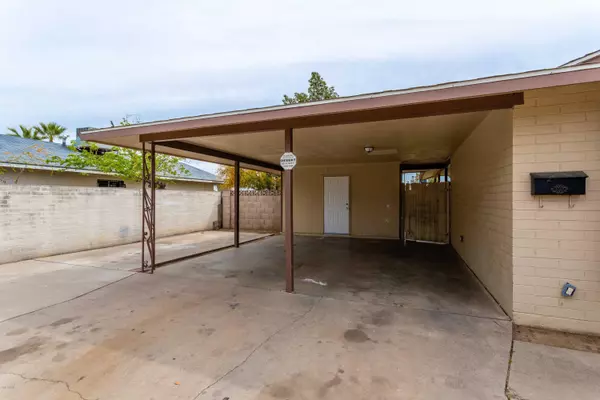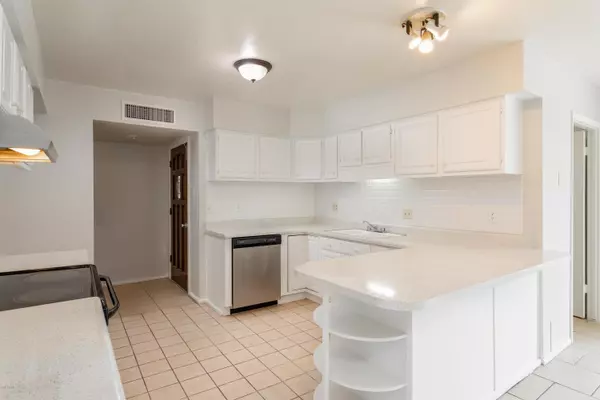$229,900
$229,900
For more information regarding the value of a property, please contact us for a free consultation.
6417 W SELLS Drive Phoenix, AZ 85033
3 Beds
2 Baths
1,592 SqFt
Key Details
Sold Price $229,900
Property Type Single Family Home
Sub Type Single Family - Detached
Listing Status Sold
Purchase Type For Sale
Square Footage 1,592 sqft
Price per Sqft $144
Subdivision Maryvale Terrace 27 Lots 10983-10985
MLS Listing ID 6060202
Sold Date 06/08/20
Style Ranch
Bedrooms 3
HOA Y/N No
Originating Board Arizona Regional Multiple Listing Service (ARMLS)
Year Built 1961
Annual Tax Amount $1,026
Tax Year 2019
Lot Size 9,448 Sqft
Acres 0.22
Property Description
Looking for a place to store your RV, trucks, cars or trailers? This is the house for you! The 2-car carport has been expanded and concrete poured for plenty of slab parking space. Also, storage area and shed. Huge lot - almost 10,000 square feet lot with an RV gate access from the alley. The house features 3 bedrooms, 2 full bathrooms, carpet in all the bedrooms, and tiled floors everywhere else. Formal dining room area with a window at the front of the house for tons of natural light! Open white kitchen with subway tile backsplash and plenty of cabinets and countertop space. Large family room with fireplace, and separate laundry room with washer and dryer hookups. Close to the Maryvale/GCU golf course, and walking distance to The Holiday Park Elementary School. Call for a showing today!
Location
State AZ
County Maricopa
Community Maryvale Terrace 27 Lots 10983-10985
Direction Go north on 63rd Ave, turn east (left) on Glenrosa Ave, turn north (right) on Sells Drive. House will be on the left (south side) of the street.
Rooms
Master Bedroom Downstairs
Den/Bedroom Plus 3
Separate Den/Office N
Interior
Interior Features Master Downstairs, Eat-in Kitchen, Breakfast Bar, No Interior Steps, 3/4 Bath Master Bdrm, High Speed Internet
Heating Electric
Cooling Refrigeration
Flooring Carpet, Tile
Fireplaces Type 1 Fireplace
Fireplace Yes
SPA None
Laundry WshrDry HookUp Only
Exterior
Exterior Feature Covered Patio(s), Patio, Storage
Parking Features RV Gate, RV Access/Parking
Carport Spaces 2
Fence Block
Pool None
Utilities Available SRP
Amenities Available None
Roof Type Composition
Private Pool No
Building
Lot Description Grass Front, Grass Back
Story 1
Builder Name JOHN F LONG
Sewer Public Sewer
Water City Water
Architectural Style Ranch
Structure Type Covered Patio(s),Patio,Storage
New Construction No
Schools
Elementary Schools Holiday Park School
Middle Schools Desert Sands Middle School
High Schools Trevor Browne High School
School District Phoenix Union High School District
Others
HOA Fee Include No Fees
Senior Community No
Tax ID 144-84-054
Ownership Fee Simple
Acceptable Financing Conventional, FHA, VA Loan
Horse Property N
Listing Terms Conventional, FHA, VA Loan
Financing FHA
Read Less
Want to know what your home might be worth? Contact us for a FREE valuation!

Our team is ready to help you sell your home for the highest possible price ASAP

Copyright 2025 Arizona Regional Multiple Listing Service, Inc. All rights reserved.
Bought with My Home Group Real Estate
GET MORE INFORMATION





