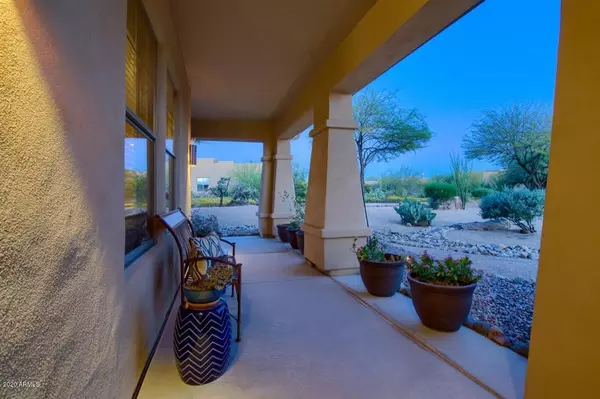$735,000
$735,000
For more information regarding the value of a property, please contact us for a free consultation.
4724 E QUAILBRUSH Road Cave Creek, AZ 85331
3 Beds
2.5 Baths
2,762 SqFt
Key Details
Sold Price $735,000
Property Type Single Family Home
Sub Type Single Family - Detached
Listing Status Sold
Purchase Type For Sale
Square Footage 2,762 sqft
Price per Sqft $266
Subdivision Estado De Cholla
MLS Listing ID 6070806
Sold Date 06/30/20
Style Santa Barbara/Tuscan
Bedrooms 3
HOA Y/N No
Originating Board Arizona Regional Multiple Listing Service (ARMLS)
Year Built 2001
Annual Tax Amount $2,395
Tax Year 2019
Lot Size 0.983 Acres
Acres 0.98
Property Description
Extraordinary, nearly 1 acre property ~ a rare opportunity to secure exquisite, unobstructed mountain views in a pristine, desert setting. Gorgeous paved driveway guides you to the inviting front entrance. Elegant living room and dining room lead onto their own large, private porch. Enter the family room & be greeted by the breathtaking mountain views! A charming fireplace awaits for cool desert nights. Eat-in kitchen is complete with an island, granite counters, gas stove & plenty of storage. In the oversized master, there are views from every window! Enjoy the alluring bathtub, double sinks, tiled shower, & large, walk-in closet! The perfectly manicured backyard offers a tranquil setting. Cave Creek ambience, with shopping conveniences close by! Meticulous sellers.
Location
State AZ
County Maricopa
Community Estado De Cholla
Direction West on Carefree Highway to Black mountain / 48th street. West to Quailbrush Rd. Property is on the right.
Rooms
Other Rooms Family Room
Den/Bedroom Plus 4
Separate Den/Office Y
Interior
Interior Features Eat-in Kitchen, 9+ Flat Ceilings, Drink Wtr Filter Sys, Fire Sprinklers, No Interior Steps, Kitchen Island, Pantry, Double Vanity, Full Bth Master Bdrm, Separate Shwr & Tub, High Speed Internet, Granite Counters
Heating Natural Gas
Cooling Refrigeration, Programmable Thmstat, Ceiling Fan(s)
Flooring Carpet, Tile
Fireplaces Number 1 Fireplace
Fireplaces Type 1 Fireplace, Family Room, Gas
Fireplace Yes
Window Features Dual Pane,Low-E
SPA Heated,Private
Exterior
Exterior Feature Covered Patio(s), Patio
Parking Features Dir Entry frm Garage, Electric Door Opener, Over Height Garage, Side Vehicle Entry
Garage Spaces 3.0
Garage Description 3.0
Fence Block, Partial, Wrought Iron
Pool Play Pool, Fenced, Heated, Private
Amenities Available Self Managed
View Mountain(s)
Roof Type Tile,Concrete
Private Pool Yes
Building
Lot Description Sprinklers In Rear, Sprinklers In Front, Desert Back, Desert Front, Auto Timer H2O Front, Auto Timer H2O Back
Story 1
Builder Name MITCHELL DEVELOPMENT
Sewer Septic in & Cnctd, Septic Tank
Water City Water
Architectural Style Santa Barbara/Tuscan
Structure Type Covered Patio(s),Patio
New Construction No
Schools
Elementary Schools Black Mountain Elementary School
Middle Schools Sonoran Trails Middle School
High Schools Cactus Shadows High School
School District Cave Creek Unified District
Others
HOA Fee Include No Fees
Senior Community No
Tax ID 211-48-048
Ownership Fee Simple
Acceptable Financing Conventional
Horse Property N
Listing Terms Conventional
Financing Cash
Read Less
Want to know what your home might be worth? Contact us for a FREE valuation!

Our team is ready to help you sell your home for the highest possible price ASAP

Copyright 2025 Arizona Regional Multiple Listing Service, Inc. All rights reserved.
Bought with Realty ONE Group
GET MORE INFORMATION





