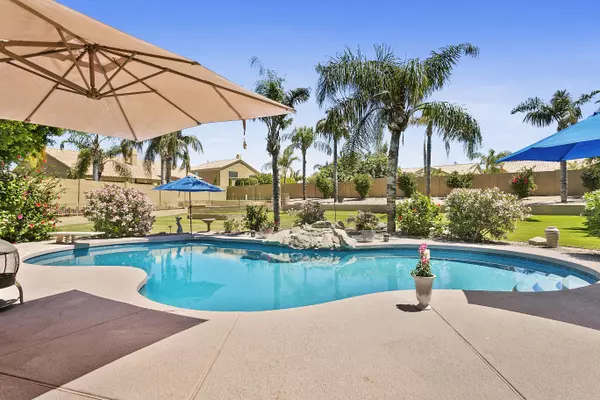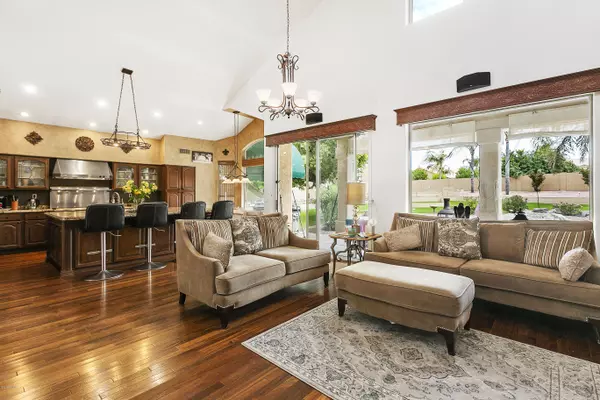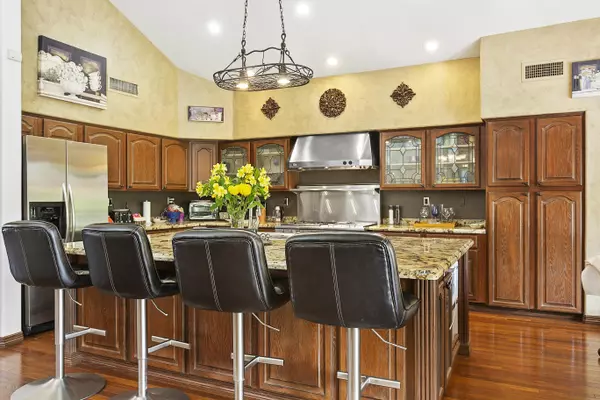$609,000
$619,999
1.8%For more information regarding the value of a property, please contact us for a free consultation.
3151 S GREYTHORNE Way Chandler, AZ 85248
4 Beds
2.5 Baths
3,341 SqFt
Key Details
Sold Price $609,000
Property Type Single Family Home
Sub Type Single Family - Detached
Listing Status Sold
Purchase Type For Sale
Square Footage 3,341 sqft
Price per Sqft $182
Subdivision Legend At Ocotillo
MLS Listing ID 6066835
Sold Date 07/10/20
Style Other (See Remarks)
Bedrooms 4
HOA Fees $56/mo
HOA Y/N Yes
Originating Board Arizona Regional Multiple Listing Service (ARMLS)
Year Built 1995
Annual Tax Amount $3,596
Tax Year 2019
Lot Size 0.361 Acres
Acres 0.36
Property Description
Location, Location, Location!!! Spacious homesite in Chandler's Premier Ocotillo community! Newer Carrier HVAC System! Pool resurfaced, beautiful & ready for Summer fun!! This home is absolutely gorgeous! Gourmet Kitchen features a GE Monogram 48'' stainless steel professional range and stainless steel hood with warming lamps, gas stove with a grill, griddle and four burners with an electric double ovens, granite, oversized kitchen island, and a large pantry for gourmet meals! Incredible master suite w/ a custom fireplace, sitting area, and don't miss the romantic bathroom retreat! Home office with built in book case shelves! Oversized backyard with a diving pool, built in BBQ, putting green and sand trap, plenty of room for a fresh vegetable garden and for fruit trees, a lot of space! (Please feel free to print this features list out in the "Documents" tab section when viewing the property detail screen so that it is available when you tour the home).
*** Newer Carrier HVAC System for Cool & Comfortable climate control ready for the hot Summer!!!! ***
*** Pool resurfaced, absolutely beautiful and ready for Summer Fun!!!!
*** OVERSIZED PRIVATE HOMESITE in upscale Legend at Ocotillo Community!!!! Privacy & Space for Leisure & Relaxation!!! Resort Style Backyard! Built in Barbecue!!!
*** Master Bedroom is on the FIRST Floor!
*** Great Chandler Lifestyle!!!
*** Upscale Shopping & Restaurants.
*** Top Rated Schools!!!
*** Soaring Tall Vaulted Ceilings!
*** Gourmet Kitchen & Breakfast bar at the Kitchen Island!!!
*** Kitchen is open to the family room!!!
*** A lot of space between neighbors, very private backyard!
*** Formal Dining Room area close to the kitchen for entertaining guests!
*** Large extended covered patio for entertaining guests and pool parties! Inside & Outside living!!!!
*** Home recently painted on exterior!
*** Decorative glass windows at the front entrance.
*** Several chandeliers, will professionally remove at no cost to buyers if you wish to change light fixtures. Buyers paid for chandelier separately when they paid for separately and are willing to take with them.
*** Greeting Room area near front door for receiving guests.
*** Fireplace on first floor in Family Room with a beautiful mantle area for photos of family & friends and decorating!
*** Tastefully installed wood floor!
*** Wine Chiller in Kitchen!
*** Tastefully done cabinets & granite counter tops!
*** Large Whirlpool bath in master bedroom on First Floor! Separate Shower & Tub!!!! Chic custom painting in Master Bathroom! Dual sinks in both full bathrooms!!!
*** Large addition to the Master Bedroom, creates a truly larger Master Bedroom as well as individual master bedroom door to the pool!
*** Large classic Fireplace in the Master Bedroom, creates a truly romantic Master Bedroom! Wood Flooring in the Master Bedroom!
*** Large Upstairs office for a person who works from home or needs a home office, perfect for corporate leaders, physicians, and attorneys, academia, book collectors, etc. Custom built desks, and Bookshelves go beautiful with the classic wood floors!
*** Custom Paint in the interior of the home such as bathrooms, and Master bedroom! Molding along the master bedroom ceiling.
*** Mature & established trees for family & pets to enjoy shade underneath!
*** Large side yard on South side of yard creates a lot of space between neighborhood and has large shade trees for great privacy!
*** Putting golf green area for practicing the basics with friends and family!
*** Lake Neighborhood, with Ocotillo Golf Resort community makes Ocotillo truly unique!
*** Pagodas & Ramadas throughout the parks such as Lakeside Park!
*** Community Tennis Courts!
*** Great Shopping located close by to minimize driving!
*** Close access to the 202, 101, 10, & other freeways!
*** High Tech Job Creation Area (Good Paying Technical Jobs Area).
*** Lakes, picnic benches, kids playground areas
Location
State AZ
County Maricopa
Community Legend At Ocotillo
Direction From Alma School and Queen Creek, go west on Queen Creek to Pennington, make a left, go to Jacaranda and make a right, the first left turn is Greythorne Way.
Rooms
Other Rooms Library-Blt-in Bkcse, Family Room
Master Bedroom Downstairs
Den/Bedroom Plus 6
Separate Den/Office Y
Interior
Interior Features Master Downstairs, Eat-in Kitchen, Vaulted Ceiling(s), Kitchen Island, Pantry, Double Vanity, Full Bth Master Bdrm, Separate Shwr & Tub, Tub with Jets, Granite Counters
Heating Natural Gas
Cooling Refrigeration, Ceiling Fan(s)
Flooring Carpet, Tile, Wood
Fireplaces Type 2 Fireplace, Family Room, Master Bedroom
Fireplace Yes
Window Features Double Pane Windows
SPA None
Exterior
Exterior Feature Covered Patio(s), Misting System, Patio, Storage, Built-in Barbecue
Parking Features Electric Door Opener, RV Gate, RV Access/Parking
Garage Spaces 3.0
Garage Description 3.0
Fence Block
Pool Diving Pool, Private
Community Features Near Bus Stop, Lake Subdivision, Golf, Tennis Court(s), Playground, Biking/Walking Path
Utilities Available SRP, SW Gas
Amenities Available Management
Roof Type Tile
Private Pool Yes
Building
Lot Description Gravel/Stone Front, Grass Front, Grass Back, Auto Timer H2O Front
Story 2
Builder Name UDC Homes!
Sewer Public Sewer
Water City Water
Architectural Style Other (See Remarks)
Structure Type Covered Patio(s),Misting System,Patio,Storage,Built-in Barbecue
New Construction No
Schools
Elementary Schools Anna Marie Jacobson Elementary School
Middle Schools Bogle Junior High School
High Schools Hamilton High School
School District Chandler Unified District
Others
HOA Name The Ocotillo Comm
HOA Fee Include Maintenance Grounds
Senior Community No
Tax ID 303-39-527
Ownership Fee Simple
Acceptable Financing Cash, Conventional, FHA, VA Loan
Horse Property N
Listing Terms Cash, Conventional, FHA, VA Loan
Financing Conventional
Read Less
Want to know what your home might be worth? Contact us for a FREE valuation!

Our team is ready to help you sell your home for the highest possible price ASAP

Copyright 2025 Arizona Regional Multiple Listing Service, Inc. All rights reserved.
Bought with HomeSmart
GET MORE INFORMATION





