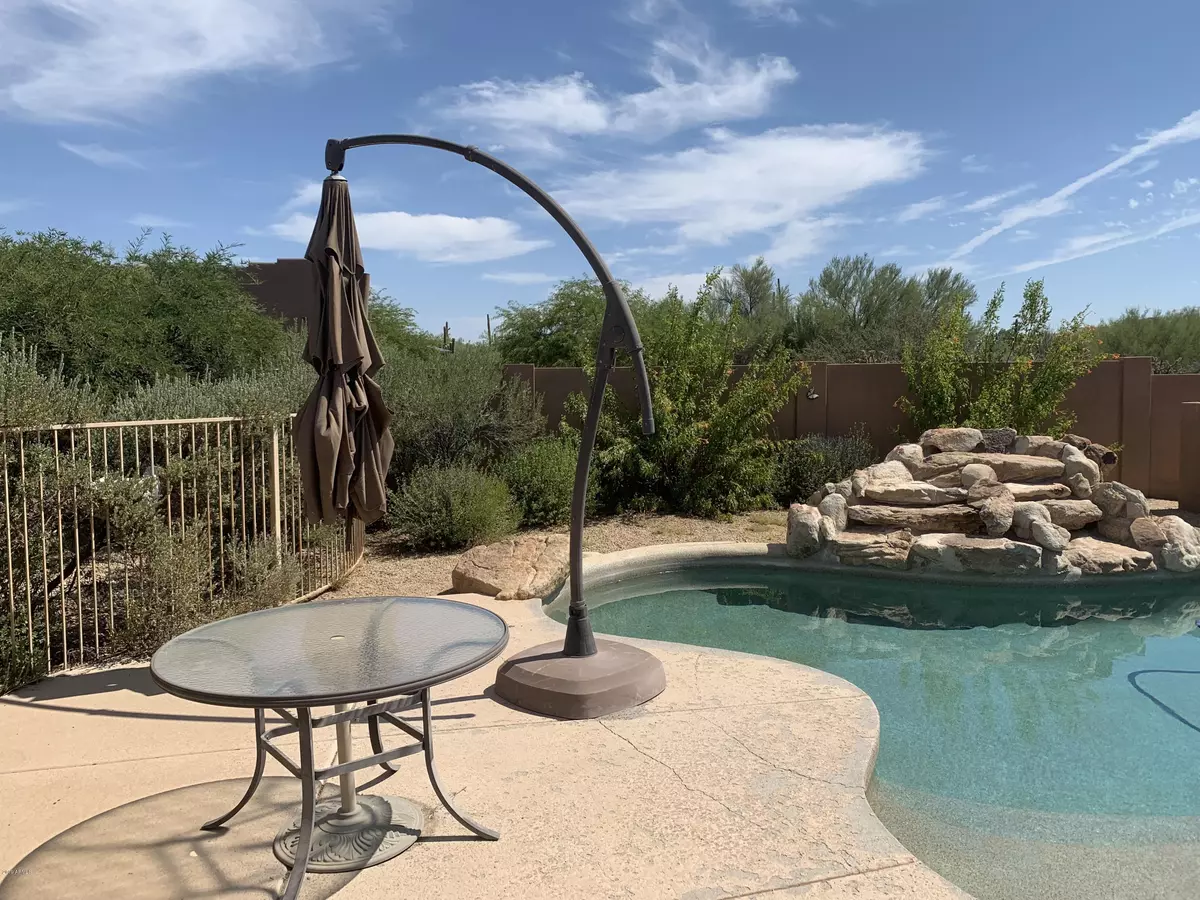$559,000
$559,000
For more information regarding the value of a property, please contact us for a free consultation.
28627 N 63RD Street Cave Creek, AZ 85331
5 Beds
4 Baths
3,321 SqFt
Key Details
Sold Price $559,000
Property Type Single Family Home
Sub Type Single Family - Detached
Listing Status Sold
Purchase Type For Sale
Square Footage 3,321 sqft
Price per Sqft $168
Subdivision Desert Vista Trails
MLS Listing ID 5991836
Sold Date 12/27/19
Style Territorial/Santa Fe
Bedrooms 5
HOA Fees $21/ann
HOA Y/N Yes
Originating Board Arizona Regional Multiple Listing Service (ARMLS)
Year Built 2002
Annual Tax Amount $2,870
Tax Year 2019
Lot Size 0.883 Acres
Acres 0.88
Property Description
****SHORT SALE OPPORTUNITY****
DO NOT WAIT! TAKE A LOOK AT ALL THE POSSIBILITIES OF THIS CUSTOM HOME ON AN ALMOST ONE ACRE CULDESAC LOT CLOSE TO TOWN! HOME NEEDS A LITTLE TLC AND YOUR IMAGINATION AND YOU CAN HAVE YOUR DREAM HOME!
*Territorial custom home w/wonderful floorplan. KITCHEN - Highly upgraded Stainless Steel appliances, Beautiful Granite countertops, 42' Alder cabinets w/custom finish, Island & opens to Dining Room & GREAT ROOM. **Stone Fireplace, Niches & Nooks, Berber carpet, 16' Travertine, 10' & 12' Ceilings, MASTER BEDROOM SUITE and spa like BATH, Snail shower w/dual heads, etc. MONSTER 3 car garage w/custom epoxy floor & New Evaporative Cooler. *P-tec Pool w/huge waterfall and large corner lot for your personal choice of use!
Location
State AZ
County Maricopa
Community Desert Vista Trails
Direction Dynamite to 63rd Street. North on 63rd st. to Dale Lane. Home is located on Corner. ***Large Corner Lot (.88 Acre.)
Rooms
Other Rooms ExerciseSauna Room
Master Bedroom Split
Den/Bedroom Plus 6
Separate Den/Office Y
Interior
Interior Features 9+ Flat Ceilings, No Interior Steps, Kitchen Island, Pantry, Double Vanity, Full Bth Master Bdrm, Separate Shwr & Tub, Granite Counters
Heating Electric
Cooling Refrigeration, Both Refrig & Evap
Flooring Carpet, Tile
Fireplaces Type 1 Fireplace
Fireplace Yes
SPA None
Laundry Wshr/Dry HookUp Only
Exterior
Exterior Feature Circular Drive, Patio, Built-in Barbecue
Garage Spaces 3.0
Garage Description 3.0
Fence Block
Pool Private
Utilities Available Propane
Amenities Available Management
Roof Type Foam
Private Pool Yes
Building
Lot Description Corner Lot, Natural Desert Back, Natural Desert Front
Story 1
Builder Name unknown
Sewer Septic in & Cnctd
Water City Water
Architectural Style Territorial/Santa Fe
Structure Type Circular Drive,Patio,Built-in Barbecue
New Construction No
Schools
Elementary Schools Desert Sun Academy
Middle Schools Desert Canyon Middle School
High Schools Cactus Shadows High School
School District Cave Creek Unified District
Others
HOA Name Desert Vista Trls
HOA Fee Include Other (See Remarks)
Senior Community No
Tax ID 211-44-148
Ownership Fee Simple
Acceptable Financing Cash, Conventional
Horse Property Y
Listing Terms Cash, Conventional
Financing Conventional
Special Listing Condition Pre-Foreclosure
Read Less
Want to know what your home might be worth? Contact us for a FREE valuation!

Our team is ready to help you sell your home for the highest possible price ASAP

Copyright 2025 Arizona Regional Multiple Listing Service, Inc. All rights reserved.
Bought with Call Realty, Inc.
GET MORE INFORMATION





