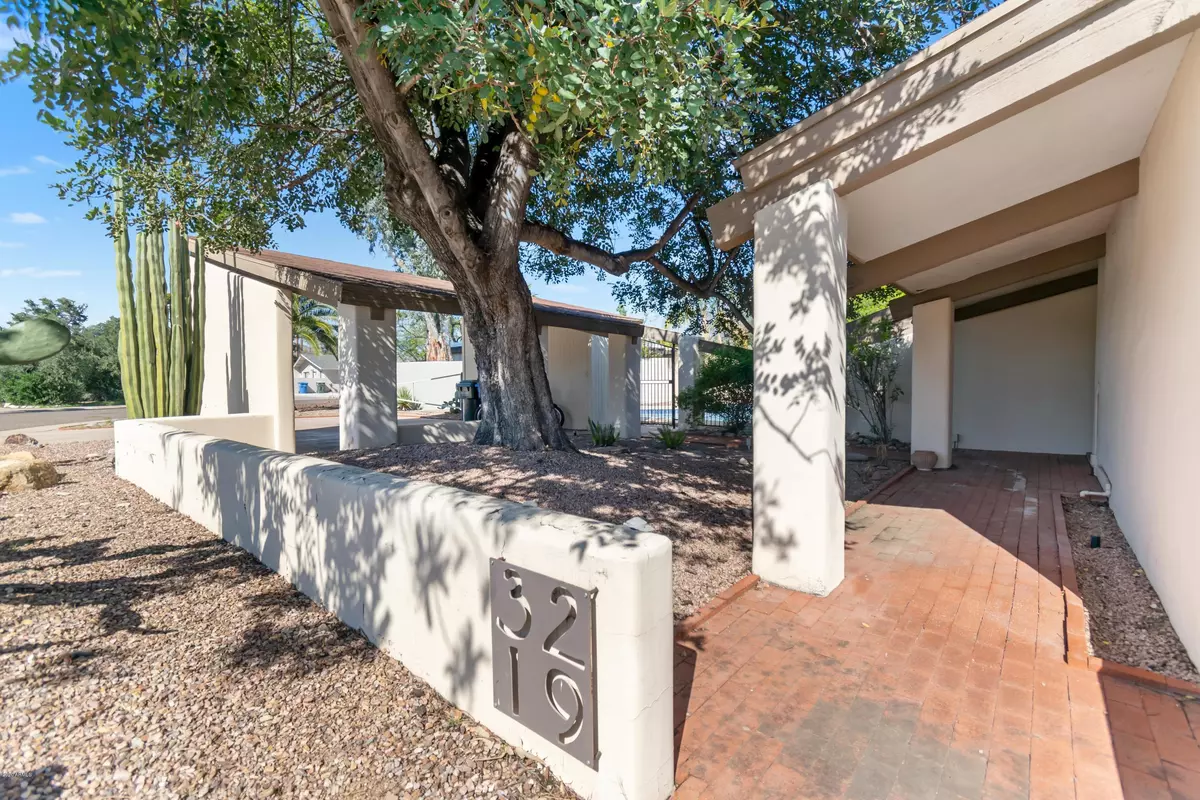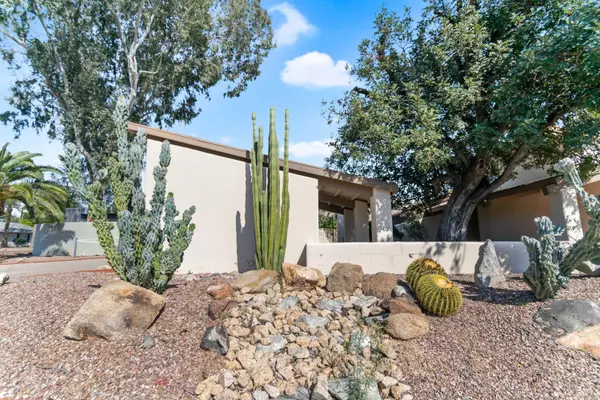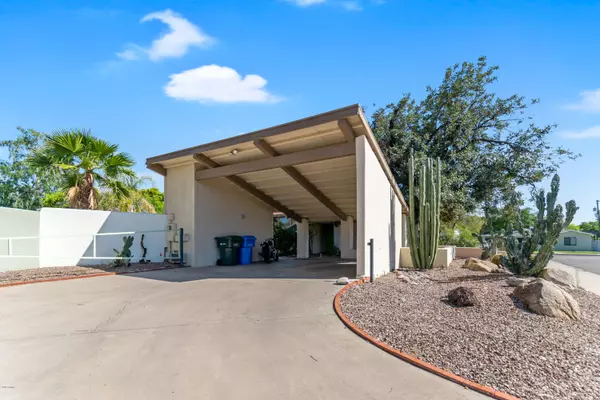$525,000
$515,000
1.9%For more information regarding the value of a property, please contact us for a free consultation.
3219 E MINNEZONA Circle Phoenix, AZ 85018
2 Beds
2 Baths
1,516 SqFt
Key Details
Sold Price $525,000
Property Type Single Family Home
Sub Type Single Family - Detached
Listing Status Sold
Purchase Type For Sale
Square Footage 1,516 sqft
Price per Sqft $346
Subdivision Nuevo Ventura
MLS Listing ID 6068878
Sold Date 06/30/20
Style Other (See Remarks)
Bedrooms 2
HOA Y/N No
Originating Board Arizona Regional Multiple Listing Service (ARMLS)
Year Built 1972
Annual Tax Amount $3,998
Tax Year 2019
Lot Size 7,989 Sqft
Acres 0.18
Property Description
Striking combination of neighborhood and walkable amenities! Tucked right behind the new Chop Shop and Provision Coffee complex on 32nd and Campbell, this home is in the center of it all. New HVAC, Electrical, Plumbing and Water Heater. Clerestory windows and contemporary floor plan brings in spectacular natural light. Designed by the masterly Mid-Century modern Architect, Richard Caviness. Brought together with Viking appliances and gas stovetop. Private pool and heated spa ready to enjoy!
Location
State AZ
County Maricopa
Community Nuevo Ventura
Direction East side of 32nd Street off of Campbell, in the neighborhood behind Chop Shop and Provision Coffee.
Rooms
Den/Bedroom Plus 2
Separate Den/Office N
Interior
Interior Features Vaulted Ceiling(s), Full Bth Master Bdrm
Heating Natural Gas
Cooling Ceiling Fan(s)
Flooring Carpet, Stone
Fireplaces Type 1 Fireplace
Fireplace Yes
SPA Heated
Exterior
Carport Spaces 2
Fence Block
Pool Heated, Private
Utilities Available SRP, SW Gas
Amenities Available None
Roof Type Composition
Private Pool Yes
Building
Lot Description Desert Back, Desert Front, Gravel/Stone Front
Story 1
Builder Name Custom
Sewer Public Sewer
Water City Water
Architectural Style Other (See Remarks)
New Construction No
Schools
Elementary Schools Biltmore Preparatory Academy
Middle Schools Biltmore Preparatory Academy
High Schools Camelback High School
School District Phoenix Union High School District
Others
HOA Fee Include No Fees
Senior Community No
Tax ID 170-21-068
Ownership Fee Simple
Acceptable Financing Conventional
Horse Property N
Listing Terms Conventional
Financing Conventional
Read Less
Want to know what your home might be worth? Contact us for a FREE valuation!

Our team is ready to help you sell your home for the highest possible price ASAP

Copyright 2025 Arizona Regional Multiple Listing Service, Inc. All rights reserved.
Bought with Hollyhock Realty
GET MORE INFORMATION





