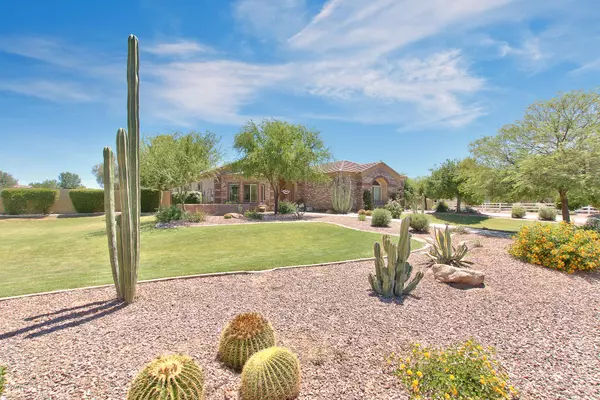$775,000
$769,000
0.8%For more information regarding the value of a property, please contact us for a free consultation.
21407 E EXCELSIOR Avenue Queen Creek, AZ 85142
4 Beds
3 Baths
4,008 SqFt
Key Details
Sold Price $775,000
Property Type Single Family Home
Sub Type Single Family - Detached
Listing Status Sold
Purchase Type For Sale
Square Footage 4,008 sqft
Price per Sqft $193
Subdivision Orchard Ranchettes 3 Phase B
MLS Listing ID 6084367
Sold Date 06/29/20
Style Contemporary,Ranch
Bedrooms 4
HOA Fees $51/ann
HOA Y/N Yes
Originating Board Arizona Regional Multiple Listing Service (ARMLS)
Year Built 2006
Annual Tax Amount $6,198
Tax Year 2019
Lot Size 1.108 Acres
Acres 1.11
Property Description
Beautiful custom Home in the exclusive neighborhood of Orchard Ranchettes. You will fall in love with this home and will be pleasantly surprised all it has to offer you! This home is just over 4000 square feet on just over an acre parcel of land. Features included are recently remodeled gourmet Kitchen with leather texture granite, stainless steel appliances & custom cabinetry for the great chef of the house. Great room/ family room, oversized double patio , split floor plan with 4 large bedrooms, 3 baths, plus a den. Horse Set up with 2 stalls and a commercial fan and mister system for horses, horse trailer parking, horse fence to separate pasture from main yard , seperate garage that holds 2 cars as well as main garage that holds 3 cars, RV parking complete with spill out and 220 volt. electrical outlet. In addition to all this there is an expanded shop 24x32 recently built with air conditioning to keep you cool. In 2019 Whole house ventilation fan was added it fantastic! Or jump in and splash around in your private pebble tec pool that's waiting just for you!
Location
State AZ
County Maricopa
Community Orchard Ranchettes 3 Phase B
Direction Ellsworth South to Mewes and Go East On Mewes past 1st Round About and continue on Mewes to the next Roundabout and Turn Right To Excelsior At Excelsior turn Left and Park on Right side
Rooms
Other Rooms Separate Workshop, Great Room, Media Room, Family Room
Master Bedroom Split
Den/Bedroom Plus 5
Separate Den/Office Y
Interior
Interior Features Eat-in Kitchen, Breakfast Bar, 9+ Flat Ceilings, Central Vacuum, Drink Wtr Filter Sys, No Interior Steps, Soft Water Loop, Kitchen Island, Pantry, Double Vanity, Full Bth Master Bdrm, Separate Shwr & Tub, Tub with Jets, High Speed Internet, Granite Counters
Heating Natural Gas
Cooling Refrigeration, Programmable Thmstat, Ceiling Fan(s)
Flooring Carpet, Tile, Wood
Fireplaces Type 1 Fireplace, Family Room, Gas
Fireplace Yes
Window Features Vinyl Frame,Double Pane Windows,Low Emissivity Windows
SPA Above Ground,None
Laundry Wshr/Dry HookUp Only
Exterior
Exterior Feature Covered Patio(s), Misting System, Patio, Built-in Barbecue
Parking Features Attch'd Gar Cabinets, Dir Entry frm Garage, Electric Door Opener, Over Height Garage, RV Gate, Temp Controlled, Detached, RV Access/Parking, RV Garage
Garage Spaces 5.0
Garage Description 5.0
Fence Block, Wrought Iron
Pool Variable Speed Pump, Private
Landscape Description Irrigation Back, Flood Irrigation
Community Features Playground, Biking/Walking Path
Utilities Available SRP, SW Gas
Amenities Available Other, Rental OK (See Rmks)
View Mountain(s)
Roof Type Tile
Accessibility Accessible Hallway(s)
Private Pool Yes
Building
Lot Description Sprinklers In Rear, Sprinklers In Front, Desert Back, Desert Front, Gravel/Stone Back, Grass Front, Grass Back, Auto Timer H2O Front, Auto Timer H2O Back, Irrigation Back, Flood Irrigation
Story 1
Builder Name Custom
Sewer Septic in & Cnctd, Septic Tank
Water City Water
Architectural Style Contemporary, Ranch
Structure Type Covered Patio(s),Misting System,Patio,Built-in Barbecue
New Construction No
Schools
Elementary Schools Queen Creek Elementary School
Middle Schools Newell Barney Middle School
High Schools Queen Creek High School
School District Queen Creek Unified District
Others
HOA Name Vision Management
HOA Fee Include Maintenance Grounds
Senior Community No
Tax ID 304-91-740
Ownership Fee Simple
Acceptable Financing Cash, Conventional, VA Loan
Horse Property Y
Horse Feature Auto Water, Barn, Bridle Path Access, Corral(s), Stall, Tack Room
Listing Terms Cash, Conventional, VA Loan
Financing Conventional
Read Less
Want to know what your home might be worth? Contact us for a FREE valuation!

Our team is ready to help you sell your home for the highest possible price ASAP

Copyright 2025 Arizona Regional Multiple Listing Service, Inc. All rights reserved.
Bought with Berkshire Hathaway HomeServices Arizona Properties
GET MORE INFORMATION





