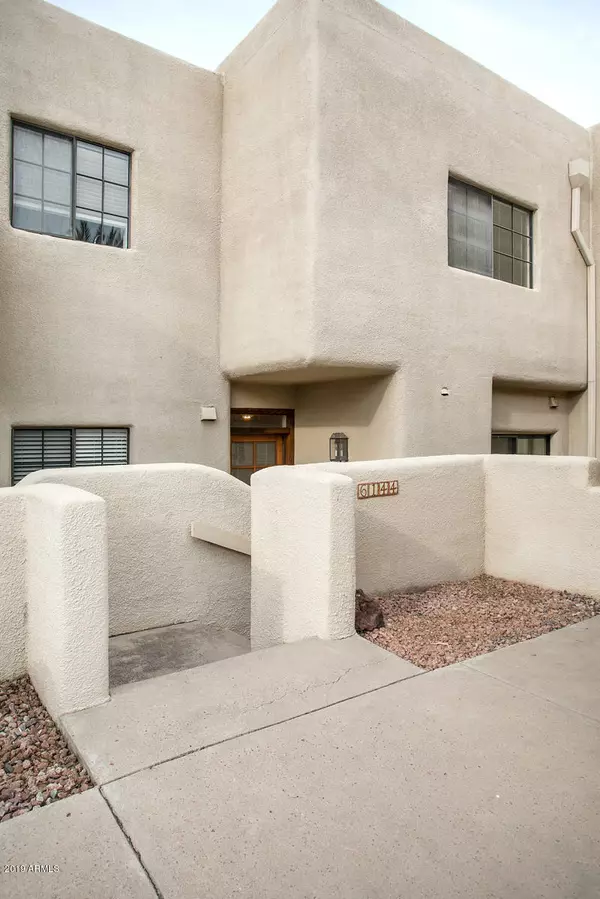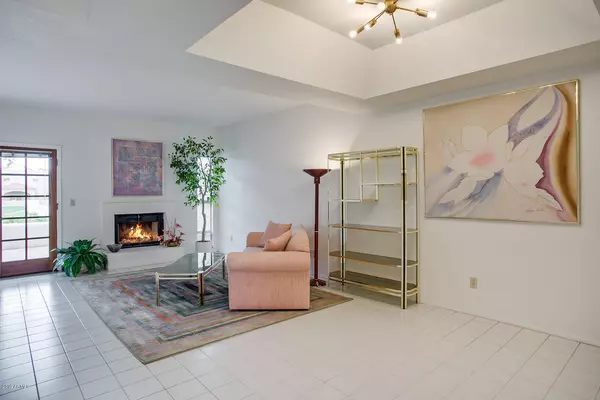$332,000
$373,000
11.0%For more information regarding the value of a property, please contact us for a free consultation.
6144 N 29TH Street Phoenix, AZ 85016
2 Beds
2.5 Baths
1,488 SqFt
Key Details
Sold Price $332,000
Property Type Townhouse
Sub Type Townhouse
Listing Status Sold
Purchase Type For Sale
Square Footage 1,488 sqft
Price per Sqft $223
Subdivision Biltmore Courts 2
MLS Listing ID 6006484
Sold Date 05/26/20
Style Territorial/Santa Fe
Bedrooms 2
HOA Fees $392/mo
HOA Y/N Yes
Originating Board Arizona Regional Multiple Listing Service (ARMLS)
Year Built 1984
Annual Tax Amount $4,049
Tax Year 2019
Lot Size 703 Sqft
Acres 0.02
Property Description
This end unit offers a charming setting with open area, golf course & water creating a serene relaxing feel. Original owners cared
lovingly for this 2nd home. Front courtyard is perfect for a private patio off the kitchen area. Powder room down and view from kitchen through to the back french doors out to the large patio looking over the water. Upstairs the bedrooms area split guest up front and full hall bath. Full size stacked washer and dryer, linen and then the Master Retreat w/large walk in closet, dual sink w/upgraded lighting tub & shower w/skylight and commode with closed door. The Master has balcony looking to the south with some mountain views. Room for King size bed and sitting area. This home is lovely and timeless. The lot is one of the best! Hurry the time is right!
Location
State AZ
County Maricopa
Community Biltmore Courts 2
Direction From 24th Street and Az Biltmore Circle go East around to the Biltmore Courts 2 gate once through the gate follow to the 1st left and park in the overflow area proceed to the address 6144
Rooms
Master Bedroom Split
Den/Bedroom Plus 2
Separate Den/Office N
Interior
Interior Features Upstairs, Eat-in Kitchen, 9+ Flat Ceilings, Double Vanity, Full Bth Master Bdrm
Heating Electric, Other
Cooling Refrigeration, See Remarks
Flooring Tile, Wood
Fireplaces Type 1 Fireplace, Living Room
Fireplace Yes
Window Features Skylight(s)
SPA None
Exterior
Exterior Feature Balcony, Patio
Parking Features Electric Door Opener, Side Vehicle Entry, Shared Driveway
Garage Spaces 1.0
Garage Description 1.0
Pool None
Community Features Gated Community, Community Spa Htd, Community Spa, Community Pool Htd, Community Pool, Golf, Tennis Court(s)
Utilities Available SRP
Amenities Available Management, Rental OK (See Rmks)
Roof Type Built-Up
Private Pool No
Building
Lot Description Desert Back, Desert Front, On Golf Course, Grass Front
Story 2
Builder Name Unknown
Sewer Public Sewer
Water City Water
Architectural Style Territorial/Santa Fe
Structure Type Balcony,Patio
New Construction No
Schools
Elementary Schools Madison Heights Elementary School
Middle Schools Madison Traditional Academy
High Schools Camelback High School
School District Phoenix Union High School District
Others
HOA Name Biltmore Courts II
HOA Fee Include Roof Repair,Insurance,Maintenance Grounds,Street Maint,Front Yard Maint,Maintenance Exterior
Senior Community No
Tax ID 164-69-390-A
Ownership Condominium
Acceptable Financing Cash, Conventional, VA Loan
Horse Property N
Listing Terms Cash, Conventional, VA Loan
Financing Cash
Read Less
Want to know what your home might be worth? Contact us for a FREE valuation!

Our team is ready to help you sell your home for the highest possible price ASAP

Copyright 2025 Arizona Regional Multiple Listing Service, Inc. All rights reserved.
Bought with Dupont Brokerage LLC
GET MORE INFORMATION





