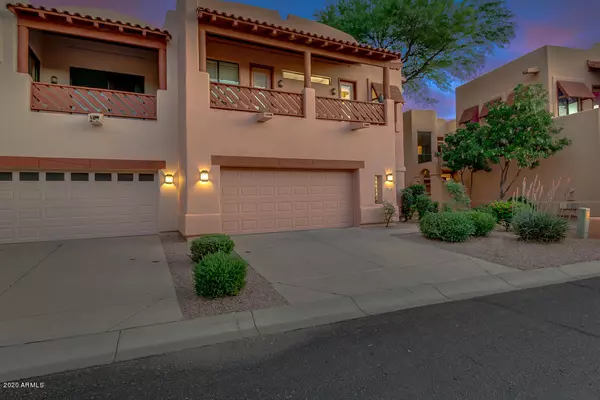$320,000
$330,000
3.0%For more information regarding the value of a property, please contact us for a free consultation.
333 N PENNINGTON Drive #4 Chandler, AZ 85224
3 Beds
2.5 Baths
2,855 SqFt
Key Details
Sold Price $320,000
Property Type Townhouse
Sub Type Townhouse
Listing Status Sold
Purchase Type For Sale
Square Footage 2,855 sqft
Price per Sqft $112
Subdivision Pueblo At Andersen Springs
MLS Listing ID 6086873
Sold Date 07/24/20
Style Territorial/Santa Fe
Bedrooms 3
HOA Fees $517/mo
HOA Y/N Yes
Originating Board Arizona Regional Multiple Listing Service (ARMLS)
Year Built 1996
Annual Tax Amount $2,035
Tax Year 2019
Lot Size 3,581 Sqft
Acres 0.08
Property Description
Don't miss this rare Santa Fe style two-story 3 bed / 2 bath townhome in the gated community of Pueblo at Andersen Springs. Enjoy your gated, private courtyard leading into a 20 foot ceiling living room with a beautiful fireplace. Real hardwood floors are throughout downstairs where you will find a open living room, formal dining room, laundry room and oversized kitchen, featuring stainless steel appliances, double ovens and flat cooktop stove. Upstairs is a split layout with a large master retreat. Master bathroom has dual sink vanities, soaking tub, walk in shower and oversized master closet. The large secondary bedrooms have a jack and jill bathroom connecting them. Backyard has a great sitting area , artificial grass, and backs up to the community walking trail. See this home today! HOA maintains community pool and spa, as well as front yard landscaping, outside stucco and paint, and roof. Minutes away from downtown Chandler and Chandler Fashion Center; 1.5 miles from the 101 and 202, and 15 minutes from the airport.
Location
State AZ
County Maricopa
Community Pueblo At Andersen Springs
Direction Go East on Chandler Blvd. Turn left onto N Pennington Dr. Take your first right into the gated community. Home is on the right hand side.
Rooms
Other Rooms Great Room
Master Bedroom Split
Den/Bedroom Plus 3
Separate Den/Office N
Interior
Interior Features Upstairs, Eat-in Kitchen, 9+ Flat Ceilings, Vaulted Ceiling(s), Kitchen Island, Double Vanity, Full Bth Master Bdrm, Separate Shwr & Tub, High Speed Internet, Granite Counters
Heating Electric
Cooling Refrigeration
Flooring Carpet, Tile, Wood
Fireplaces Type 1 Fireplace, Living Room
Fireplace Yes
Window Features Double Pane Windows
SPA None
Laundry Wshr/Dry HookUp Only
Exterior
Exterior Feature Balcony
Garage Spaces 2.0
Garage Description 2.0
Fence Block
Pool None
Community Features Gated Community, Community Spa Htd, Community Spa, Community Pool Htd, Community Pool, Biking/Walking Path
Utilities Available SRP
Amenities Available Management
Roof Type Tile
Private Pool No
Building
Lot Description Synthetic Grass Back
Story 2
Builder Name Par Builder
Sewer Public Sewer
Water City Water
Architectural Style Territorial/Santa Fe
Structure Type Balcony
New Construction No
Schools
Elementary Schools Erie Elementary School
Middle Schools John M Andersen Jr High School
High Schools Chandler High School
School District Chandler Unified District
Others
HOA Name Pueblo at Anderson S
HOA Fee Include Roof Repair,Insurance,Maintenance Grounds,Street Maint,Roof Replacement,Maintenance Exterior
Senior Community No
Tax ID 302-74-570
Ownership Fee Simple
Acceptable Financing Cash, Conventional, FHA, VA Loan
Horse Property N
Listing Terms Cash, Conventional, FHA, VA Loan
Financing Conventional
Read Less
Want to know what your home might be worth? Contact us for a FREE valuation!

Our team is ready to help you sell your home for the highest possible price ASAP

Copyright 2025 Arizona Regional Multiple Listing Service, Inc. All rights reserved.
Bought with Keller Williams Integrity First
GET MORE INFORMATION





