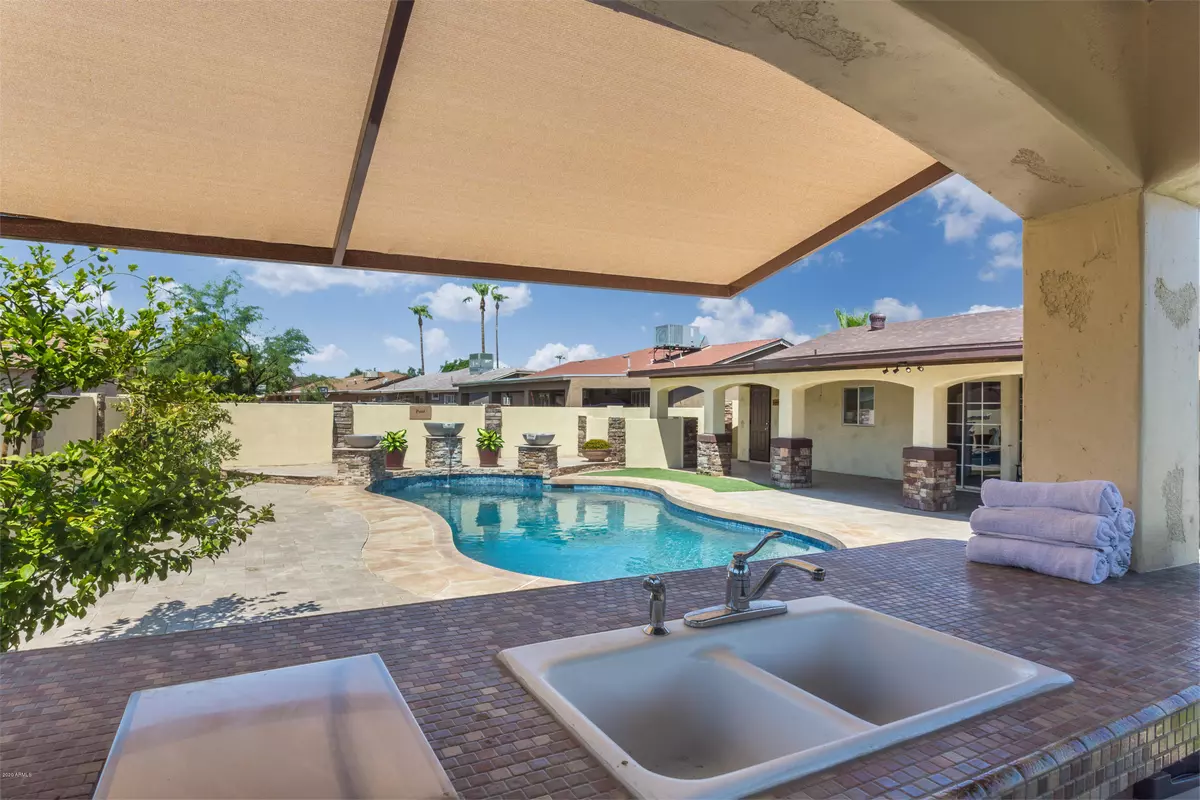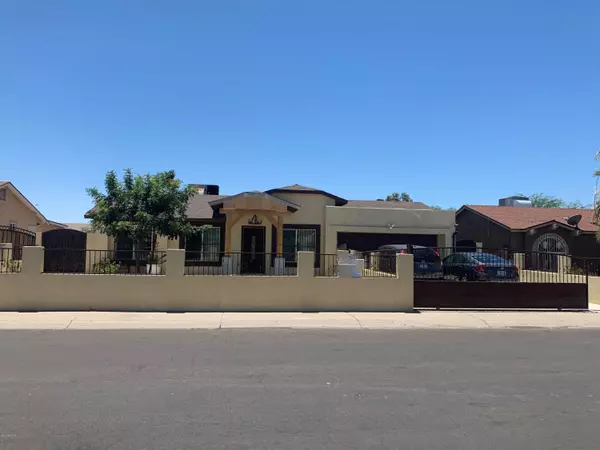$245,000
$260,000
5.8%For more information regarding the value of a property, please contact us for a free consultation.
6801 W CATALINA Drive Phoenix, AZ 85033
4 Beds
1.75 Baths
1,112 SqFt
Key Details
Sold Price $245,000
Property Type Single Family Home
Sub Type Single Family - Detached
Listing Status Sold
Purchase Type For Sale
Square Footage 1,112 sqft
Price per Sqft $220
Subdivision Maryvale Terrace 49 Lot 1-290
MLS Listing ID 6097197
Sold Date 08/26/20
Bedrooms 4
HOA Y/N No
Originating Board Arizona Regional Multiple Listing Service (ARMLS)
Year Built 1985
Annual Tax Amount $1,560
Tax Year 2019
Lot Size 6,255 Sqft
Acres 0.14
Property Description
This beautiful gem has not waisted any inch to convert it into an enjoyable outdoor experience! The great experience starts with the electric gate to your private, clean and low maintenance turf/travertine front yard, to the open floor plan that allows you to enjoy the resort style back yard, garnished with a gorgeous and functional outdoor kitchen with a pony wall for extra sitting, a beautiful gazebo and outdoor shower to enjoy and relax your remodeled pebble tec diving pool with water feature, low maintenance yard with synthetic grass and travertine stone for 365 days of green grass and clean yard, citrus trees and extra shade from the side to side extended cover patio. The block wall finished with stucco and beautiful faux rock columns, to match with the flow of the yard. The interior of your home has a newer kitchen that offers a convenient pass through window to the outdoor living space, granite counter tops, glass tile backsplash, free standing kitchen island with modern lighting features, stainless steel appliances, newer ceiling fans. The bathrooms have been fully remodel with nice looking tile wainscot, modern look vanities and lighting, Throughout enhancement with new energy efficient dual pane windows including a new dual pane sliding door in the living area, and a brand new opening with dual pane sliding door from the master bedroom to your outdoor living space. Other amazing features include security system, side solid Spanish wrought iron doors, garage has epoxy flooring, popcorn ceiling was removed, the systems of house have been maintained on a regular basis showing pride of ownership.
Location
State AZ
County Maricopa
Community Maryvale Terrace 49 Lot 1-290
Direction On Thomas go north on 67th Ave, west on Catalina Dr, the house is on the south side of the street.
Rooms
Den/Bedroom Plus 4
Separate Den/Office N
Interior
Interior Features Eat-in Kitchen, Breakfast Bar, Vaulted Ceiling(s), Wet Bar, Kitchen Island, 3/4 Bath Master Bdrm, High Speed Internet, Granite Counters
Heating Electric
Cooling Refrigeration, Ceiling Fan(s)
Flooring Tile
Fireplaces Number No Fireplace
Fireplaces Type None
Fireplace No
Window Features Double Pane Windows
SPA None
Exterior
Exterior Feature Covered Patio(s), Gazebo/Ramada, Patio, Private Yard, Built-in Barbecue
Parking Features Electric Door Opener, Gated
Garage Spaces 2.0
Garage Description 2.0
Fence Block, Wrought Iron
Pool Diving Pool, Private
Utilities Available SRP
Amenities Available None
View Mountain(s)
Roof Type Composition
Private Pool Yes
Building
Lot Description Synthetic Grass Frnt, Synthetic Grass Back
Story 1
Builder Name Unknown
Sewer Public Sewer
Water City Water
Structure Type Covered Patio(s),Gazebo/Ramada,Patio,Private Yard,Built-in Barbecue
New Construction No
Schools
Elementary Schools Cartwright School
Middle Schools Estrella Middle School
High Schools Maryvale High School
School District Phoenix Union High School District
Others
HOA Fee Include No Fees
Senior Community No
Tax ID 102-21-311
Ownership Fee Simple
Acceptable Financing Cash, Conventional, FHA, VA Loan
Horse Property N
Listing Terms Cash, Conventional, FHA, VA Loan
Financing Conventional
Read Less
Want to know what your home might be worth? Contact us for a FREE valuation!

Our team is ready to help you sell your home for the highest possible price ASAP

Copyright 2025 Arizona Regional Multiple Listing Service, Inc. All rights reserved.
Bought with Crane Real Estate
GET MORE INFORMATION





