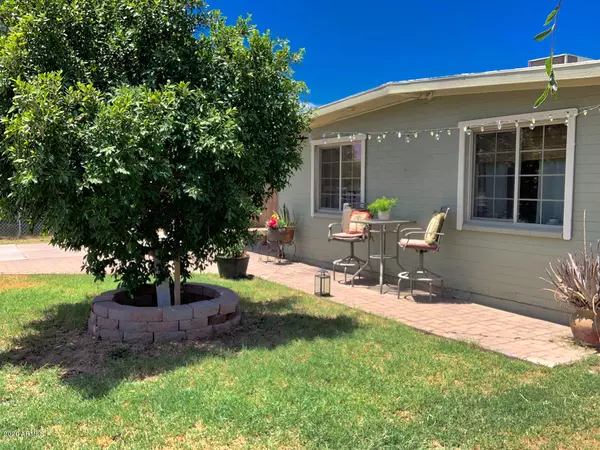$192,000
$192,000
For more information regarding the value of a property, please contact us for a free consultation.
5430 S 35TH Avenue Phoenix, AZ 85041
3 Beds
1 Bath
900 SqFt
Key Details
Sold Price $192,000
Property Type Single Family Home
Sub Type Single Family - Detached
Listing Status Sold
Purchase Type For Sale
Square Footage 900 sqft
Price per Sqft $213
Subdivision Independence Park 8 Lots 1-77 Trs A-D
MLS Listing ID 6097418
Sold Date 08/17/20
Style Ranch
Bedrooms 3
HOA Y/N No
Originating Board Arizona Regional Multiple Listing Service (ARMLS)
Year Built 1960
Annual Tax Amount $429
Tax Year 2019
Lot Size 6,020 Sqft
Acres 0.14
Property Description
Don't miss out! This home exudes pride of ownership! Enjoy family meals in this inviting eat-in kitchen. It features elegant stone like rustic tile backsplash counter to cabinet and counter to ceiling. Stainless steel tile backsplash above stove. Updated bathroom and tile throughout, with wood-like tile in all common areas, give this home a modern look. Comfortable walk-in closet in master. New light fixtures and fans throughout the home. Driveway has been extended with pavers, providing a space to enjoy your grassy frontyard (complete with Ficus tree) perhaps over a glass of wine on a nice afternoon. Very close to shopping. Easy access to I-10. I-17 and new 202 fwys. Hurry! This home will not last in this market!
Location
State AZ
County Maricopa
Community Independence Park 8 Lots 1-77 Trs A-D
Rooms
Den/Bedroom Plus 3
Separate Den/Office N
Interior
Interior Features Eat-in Kitchen, Laminate Counters
Heating Electric
Cooling Refrigeration, Ceiling Fan(s)
Flooring Tile
Fireplaces Number No Fireplace
Fireplaces Type None
Fireplace No
SPA None
Exterior
Carport Spaces 2
Fence Block, Chain Link, Wood
Pool None
Utilities Available SRP, SW Gas
Amenities Available None
Roof Type Rolled/Hot Mop
Private Pool No
Building
Lot Description Dirt Back, Grass Front
Story 1
Builder Name John F. Long
Sewer Public Sewer
Water City Water
Architectural Style Ranch
New Construction No
Schools
Elementary Schools Laveen Elementary School
Middle Schools Maurice C. Cash Elementary School
High Schools Cesar Chavez High School
School District Phoenix Union High School District
Others
HOA Fee Include No Fees
Senior Community No
Tax ID 105-72-075
Ownership Fee Simple
Acceptable Financing Cash, Conventional, FHA, VA Loan
Horse Property N
Listing Terms Cash, Conventional, FHA, VA Loan
Financing FHA
Read Less
Want to know what your home might be worth? Contact us for a FREE valuation!

Our team is ready to help you sell your home for the highest possible price ASAP

Copyright 2025 Arizona Regional Multiple Listing Service, Inc. All rights reserved.
Bought with A.Z. & Associates
GET MORE INFORMATION





