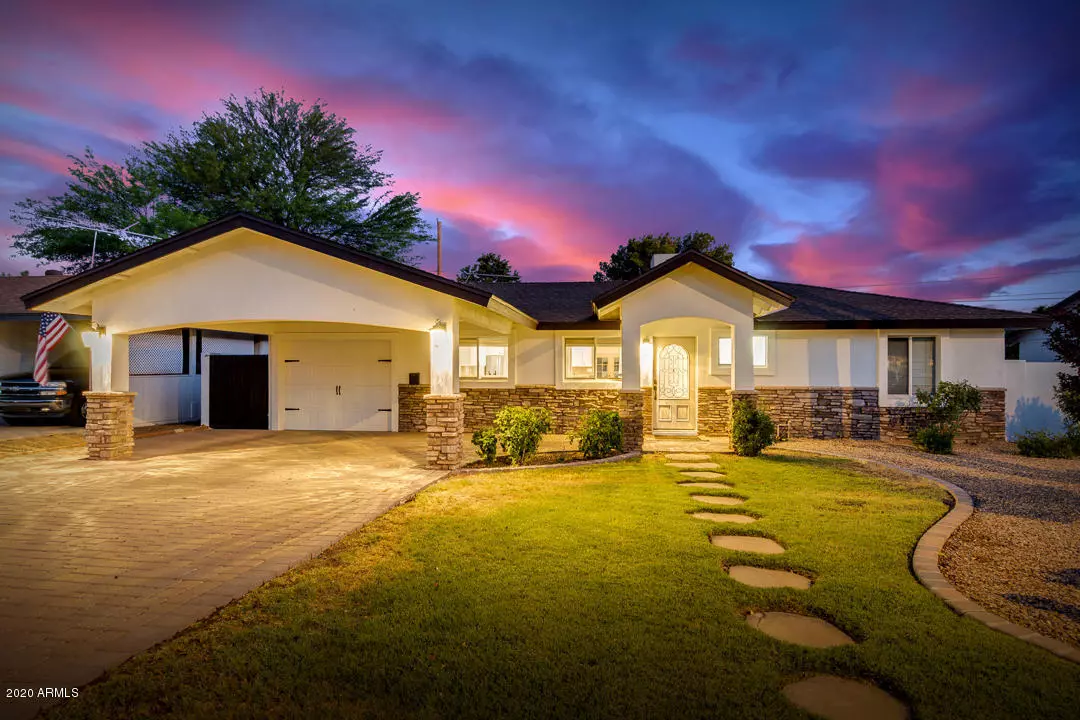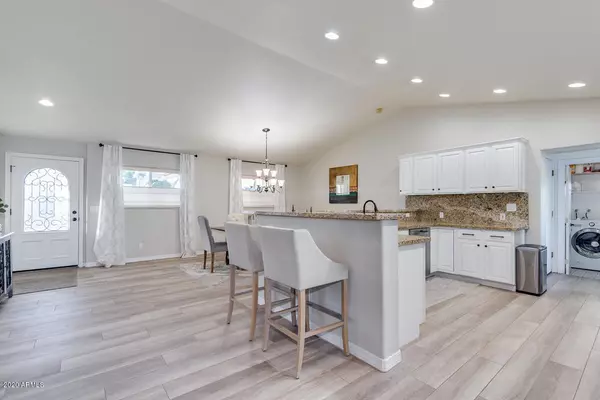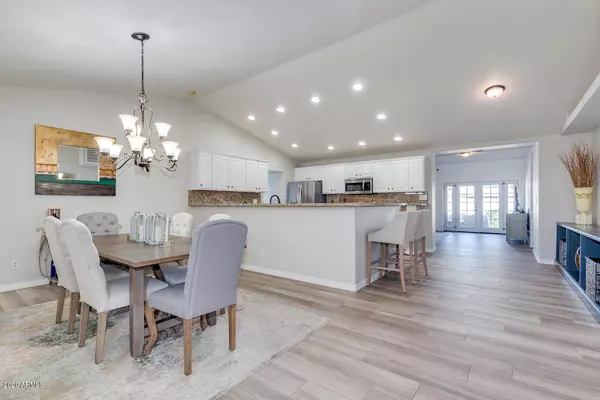$615,000
$625,000
1.6%For more information regarding the value of a property, please contact us for a free consultation.
4835 E PICCADILLY Road Phoenix, AZ 85018
3 Beds
3 Baths
2,019 SqFt
Key Details
Sold Price $615,000
Property Type Single Family Home
Sub Type Single Family - Detached
Listing Status Sold
Purchase Type For Sale
Square Footage 2,019 sqft
Price per Sqft $304
Subdivision Indian Villa Amd
MLS Listing ID 6087936
Sold Date 07/28/20
Bedrooms 3
HOA Y/N No
Originating Board Arizona Regional Multiple Listing Service (ARMLS)
Year Built 1954
Annual Tax Amount $2,848
Tax Year 2019
Lot Size 6,460 Sqft
Acres 0.15
Property Description
**See Photos Tab for link to Video/Matterport Virtual Tour** Updated single story home within historical ARCADIA boundaries situated NORTH/SOUTH in VIEW of Camelback Mountain with GARAGE. 3 bedrooms and 3 full bathrooms including 2 master suites! Open concept with VAULTED CEILINGS large kitchen and new 8''x48'' wood plank tile flooring throughout all common areas & 1st master (new carpet in 2 bedrooms). Block construction with addition of family room and NEW OWNER'S SUITE in 2003 plus new exterior paint in 2020 & FULLY REWIRED ELECTRICAL in 2013. Roof recently resealed including continuous roofline over extended carport. Rumor has it, this home was built by the original developer, RL Farmer, for his daughter, Sarah. With true Arcadia charm and history, this home has it all!
Location
State AZ
County Maricopa
Community Indian Villa Amd
Rooms
Other Rooms Great Room, Family Room
Master Bedroom Downstairs
Den/Bedroom Plus 3
Separate Den/Office N
Interior
Interior Features Other, See Remarks, Master Downstairs, Eat-in Kitchen, Breakfast Bar, No Interior Steps, Vaulted Ceiling(s), 2 Master Baths, Double Vanity, Full Bth Master Bdrm, Separate Shwr & Tub, Tub with Jets, High Speed Internet, Granite Counters
Heating Electric
Cooling Ceiling Fan(s), Programmable Thmstat, Refrigeration
Flooring Carpet, Tile
Fireplaces Number No Fireplace
Fireplaces Type None
Fireplace No
Window Features Sunscreen(s),Dual Pane
SPA None
Laundry WshrDry HookUp Only
Exterior
Exterior Feature Other, Covered Patio(s), Patio
Parking Features Dir Entry frm Garage
Garage Spaces 1.0
Carport Spaces 2
Garage Description 1.0
Fence Block
Pool None
Landscape Description Irrigation Back, Irrigation Front
Community Features Near Bus Stop, Biking/Walking Path
Amenities Available Not Managed, None
View Mountain(s)
Roof Type Composition
Accessibility Mltpl Entries/Exits
Private Pool No
Building
Lot Description Sprinklers In Rear, Sprinklers In Front, Desert Back, Desert Front, Gravel/Stone Front, Grass Front, Auto Timer H2O Front, Auto Timer H2O Back, Irrigation Front, Irrigation Back
Story 1
Builder Name FARMER
Sewer Sewer in & Cnctd, Public Sewer
Water City Water
Structure Type Other,Covered Patio(s),Patio
New Construction No
Schools
Elementary Schools Tavan Elementary School
Middle Schools Ingleside Middle School
High Schools Arcadia High School
School District Scottsdale Unified District
Others
HOA Fee Include No Fees
Senior Community No
Tax ID 128-01-060
Ownership Fee Simple
Acceptable Financing Conventional, 1031 Exchange, FHA, VA Loan
Horse Property N
Listing Terms Conventional, 1031 Exchange, FHA, VA Loan
Financing Conventional
Read Less
Want to know what your home might be worth? Contact us for a FREE valuation!

Our team is ready to help you sell your home for the highest possible price ASAP

Copyright 2025 Arizona Regional Multiple Listing Service, Inc. All rights reserved.
Bought with Realty ONE Group
GET MORE INFORMATION





