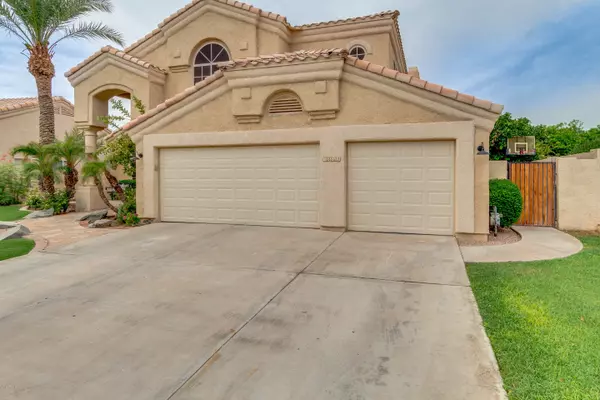$560,000
$560,000
For more information regarding the value of a property, please contact us for a free consultation.
1862 W LANTANA Drive Chandler, AZ 85248
5 Beds
3 Baths
3,390 SqFt
Key Details
Sold Price $560,000
Property Type Single Family Home
Sub Type Single Family - Detached
Listing Status Sold
Purchase Type For Sale
Square Footage 3,390 sqft
Price per Sqft $165
Subdivision Legend At Ocotillo
MLS Listing ID 6103122
Sold Date 08/28/20
Bedrooms 5
HOA Fees $56/mo
HOA Y/N Yes
Originating Board Arizona Regional Multiple Listing Service (ARMLS)
Year Built 1995
Annual Tax Amount $3,459
Tax Year 2019
Lot Size 8,773 Sqft
Acres 0.2
Property Description
Welcome home! This large five bedroom, three bath home is beautifully maintained and resides in one of the most desirable subdivisions of Ocotillo. This unique floor plan is a one-of-a-kind in the neighborhood and is highlighted by Tuscan columns in the front of the house and the open and generous living room as you enter. Also downstairs is an open concept kitchen/living area with a fireplace. The kitchen is stubbed for gas and has refinished cabinets. There is a full bedroom/full bathroom on the main level with a walk out to the backyard. The second story has 4 more bedrooms and two bathrooms. The master is huge with vaulted ceiling, his & her closets and dual sinks. The secondary bedrooms are good sized and one is large enough to act as a game room or office area. Out back is a sparkling pebble tec pool with water feature, raised planter beds and mature fruit trees. Located near schools, parks, walking paths, golf and shopping. This one is sure to please!
Location
State AZ
County Maricopa
Community Legend At Ocotillo
Direction West on Queen Creek, Left (south) on Pennington, Continue south on Pennington after the 4-way stop sign, Right (west) on Lantana to home on the north side of the street.
Rooms
Master Bedroom Upstairs
Den/Bedroom Plus 5
Separate Den/Office N
Interior
Interior Features Upstairs, Eat-in Kitchen, 9+ Flat Ceilings, Central Vacuum, Soft Water Loop, Vaulted Ceiling(s), Wet Bar, Kitchen Island, Pantry, Double Vanity, Full Bth Master Bdrm, Separate Shwr & Tub
Heating Electric, Natural Gas
Cooling Refrigeration, Programmable Thmstat, Ceiling Fan(s)
Flooring Carpet, Laminate
Fireplaces Type 1 Fireplace, Family Room, Gas
Fireplace Yes
Window Features Double Pane Windows
SPA None
Exterior
Parking Features Attch'd Gar Cabinets, Dir Entry frm Garage, Electric Door Opener, Detached
Garage Spaces 3.0
Garage Description 3.0
Fence Block
Pool Play Pool, Variable Speed Pump, Private
Community Features Lake Subdivision, Golf, Tennis Court(s), Playground, Biking/Walking Path
Utilities Available SRP
Amenities Available Management
Roof Type Tile
Private Pool Yes
Building
Lot Description Sprinklers In Rear, Sprinklers In Front, Dirt Back, Grass Front, Grass Back, Auto Timer H2O Front, Auto Timer H2O Back
Story 2
Builder Name UDC
Sewer Public Sewer
Water City Water
New Construction No
Schools
Elementary Schools Anna Marie Jacobson Elementary School
Middle Schools Bogle Junior High School
High Schools Hamilton High School
School District Chandler Unified District
Others
HOA Name Ocotillo Comm Assoc
HOA Fee Include Maintenance Grounds
Senior Community No
Tax ID 303-39-584
Ownership Fee Simple
Acceptable Financing Cash, Conventional, VA Loan
Horse Property N
Listing Terms Cash, Conventional, VA Loan
Financing Conventional
Read Less
Want to know what your home might be worth? Contact us for a FREE valuation!

Our team is ready to help you sell your home for the highest possible price ASAP

Copyright 2025 Arizona Regional Multiple Listing Service, Inc. All rights reserved.
Bought with Infinity & Associates Real Estate
GET MORE INFORMATION





