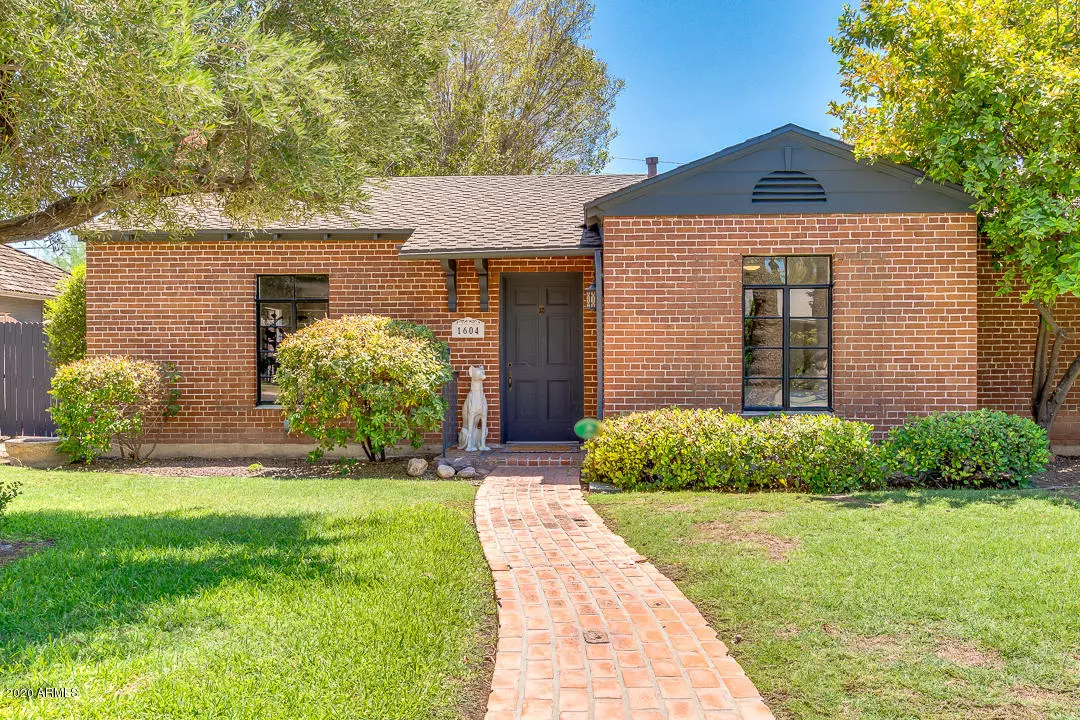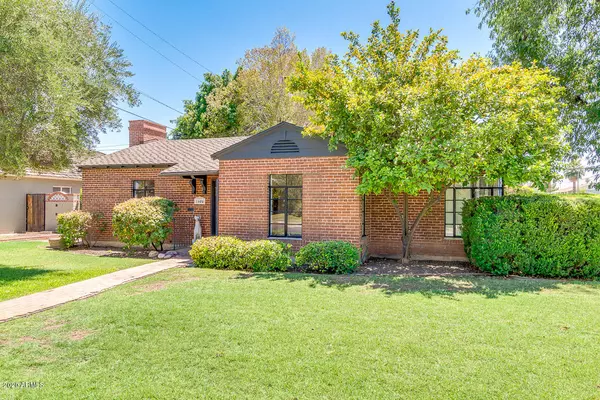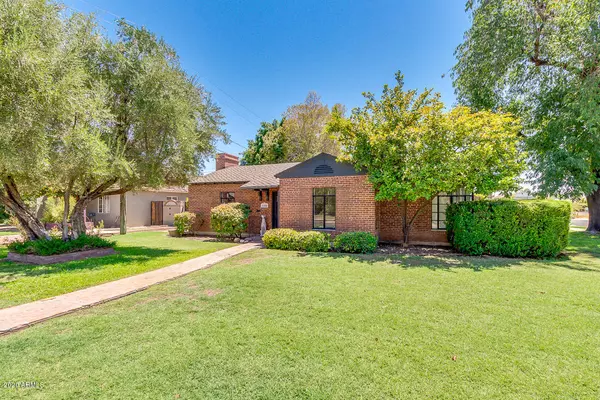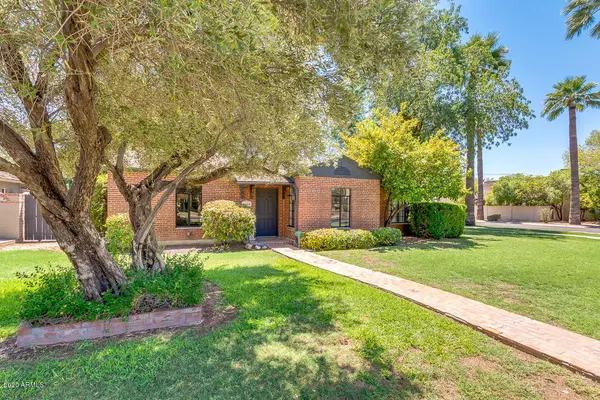$636,500
$649,000
1.9%For more information regarding the value of a property, please contact us for a free consultation.
1604 PALMCROFT Way SE Phoenix, AZ 85007
4 Beds
3 Baths
2,145 SqFt
Key Details
Sold Price $636,500
Property Type Single Family Home
Sub Type Single Family - Detached
Listing Status Sold
Purchase Type For Sale
Square Footage 2,145 sqft
Price per Sqft $296
Subdivision Palmcroft
MLS Listing ID 6116433
Sold Date 09/10/20
Style Ranch
Bedrooms 4
HOA Y/N No
Originating Board Arizona Regional Multiple Listing Service (ARMLS)
Year Built 1938
Annual Tax Amount $2,831
Tax Year 2019
Lot Size 10,263 Sqft
Acres 0.24
Property Description
Charming Red Brick Home on a corner lot in the sought after Palmcroft Historic District. Enter this spacious 3 Bed 2 Bath main house plus a 1/1 Studio Guest House. This home has been lovingly restored to its original charm but with all the modern amenities. Designer touches throughout with updated Kitchen and Baths, fresh paint, wood flooring, black and white tile floors, lots of built ins and tons of storage. Tranquil backyard retreat in the heart of downtown, mature shade trees and alfresco dining. Guest House with its own separate entrance. Don't wait this one will go quick, schedule a showing today!
Location
State AZ
County Maricopa
Community Palmcroft
Direction West on McDowell Rd to 13th Ave, make a right (North) to Palmcroft, right again property is on the corner.
Rooms
Other Rooms Guest Qtrs-Sep Entrn, Arizona RoomLanai
Guest Accommodations 490.0
Master Bedroom Split
Den/Bedroom Plus 4
Separate Den/Office N
Interior
Interior Features Eat-in Kitchen, 9+ Flat Ceilings, 3/4 Bath Master Bdrm, High Speed Internet
Heating Natural Gas
Cooling Refrigeration, Ceiling Fan(s)
Flooring Carpet, Tile, Wood
Fireplaces Number 1 Fireplace
Fireplaces Type 1 Fireplace, Living Room
Fireplace Yes
SPA None
Laundry WshrDry HookUp Only
Exterior
Exterior Feature Covered Patio(s), Patio, Storage, Separate Guest House
Carport Spaces 2
Fence Block, Wood
Pool None
Community Features Near Bus Stop, Historic District, Biking/Walking Path
Amenities Available None
Roof Type Composition
Private Pool No
Building
Lot Description Sprinklers In Rear, Sprinklers In Front, Alley, Corner Lot, Grass Front, Grass Back
Story 1
Builder Name UNK
Sewer Public Sewer
Water City Water
Architectural Style Ranch
Structure Type Covered Patio(s),Patio,Storage, Separate Guest House
New Construction No
Schools
Elementary Schools Kenilworth Elementary School
Middle Schools Kenilworth Elementary School
High Schools Central High School
School District Phoenix Union High School District
Others
HOA Fee Include No Fees
Senior Community No
Tax ID 111-08-047
Ownership Fee Simple
Acceptable Financing Conventional, FHA, VA Loan
Horse Property N
Listing Terms Conventional, FHA, VA Loan
Financing Conventional
Special Listing Condition N/A, Owner/Agent
Read Less
Want to know what your home might be worth? Contact us for a FREE valuation!

Our team is ready to help you sell your home for the highest possible price ASAP

Copyright 2025 Arizona Regional Multiple Listing Service, Inc. All rights reserved.
Bought with Compass
GET MORE INFORMATION





