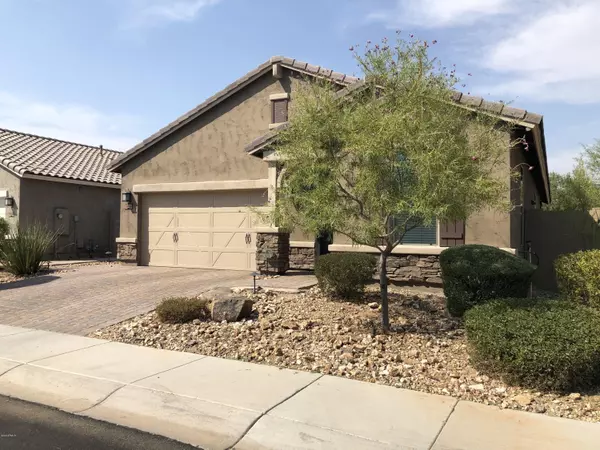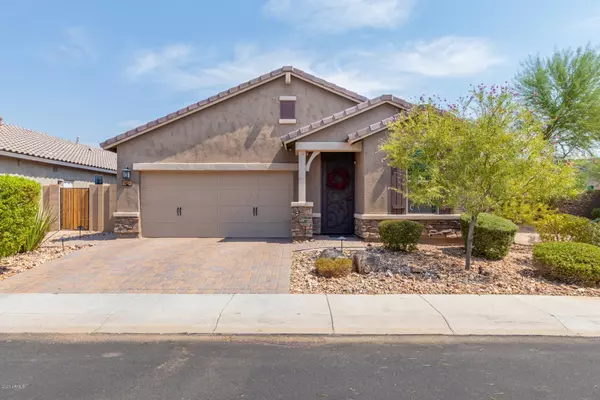$390,000
$390,000
For more information regarding the value of a property, please contact us for a free consultation.
3012 W THORN TREE Drive Phoenix, AZ 85085
3 Beds
2 Baths
1,788 SqFt
Key Details
Sold Price $390,000
Property Type Single Family Home
Sub Type Single Family - Detached
Listing Status Sold
Purchase Type For Sale
Square Footage 1,788 sqft
Price per Sqft $218
Subdivision Stoneledge At North Canyon
MLS Listing ID 6119867
Sold Date 09/25/20
Bedrooms 3
HOA Fees $92/mo
HOA Y/N Yes
Originating Board Arizona Regional Multiple Listing Service (ARMLS)
Year Built 2016
Annual Tax Amount $2,221
Tax Year 2019
Lot Size 6,000 Sqft
Acres 0.14
Property Description
Nestled in the Stoneledge gated community, upgraded and energy-efficient Meritage home! 3 bed 2 Bath plus office. 9' foot ceiling with upgraded 8' doors throughout. 42 '' espresso cabinets with hardware, gourmet kitchen with dual fuel oven range, dedicated high efficiency hood, deep composite dual kitchen sinks, countertop seating, upgraded stainless steel faucet with dual function pulldown sprayer, spacious walk-in pantry, backsplash and granite counter tops and pendant lighting! Fresh air intake system, dual flush toilets, dual pane, UV Blocked windows, Climate Sealed Home, Low HERS rating. Master is spacious with a large walk-in closet, private toilet area, oversized shower with a seat. Linen closet for storage and large master walk in closet. Bathrooms have executive height vanities. Laundry has gas or electric hook up, upper cabinets - New Water heater installed 8/2020. Epoxy finished garage floor with overhead storage. Custom built -in gazebo plus TV, lighting and blue tooth speakers, built in gas barbecue with island and mini fridge. Extended paver patio. French door retractable screen door. Front entry has a Custom Security Door. Other upgrades include RO system, water softener and security system. Owner/agent
Location
State AZ
County Maricopa
Community Stoneledge At North Canyon
Direction Exit I-17, East on Dove Valley Rd. North on North Valley Parkway then straight through stop sign to Stoneledge Community entrance
Rooms
Other Rooms Family Room
Den/Bedroom Plus 4
Separate Den/Office Y
Interior
Interior Features Eat-in Kitchen, Breakfast Bar, 9+ Flat Ceilings, Drink Wtr Filter Sys, Kitchen Island, Pantry, 3/4 Bath Master Bdrm, Double Vanity, Granite Counters
Heating Electric
Cooling Ceiling Fan(s)
Flooring Carpet, Tile
Fireplaces Number No Fireplace
Fireplaces Type None
Fireplace No
Window Features Double Pane Windows
SPA None
Exterior
Exterior Feature Gazebo/Ramada, Built-in Barbecue
Parking Features Electric Door Opener
Garage Spaces 2.0
Garage Description 2.0
Fence Block
Pool None
Community Features Playground
Utilities Available APS, SW Gas
Amenities Available Rental OK (See Rmks)
Roof Type Composition
Private Pool No
Building
Lot Description Desert Back, Gravel/Stone Front, Synthetic Grass Back
Story 1
Builder Name Meritage
Sewer Public Sewer
Water City Water
Structure Type Gazebo/Ramada,Built-in Barbecue
New Construction No
Schools
Elementary Schools Desert Mountain Elementary
Middle Schools Desert Mountain School
High Schools Barry Goldwater High School
School District Deer Valley Unified District
Others
HOA Name Stoneledge Comm Assc
HOA Fee Include Maintenance Grounds,Street Maint
Senior Community No
Tax ID 204-02-307
Ownership Fee Simple
Acceptable Financing Cash, Conventional, FHA, VA Loan
Horse Property N
Listing Terms Cash, Conventional, FHA, VA Loan
Financing Conventional
Special Listing Condition Owner/Agent
Read Less
Want to know what your home might be worth? Contact us for a FREE valuation!

Our team is ready to help you sell your home for the highest possible price ASAP

Copyright 2025 Arizona Regional Multiple Listing Service, Inc. All rights reserved.
Bought with RE/MAX Sun Properties
GET MORE INFORMATION





